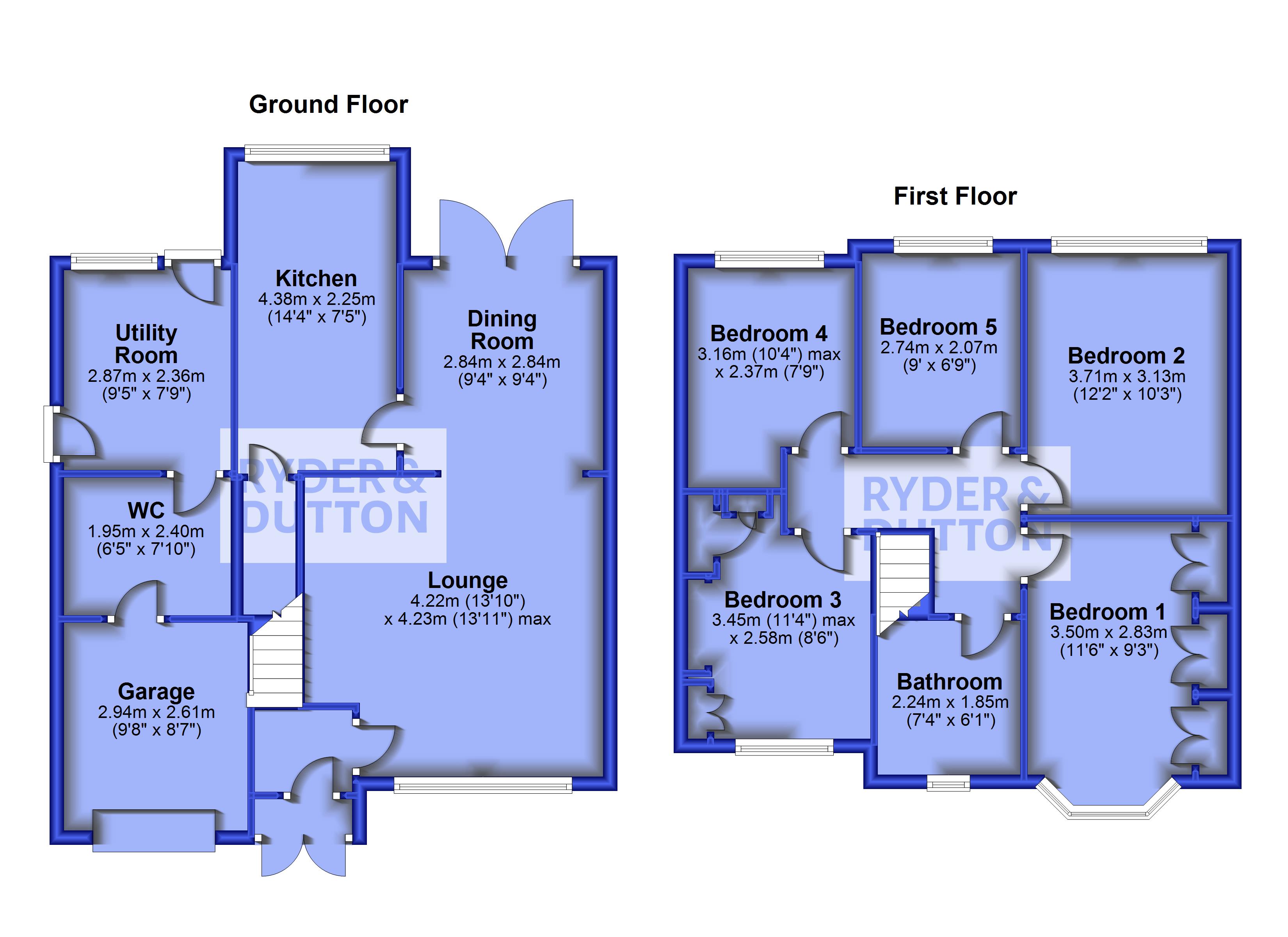Detached house for sale in Birchwood, Chadderton, Oldham, Greater Manchester OL9
* Calls to this number will be recorded for quality, compliance and training purposes.
Property features
- Extended family home
- Five bedrooms
- South facing garden
- Driveway parking
- New windows & doors
- Popular location
- Leasehold 999 yrs from 06/09/1984
- Council tax band D
- EPC Rating: D
Property description
A spacious home boasting five bedrooms and a south facing garden. Situated on the popular Firwood Park development - an excellent location with several well regarded schools close by making this perfect for larger families. EPC - D
Ryder & Dutton are delighted to offer for sale this extended, five bedroom family home situated on the popular Firwood Park development in North Chadderton.
Beautifully maintained by its current owners the property is ideally located close to local amenities and well regarded primary and secondary schools. There are also excellent links to local motorway networks providing access to Oldham, Middleton, Rochdale and Manchester.
Internally to the ground floor the property briefly comprises of entrance hall, spacious lounge/dining room, fitted kitchen, utility room and WC. Upstairs there are five bedrooms and family bathroom.
Externally to the front of the property is a lawned garden and off road parking for two vehicles. To the rear is an enclosed South facing garden having two patio areas and lawned area. Perfect for relaxing or entertaining.
This is sure to be of interest to several buyers. Internal inspections are highly recommended.
All mains services are available
Ground Floor
Lounge (4.22m x 4.24m)
Dining Room (2.84m x 2.84m)
Utility Room (2.87m x 2.36m)
Kitchen (4.37m x 2.26m)
WC (1.96m x 2.4m)
Garage (2.95m x 2.62m)
First Floor
Bedroom 1 (3.5m x 2.82m)
Bedroom 2 (3.7m x 3.12m)
Bedroom 3 (3.45m x 2.6m)
Bedroom 4 (3.15m x 2.36m)
Bedroom 5 (2.74m x 2.06m)
Bathroom (2.24m x 1.85m)
Property info
For more information about this property, please contact
Ryder & Dutton - Oldham, OL1 on +44 161 937 7202 * (local rate)
Disclaimer
Property descriptions and related information displayed on this page, with the exclusion of Running Costs data, are marketing materials provided by Ryder & Dutton - Oldham, and do not constitute property particulars. Please contact Ryder & Dutton - Oldham for full details and further information. The Running Costs data displayed on this page are provided by PrimeLocation to give an indication of potential running costs based on various data sources. PrimeLocation does not warrant or accept any responsibility for the accuracy or completeness of the property descriptions, related information or Running Costs data provided here.































.png)