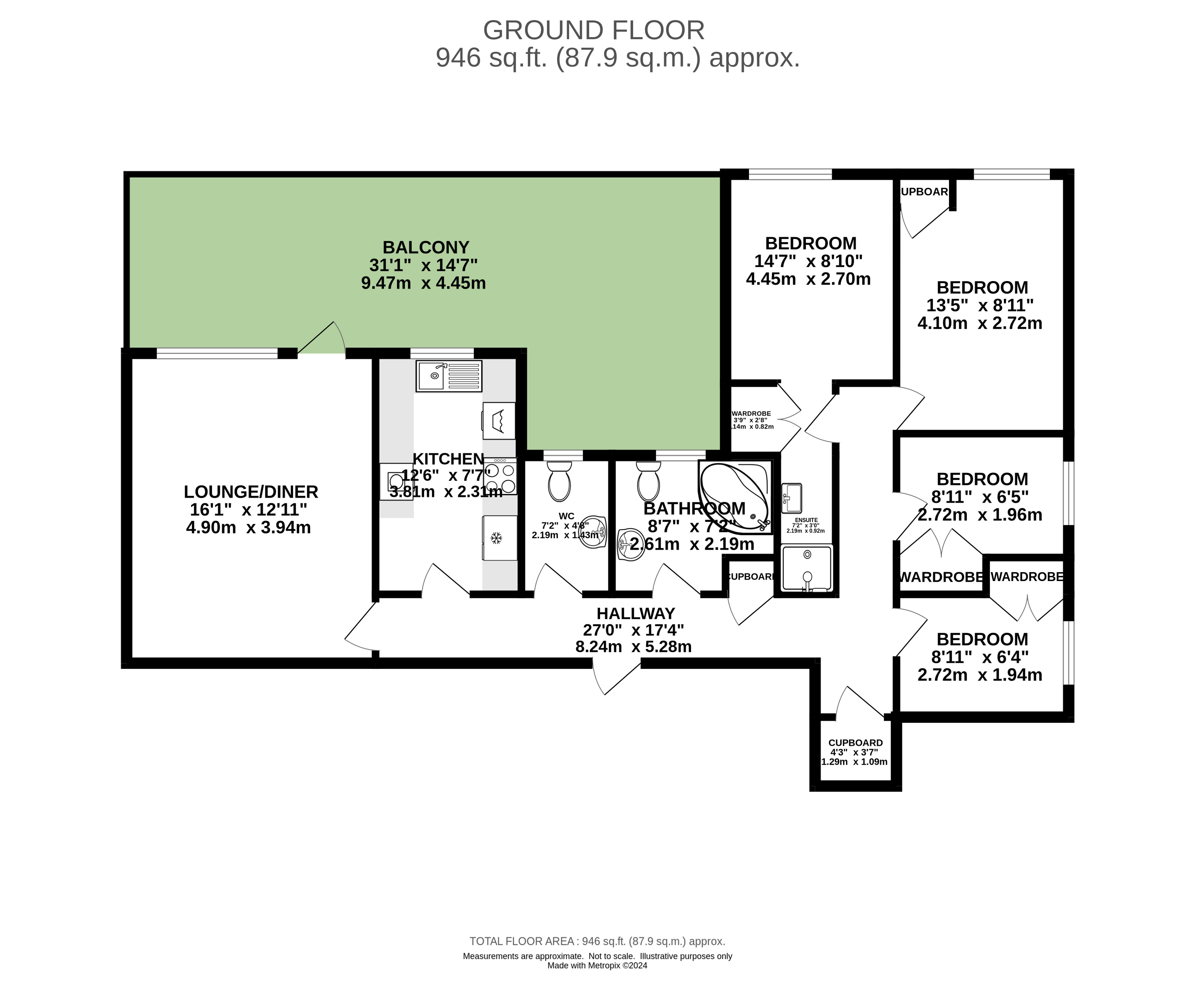Flat for sale in Holdbrook South, Waltham Cross, Hertfordshire EN8
* Calls to this number will be recorded for quality, compliance and training purposes.
Property features
- 31ft Private Balcony
- Modern Fitted Kitchen
- 16ft Lounge/Diner
- Modern Fitted Bathroom Suite
- Separate WC & Wash Basin
- Four Good Size Bedrooms
- Ensuite Shower Room to Master Bedroom
- Double Glazing & Gas Central Heating
- Security Entryphone System
- Resident Parking
Property description
Equity estate agents are delighted to offer this spacious and beautifully presented Four Bedroom first floor Apartment. The property is located within walking distance of Waltham Cross Station and Theobalds Grove Station which both offer fast links into London Liverpool Street. Local shops and amenities in both Cheshunt and Waltham Cross are also accessible in under a 10 minutes walk and with the A10 and M25 both being accessible in under 5 minutes traveling to London and the surrounding areas is very easy. The property also benefits from being near some of the areas most popular schools such as Four Swannes Primary School, Hurst Drive Primary School, Holdbrook Primary School and Nursery and The Lea Valley Academy
Benefits include a security entryphone system, a large hallway with two storage cupboards, a 16ft lounge/diner, a modern fitted kitchen, a modern fitted bathroom with a jacuzzi bath, a separate WC, four bedrooms, double glazing, gas central heating, own private balcony, and resident parking.<br /><br />
Entrance
Via communal door, stairs to first floor, front door into hallway.
L-Shape Hallway (8.23m x 5.28m)
Entry phone system, wooden effect flooring, two fitted storage cupboards, spotlights, and doors leading to all rooms.
Lounge (4.9m x 3.94m)
Wooden effect flooring, double glazed window to front aspect, radiator, patio door leading to own private balcony.
Kitchen (3.8m x 2.3m)
Comprising a range of matching trim wall and base units with work surfaces, inset sink, and drainer unit, integrated gas hob with extractor hood above, built-in electric oven, integrated fridge/freezer, plumbed for washing machine, space for tumble dryer, tiled splashback, double glazed window to front aspect, and wooden effect flooring.
Separate WC & Wash Basin (2.18m x 1.42m)
Comprising low level WC, vanity sink, obscure double glazed window to front aspect, tiled flooring, and tiled walls.
Bedroom (4.45m x 2.7m)
Wooden effect flooring, fitted wardrobe, double glazed window to front aspect, radiator, opening to ensuite shower room.
Ensuite Shower Room (2.18m x 0.91m)
Comprising a walk-in shower cubicle, vanity sink, vinyl covered flooring.
Bedroom (4.1m x 2.72m)
Wooden effect flooring, double glazed window to front aspect, radiator, and fitted cupboard.
Bedroom (2.72m x 1.93m)
Fitted carpet, double glazed window to side aspect, radiator, and fitted wardrobe.
Bedroom (2.72m x 1.96m)
Wooden effect flooring, double glazed window to side aspect, radiator, and fitted wardrobe.
Family Bathroom (2.62m x 2.18m)
Comprising low level WC, vanity sink, Jacuzzi bath with shower attachment, heated towel rail, obscure double glazed window to front aspect, tiled walls, and tiled flooring.
Own Private Balcony (9.47m x 4.45m)
Concrete flooring.
Outside
Resident Parking.
Property Information From Seller
Term of Lease: 125 years from 25 December 1989 - 90 Years Remaining
Service Charges: £1,560.00 Per Annum (Approx £130.00 a Month)
Ground Rent: £10.00 Per Annum
The Council of the Borough of Broxbourne - Council Tax Band C
Property info
For more information about this property, please contact
Equity - Hertford Road, EN3 on +44 20 3463 0652 * (local rate)
Disclaimer
Property descriptions and related information displayed on this page, with the exclusion of Running Costs data, are marketing materials provided by Equity - Hertford Road, and do not constitute property particulars. Please contact Equity - Hertford Road for full details and further information. The Running Costs data displayed on this page are provided by PrimeLocation to give an indication of potential running costs based on various data sources. PrimeLocation does not warrant or accept any responsibility for the accuracy or completeness of the property descriptions, related information or Running Costs data provided here.








































.gif)
