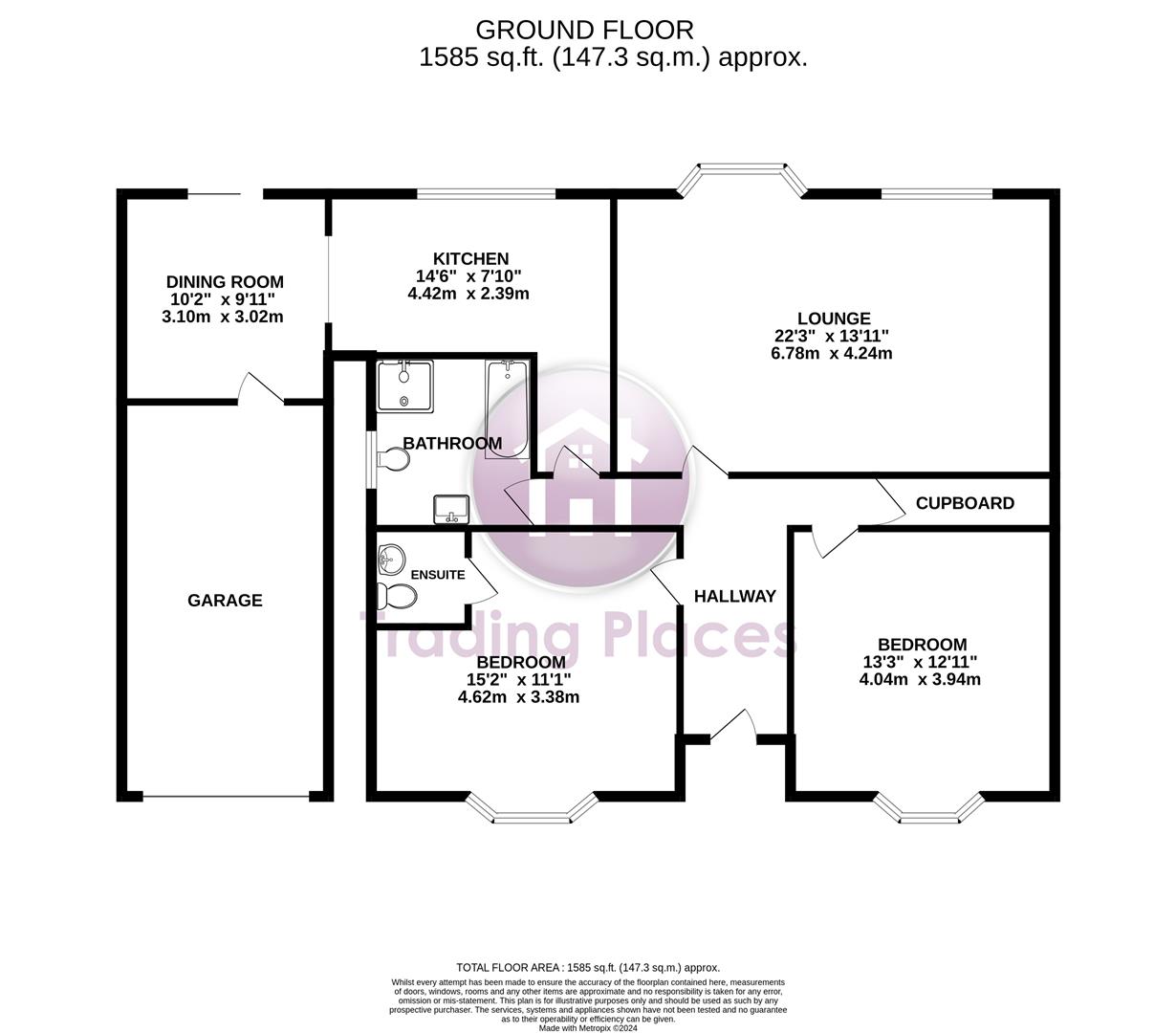Detached bungalow for sale in Addington Crescent, North Shields NE29
* Calls to this number will be recorded for quality, compliance and training purposes.
Property features
- Double fronted Detached Bungalow
- Two Bedrooms (Master With En-Suite)
- Westerly Facing Rear Garden
- Large Living/Dining Room
- Modern Kitchen Through To Breakfasting Area
- Functional Garage
- Attractive Front Gardens And Driveway
- Desirable Location Of North Shields
- Good Road Connections
- Early Viewing Is Strongly Advised
Property description
Trading Places are delighted to bring to the market this fantastic two bedroom, detached bungalow nestled in the desirable location of Addington Crescent, North Shields which offers a wide range of amenities. It is close to major road and rail links providing ease of access to other local towns, the coast and Newcastle City centre. The property is a short drive to Tynemouth Village which offers a good range of shops, cafés and restaurants as well as the award winning Long Sands beach. The vibrant Fish Quay and the newly regenerated Northumberland Park is also close by.
This charming bungalow boasts spacious living spread over one floor and benefits from high quality fixtures and fittings, briefly comprising of: Entrance hallway, spacious living/dining room, kitchen/breakfasting room, two double size bedrooms, en-suite and bathroom. To the rear of the property is a spacious westerly facing rear garden with side access to the front of property. This home also benefits from a double length single garage offering additional storage. To the front of the property is block paving to allow for off street parking.
Rarely does an opportunity arise to purchase a bungalow like this, an early viewing is strongly advised, contact Trading Places on to arrange yours. EPC Rating D. Council Tax C.
Entrance Hallway
This welcoming hallway is bright, spacious and airy. Doors leading to living room, kitchen, two double bedrooms and bathroom. Benefits from large storage cupboard, double radiator and decorative panelled walls.
Living/Dining Room (6.78m x 4.24m (22'3 x 13'11))
This is a fantastic entertainment space easily accommodating a six seater dining table and benefitting from a separate living space. Double glazed bay window and single window allow for natural light. Two double radiators, and gas fire with marble insert and timber surround.
Kitchen (4.42m x 2.39m (14'6 x 7'10))
Modern kitchen incorporating wall, base and draw units with contrasting worktops. Stainless sink with mixer tap, integrated dishwasher, built in eye level electric oven and gas hob. Built in fridge and freezer. Double glazed window giving outlook to rear gardens and archway leading to breakfasting area.
Breakfasting Area (3.10m x 3.02m (10'2" x 9'10"))
This additional space was added on by current owners to offer versatile living space. Currently used as a breakfasting area it benefits from double glazed patio doors giving access to rear garden. Radiator and door leading to garage.
Bedroom One (4.62m x 3.38m (15'2 x 11'1))
This is a bright and spacious bedroom to the front of the property. Double glazed window with decorative upper panes, fitted wardrobes, radiator and coving. Door leading to en-suite.
En-Suite
This welcomed addition to the master bedroom is modern and functional. Vanity wash basin with cupboard below and low level WC
Bedroom Two (4.04m x 3.94m (13'3 x 12'11))
To the front of the property, this double bedroom incorporates fitted wardrobes, double glazed window, and radiator.
Bathroom
This spacious bathroom is accessed from the hallway. Incorporating large shower enclosure with shower, low level WC and vanity washbasin with storage below. Panelled bath, tiled floors and walls, double radiator and double glazed window makes this a functional and relaxing space.
Garage
Access from both the front gardens and breakfasting room this functional garage is double in length and can be used for a variety of purposes. Electrics, lighting and plumbing and space for washing machine and dryer.
Front Gardens
Attractive front gardens, with driveway. Ramp access to front door. Wall boundaries and mature shrubs and flowers offers fantastic curb appeal to this detached bungalow.
Rear Gardens
Private spacious westerly facing rear garden with well stock borders, lawned area and raised decking area.
Property info
For more information about this property, please contact
Trading Places Estate Agents, NE26 on +44 191 244 9492 * (local rate)
Disclaimer
Property descriptions and related information displayed on this page, with the exclusion of Running Costs data, are marketing materials provided by Trading Places Estate Agents, and do not constitute property particulars. Please contact Trading Places Estate Agents for full details and further information. The Running Costs data displayed on this page are provided by PrimeLocation to give an indication of potential running costs based on various data sources. PrimeLocation does not warrant or accept any responsibility for the accuracy or completeness of the property descriptions, related information or Running Costs data provided here.

























.png)
