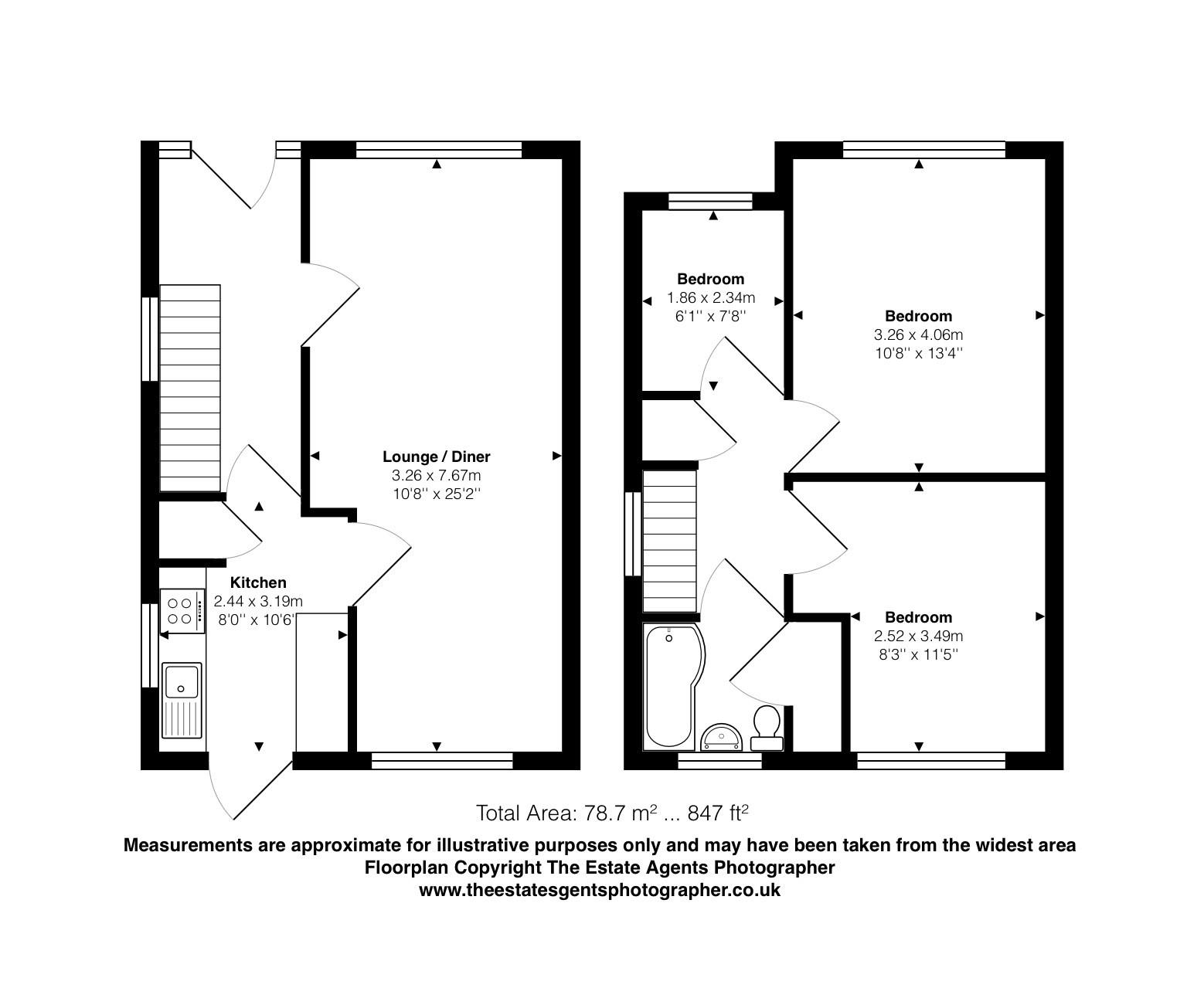Semi-detached house for sale in Passingham Close, Billericay CM11
* Calls to this number will be recorded for quality, compliance and training purposes.
Property features
- 3 Bedrooms
- Garage
- Cul-de-Sac
- Close to local schools and parks
- EPC rating D
- Council Tax band D
Property description
A delightful three bedroom semi-detached spacious home with garage to the rear. Close to local amenities including good schools, small park, well serviced shops and transport links yet minutes walk from open countryside.
The ground floor boasts a welcoming hallway with plenty of space for storage furniture if required and light flooding in from the window to the side. Practical laminate flooring flows from here to the kitchen to the rear and a door leads to the lounge/diner stretching from the front to rear of this home.
This loved home certainly has a light bright feel and is accentuated with the owners furniture, evident in the small touches around. All the bedrooms to the first floor are airy with two being generous double bedrooms, with the third bedroom currently utilised as a study. The bathroom has been fitted with a P shaped bath and includes a shower over in addition to the handbasin and WC. There is also a substantial storage cupboard found here.
With a garden to both the front and rear there will be no shortage of blooms in summer. A garage to the rear houses the owners car along with additional utilities with parking in front of this if required.
The home is double glazed throughout with heating and hot water supplied by the regularly serviced combi boiler.
Specification:
Entrance Hall 14'8' x 5'11' (4.47m x 1.82m)
Wood effect laminate flooring, window to side aspect, carpeted stairs to first floor with storage under, white panel doors to both kitchen and lounge/diner, radiator.
Lounge/Diner 25'11' x 10'8' max (7.66m x 3.26m)
Spanning the depth of the home this large room with lounge area with window to the front aspect and feature fireplace with electric fire (previously fitted with gas fire with chimney still in place). Carpeted through with dining area to the rear and further window overlooking the rear garden.
Kitchen 10'5' x 7'11' (3.2m x 2.42m)
Fitted with white high gloss shaker style units and contrasting dark worktops, tiled splashback with feature border, undercounter electric oven and gas hob with extractor fan over. Wood effect laminate flooring flows from the hall and an original built in pantry provides further storage. A window to the side give light to this together with glazed door to the rear garden. There is space for your own washing machine and fridge.
Landing
Light space with window to the side aspect and white panel doors to all rooms. The loft is accessed here which is fitted with a ladder, is part boarded and fitted with a light.
Bedroom one 13'3' x 10'9' (4.06m x 3.28m)
Large double bedroom, carpeted with window to front aspect.
Bedroom two 11'5' x 10'8' (3.49m x 3.27m)
Further double bedroom, carpeted with window to the rear aspect.
Bedroom three 7'7' x 6'1' (2.33m x 1.86m)
Single bedroom, carpeted with window to front aspect.
Bathroom 6'1' x 5'6' (1.86m x 1.68m)
Fitted with a white suite comprising of p-shaped bath with glass screen and shower over, pedestal handbasin and WC complemented with neutral tiled walls and wood effect tiled floor with a window to the rear aspect. This also incorporates airing cupboard storage.
Garage
To the rear of the property with up and over door, power, lighting and courtesy door to the rear garden. Currently used by the owner to park her car and house additional utilities.
Front garden
With wrought iron fencing and gate, beautifully established planted beds around central gravelled area, path to front door and gate for side access.
Rear Garden
Initial paved patio to enjoy this west facing with lawn stretching to the rear with well stocked established flower beds. Trees here include a delicious apple tree. Stepping stones lead you to the garage.
EPC rating D
Council Tax band D
what3words /// stream.plates.digit
Notice
Please note we have not tested any apparatus, fixtures, fittings, or services. Interested parties must undertake their own investigation into the working order of these items. All measurements are approximate and photographs provided for guidance only.
Property info
For more information about this property, please contact
Tyler Estates, CM11 on +44 1277 576926 * (local rate)
Disclaimer
Property descriptions and related information displayed on this page, with the exclusion of Running Costs data, are marketing materials provided by Tyler Estates, and do not constitute property particulars. Please contact Tyler Estates for full details and further information. The Running Costs data displayed on this page are provided by PrimeLocation to give an indication of potential running costs based on various data sources. PrimeLocation does not warrant or accept any responsibility for the accuracy or completeness of the property descriptions, related information or Running Costs data provided here.


























.png)
