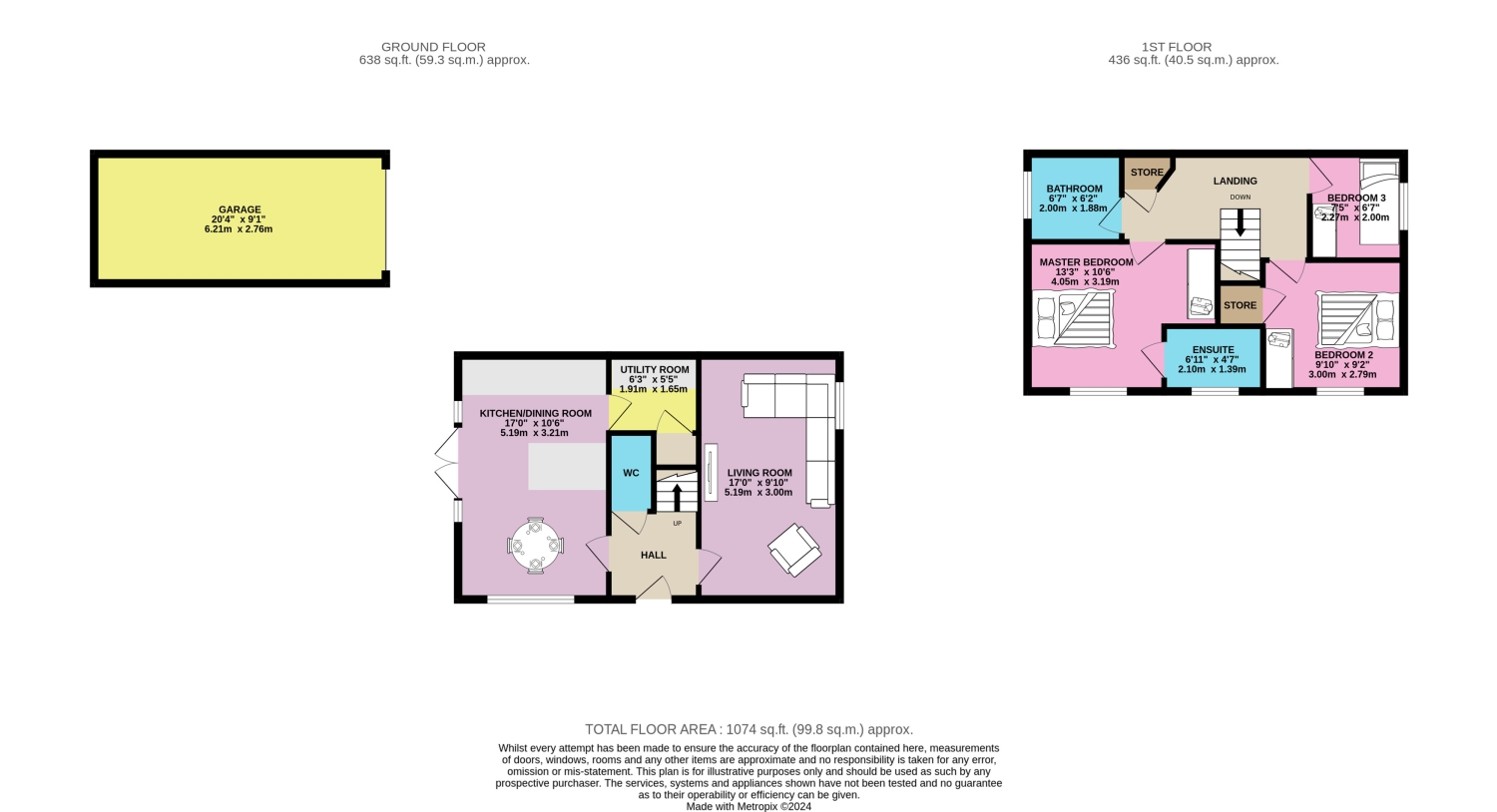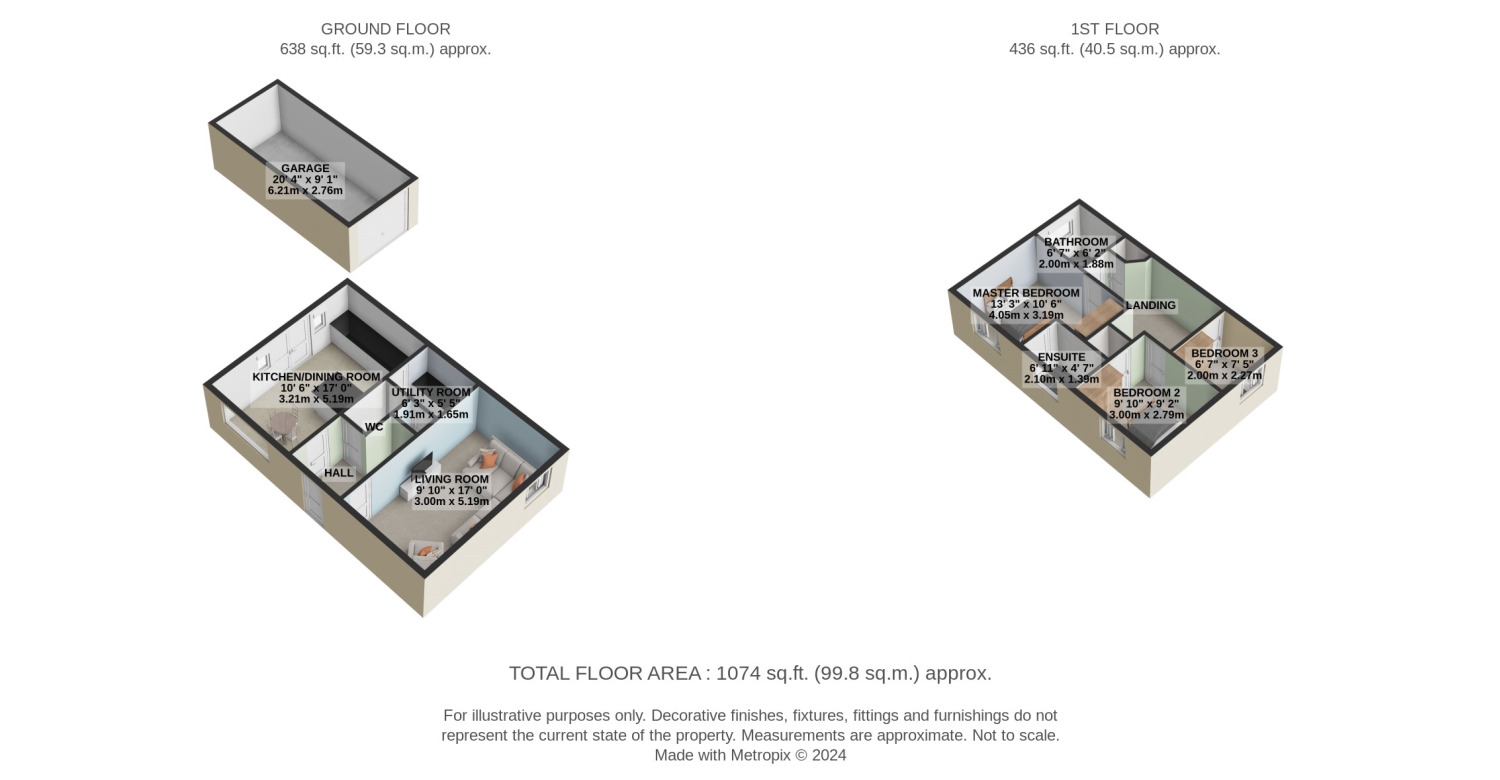Detached house for sale in Haywood Drive, Wakefield, West Yorkshire WF1
* Calls to this number will be recorded for quality, compliance and training purposes.
Property features
- Call 24/7 To Express Your Interest
- Part Of The City Fields Development
- Garage
- Premium Family Home
- Utility Room
- Well Proportioned Bedrooms
- Two Bathrooms
- Close To Excellent Local Amenities & Schools
- Enclosed Garden
- Excellent Commuter Links
Property description
EweMove is delighted to present this premium family home, nestled in the serene City Fields development. This home offers comfort, style and functionality at every turn. Internally comprising 3 well proportioned bedrooms, 2 bathrooms, living room, WC, utility and kitchen/dining room. We highly recommend viewing to appreciate all that is on offer.
Upon arrival, you are greeted by a generous driveway with room for multiple vehicles that leads to a large single garage. As you step inside, the inviting ambience and large hallway welcomes you into a world of contemporary living. The heart of this home is undoubtedly the open plan kitchen and dining area, designed to inspire culinary delights and simplify entertaining. With sleek countertops, top of the line appliances and ample storage space, this kitchen is perfect for those midweek meals or dinner parties. The adjoining dining area offers a perfect setting for family meals and intimate gatherings, enhanced by abundant natural light and views of the garden. Patio doors connect the interior and exterior together, a fantastic addition for the warmer months. Beyond the kitchen, a convenient utility rooms ensures practicality and organisation for busy households. Next to the kitchen a downstairs WC adds to the convenience of everyday living for guests and residents. The expansive lounge exudes warmth and sophistication, providing a cosy retreat for relaxation or socialising. Whether unwinding after a long day or hosting guests for occasions, this versatile space caters for a furniture layout of your choice and spans the length of the home.
Ascending the stairs, you'll discover a thoughtfully designed layout that maximises comfort and privacy for all residents. The master bedroom is a luxurious sanctuary, featuring a stylish ensuite bathroom which features a step in shower cubicle, WC and hand wash basin. The bedroom has ample space for a large closet. Another double bedroom faces the front of the property and a single room to the rear providing flexibility for various living arrangements. Upstairs is completed by a generous house bathroom featuring a bath with shower over head, WC and hand wash basin. From the landing you can access the loft for additional storage.
Stepping outside, the garden beckons with its patio area that boarders on to the grass. An idyllic setting for outside furniture to enjoy the summer months and host barbecues for family and friends. The garden is fenced all the way round for a secure environment for pets and children to play.
In summary, this impeccable property represents the epitome of contemporary family living, offering a harmonious blend of style, comfort and functionality in every detail. Located close to excellent local amenities, schools and commuter links, this is a desirable location for many people. Don't miss the opportunity to call this residence your own. Speak to us 24/7 to express your interest and book a viewing.
Please note there is an annual ground maintenance fee of £198 to rmg with this home.
Garage
6.21m x 2.76m - 20'4” x 9'1”
Kitchen / Dining Room
5.19m x 3.21m - 17'0” x 10'6”
Utility
1.91m x 1.65m - 6'3” x 5'5”
WC
Living Room
5.19m x 3m - 17'0” x 9'10”
Master Bedroom
4.05m x 3.19m - 13'3” x 10'6”
Ensuite
2.1m x 1.39m - 6'11” x 4'7”
Bathroom
2m x 1.88m - 6'7” x 6'2”
Bedroom 2
3m x 2.79m - 9'10” x 9'2”
Bedroom 3
2.27m x 2m - 7'5” x 6'7”
Property info
For more information about this property, please contact
EweMove Sales & Lettings - Wakefield East, BD19 on +44 1924 765649 * (local rate)
Disclaimer
Property descriptions and related information displayed on this page, with the exclusion of Running Costs data, are marketing materials provided by EweMove Sales & Lettings - Wakefield East, and do not constitute property particulars. Please contact EweMove Sales & Lettings - Wakefield East for full details and further information. The Running Costs data displayed on this page are provided by PrimeLocation to give an indication of potential running costs based on various data sources. PrimeLocation does not warrant or accept any responsibility for the accuracy or completeness of the property descriptions, related information or Running Costs data provided here.





































.png)

