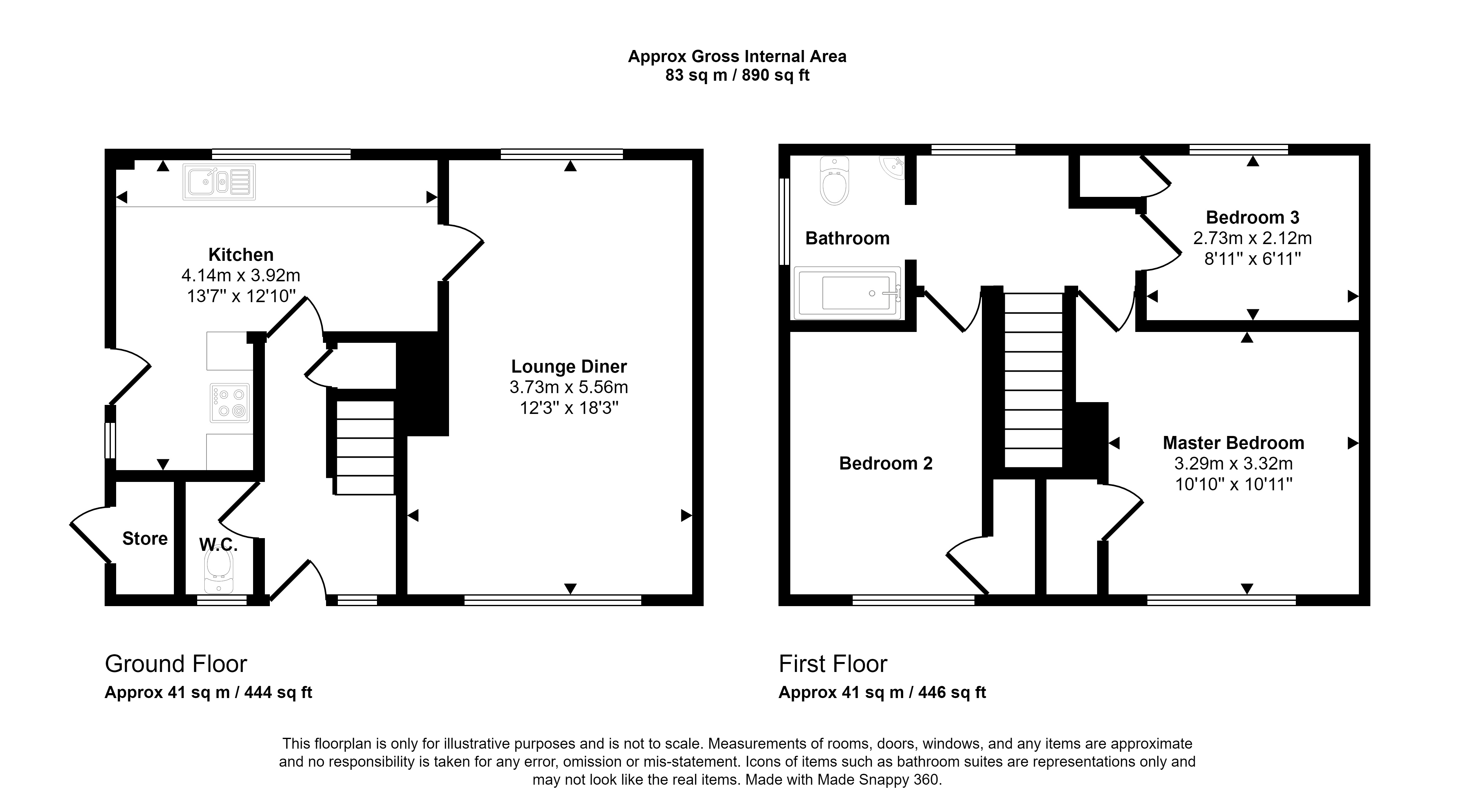Semi-detached house for sale in Forster Avenue, Sherburn Village, Durham DH6
* Calls to this number will be recorded for quality, compliance and training purposes.
Property features
- Investment Opportunity
- Sought After Location
- Spacious Rooms
- Easy Access to Durham City Centre
- Brand new bathroom
Property description
Summary
Pattinson Estate Agents are delighted to bring to the market this three bedroom semi-detached house, situated in the highly sought after Sherburn Village.
This property occupies a pleasant position within a popular cul-de-sac, and offers an opportunity for the next owners to make the property their own. The bright entrance hallway leads to the back of the property to the L-shaped kitchen, which has a lovely outlook to the rear garden. To the right hand side of the property lies the living room, which offers patio doors into the garden and a double glazed window to the front elevation. Downstairs there is also a useful WC accessible via the entrance hallway.
Upstairs there are three well-sized bedrooms, the two most spacious at the front of the property and the third to the back. The main bathroom has recently been renovated with full-height wall tiles, and there is also a large window that brings in plenty of natural light. Externally, the rear garden is partially paved and mainly laid to lawn, with a handy storage shed.
Sherburn Village is a highly sought after area, not only for it's close proximity to Durham City and brilliant transport links, but also for the array of local amenities, including a primary school, shops and a public house all close by.
We expect this property to be very popular, so early viewing comes highly recommended. Contact Pattinson Durham to book yours.
Council Tax Band: A
Tenure: Freehold
Entrance Hallway
Enter through external door into bright hallway with access to the WC, kitchen and upstairs.
Downstairs WC
WC and hand basin with frosted glass window to the front elevation.
Kitchen (4.14m x 3.92m)
L- shaped kitchen to the back of the property with top and base units, large double glazed window overlooking the rear garden. Access into the living room and garden.
Living Room (5.56m x 3.73m)
Spacious living room extending from the front to the back of the property, with fireplace feature, patio doors into the rear garden and double glazed window to the front elevation.
Bedroom One (3.32m x 3.29m)
Huge double bedroom to the front of the property with built-in storage and large window to the front elevation.
Bedroom Two
Generously sized double bedroom to the front of property with built in storage cupboard. Double glazed window to the front elevation.
Bedroom Three (2.73m x 2.12m)
Well-sized single bedroom to the back of the property with double glazed window overlooking the rear garden.
Bathroom
Three piece bathroom suite that has just been renovated, with full-height wall tiles, WC, bath and hand basin.
Property info
For more information about this property, please contact
Pattinson - Durham, DH1 on +44 191 511 8446 * (local rate)
Disclaimer
Property descriptions and related information displayed on this page, with the exclusion of Running Costs data, are marketing materials provided by Pattinson - Durham, and do not constitute property particulars. Please contact Pattinson - Durham for full details and further information. The Running Costs data displayed on this page are provided by PrimeLocation to give an indication of potential running costs based on various data sources. PrimeLocation does not warrant or accept any responsibility for the accuracy or completeness of the property descriptions, related information or Running Costs data provided here.


























.png)

