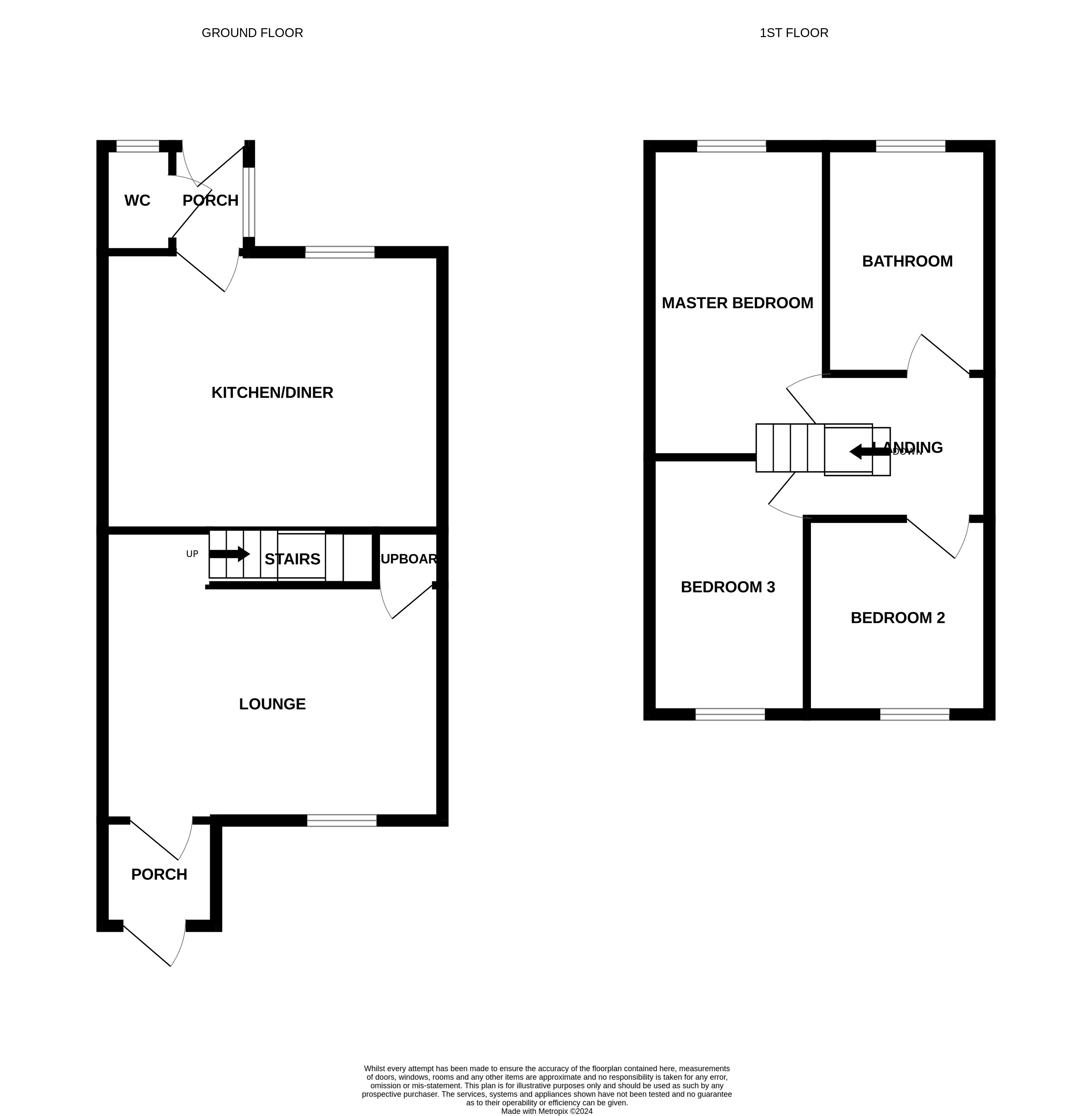Terraced house for sale in Newcastle Terrace, Framwellgate Moor, Durham DH1
* Calls to this number will be recorded for quality, compliance and training purposes.
Property features
- Garage
- Convenient location
- Chain free
Property description
Ben Charles are delighted to offer this well presented, three bedroom, terraced house to the market boasting gas central heating and double glazing throughout. The chain free accommodation briefly comprises: On the ground floor; Entrance porch, cloakroom / wc, living room, dining kitchen and rear lobby. To the first floor are three bedrooms and a bathroom with bath and step in shower. Externally there are low maintenance walled courtyards to both the front and rear, off street parking provision and a garage.
Newcastle Terrace is situated in the ever popular area of Framwellgate Moor within comfortable walking distance of a wide selection of local amenities. A more comprehensive range of professional, recreational and retail services can be found in nearby historic Durham City. The area benefits from inclusion within the catchment area of a number of well regarded local schools and is serviced by exceptional travel links, enabling any prospective buyers to commute with ease to any of the Regions centres. This property presents a rare opportunity on Newcastle Terrace to purchase a property of this scale and proportion. Early viewing is strongly recommended to fully appreciate the scope and versatility of the accommodation offered.
Entrance Porch (1.66m x 1.54m)
Double glazed entrance door and double glazed window to side.
Cloakroom/WC (1.65m x 1.1m)
Double glazed window to rear, low level WC, wash hand basin and radiator.
Living Room (4.81m x 3.6m)
Double glazed window to front, television point, radiator, under stairs cupboard and staircase to first floor.
Dining Kitchen (4.79m x 4.05m)
Fitted wall and base units with coordinating work surfaces, single drainer sink unit, integrated electric oven, integrated electric hob, extractor hood, space for washing machine, space for dishwasher, partially tiled walls, radiator and double glazed window to rear.
Rear Lobby
Double glazed door to rear and double glazed window to side.
First Floor Landing
Access to roof space.
Master Bedroom (4.29m x 2.71m)
Double glazed window to front and radiator.
Bedroom Two (3.49m x 2.03m)
Double glazed window to front and radiator.
Bedroom Three (2.86m x 2.8m)
Double glazed window to front and radiator.
Bathroom (3.3m x 2.1m)
White four piece suite comprising panelled bath, wash hand basin in vanity unit, step in shower cubicle, low level WC, partially tiled walls, heated towel rail and double glazed window to front.
Front Garden
Planted areas, fenced boundaries and gated access.
Rear Garden
Planted borders, walled and fenced boundaries and gated access.
Garage
Up and over door and door to side.
EPC Rating
D
Council Tax
Band A
Property info
For more information about this property, please contact
Ben Charles, DH1 on +44 191 392 0958 * (local rate)
Disclaimer
Property descriptions and related information displayed on this page, with the exclusion of Running Costs data, are marketing materials provided by Ben Charles, and do not constitute property particulars. Please contact Ben Charles for full details and further information. The Running Costs data displayed on this page are provided by PrimeLocation to give an indication of potential running costs based on various data sources. PrimeLocation does not warrant or accept any responsibility for the accuracy or completeness of the property descriptions, related information or Running Costs data provided here.


















.png)
