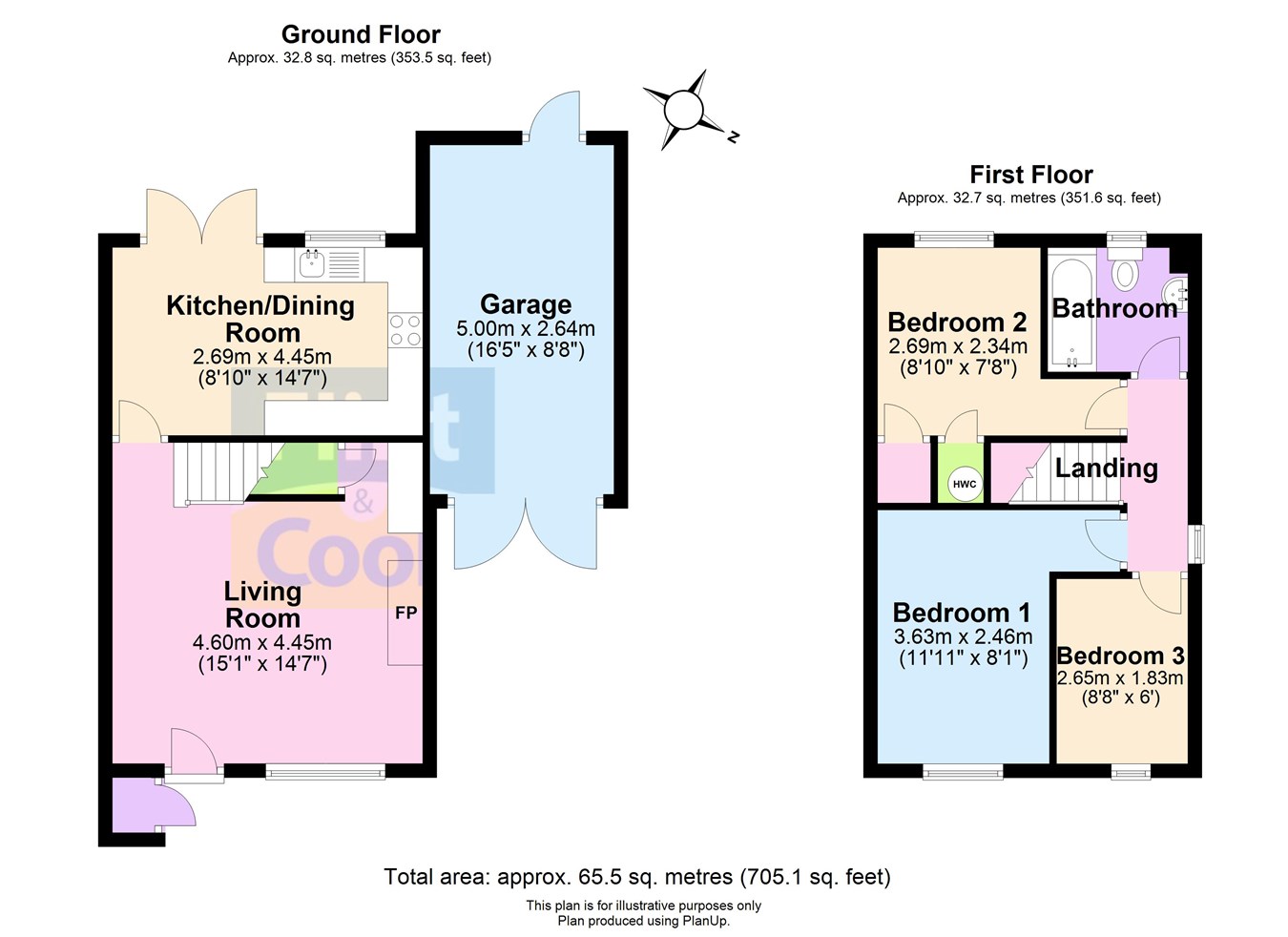End terrace house for sale in The Old Forge, Woolhope, Hereford HR1
* Calls to this number will be recorded for quality, compliance and training purposes.
Property features
- Modern end-terraced house
- Exclusive village location
- 3 Bedrooms
- Lovely rear outlook
- Gardens
- Garage
- Rent £950 Deposit £1096 Holding Fee £219
- Council Tax Band C
Property description
Canopy Porch
With storage cupboard and door to the
Living Room
With a Clearview woodburning stove with stone surround and wooden mantel, understairs storage cupboard, electric storage heater, feature ceiling timber, electric fuseboard, window to front and door to the
Kitchen/Dining Room
Fitted with Shaker-style base and wall mounted units, Beech worksurfaces and tiled splashbacks, built-in electric oven, 4-ring hob and extractor hood, sink unit and plumbing for dishwasher, tiled floor, feature ceiling timber, window and double doors to the rear garden.
Staircase leads from the Living Room to the
First floor landing
Hatch to roof space, window.
Bedroom 1
Electric heater, window to front.
Bedroom 2
Built-in wardrobe, airing cupboard with hot water cylinder and electric immersion heater, electric heater and window with a lovely outlook to the rear.
Bedroom 3
Electric heater, window to front.
Bathroom
White suite comprising bath and mixer tap and shower attachment, part tiled walls with shower screen, tiled floor, wash hand-basin, WC, extractor fan, wall mounted electric heater and window.
Outside
To the front of the property there is a small lawned open plan garden with shrubs and there is a driveway to the side with parking space and the adjoining garage with double wooden doors, light, power, plumbing for washing machine and door to rear garden. There is an attractive rear garden which backs onto open pastureland and has a paved patio and lawn, enclosed by fencing and there are outside lights and a water tap.
Services
Mains water, electricity and drainage are connected. Telephone (subject to transfer regulations). Electric heating.
Outgoings
Council tax band C - payable 2023/24 £1965.08
Water and drainage - metered supply.
Directions
From Hereford, proceed initially towards Ledbury on A438 and then, just past Hereford fire station, turn right onto the B4224 towards Fownhope. Continue through Hampton Bishop into Mordiford and then, just past the Moon Inn, turn left as signposted Haugh Wood and Woolhope. Continue into the village passing the tennis club on the left hand side and the entrance to the Old Forge is on the right just before the 2 junctions. What3words - protects.economics.sofa
General information
Most properties are available for a minimum letting period of 6 months, but some may be available for longer or less, all properties are non-smoking and most are no pets.
Proof of affordability will be required.
If under 21 a guarantor will be required.
Rent is always payable in advance, and the ingoing tenant will be required to pay an indemnity deposit (refundable) usually equivalent to 5 weeks rent.
The tenant will also be responsible for the usual property outgoings including council tax, water rates, telephone, electricity, gas charges, oil etc.
Holding fee
A Holding Fee of one week’s rent will be payable when an application is submitted. This is to reserve a property. Please Note: This will be withheld if any relevant person (including any guarantor(s) withdraw from the tenancy, fail a Right-to-Rent check, provide materially significant false or misleading information, or fail to sign their tenancy agreement (and / or Deed of Guarantee) within 15 calendar days (or other Deadline for Agreement as mutually agreed in writing).
Money laundering
To comply with Money Laundering Regulations, prospective tenants will be asked to produce identification documentation at the time of making an application
Disclaimer
These particulars are prepared for guidance only. They are intended to give a fair and overall description of the property and do not constitute the whole or any part of an offer or contract.
Any information contained herein (whether in text, plans or photographs) is given in good faith but should not be relied upon as being a statement or representation of fact.
Nothing in these particulars shall be deemed to be a statement that the property is in good condition or otherwise nor that any services or facilities are in good working order.
Any areas, measurements or distances referred to herein are approximate only and may be subject to amendment.
The information in these particulars is given without responsibility on the part of the agents or their clients and neither the agents nor their employees have any authority to make or give any representations or warranties whatever in relation to this property.
Viewing
Strictly by appointment through the Agent, Flint & Cook, Hereford .
Property info
For more information about this property, please contact
Flint & Cook, HR4 on +44 1432 644355 * (local rate)
Disclaimer
Property descriptions and related information displayed on this page, with the exclusion of Running Costs data, are marketing materials provided by Flint & Cook, and do not constitute property particulars. Please contact Flint & Cook for full details and further information. The Running Costs data displayed on this page are provided by PrimeLocation to give an indication of potential running costs based on various data sources. PrimeLocation does not warrant or accept any responsibility for the accuracy or completeness of the property descriptions, related information or Running Costs data provided here.

























.png)
