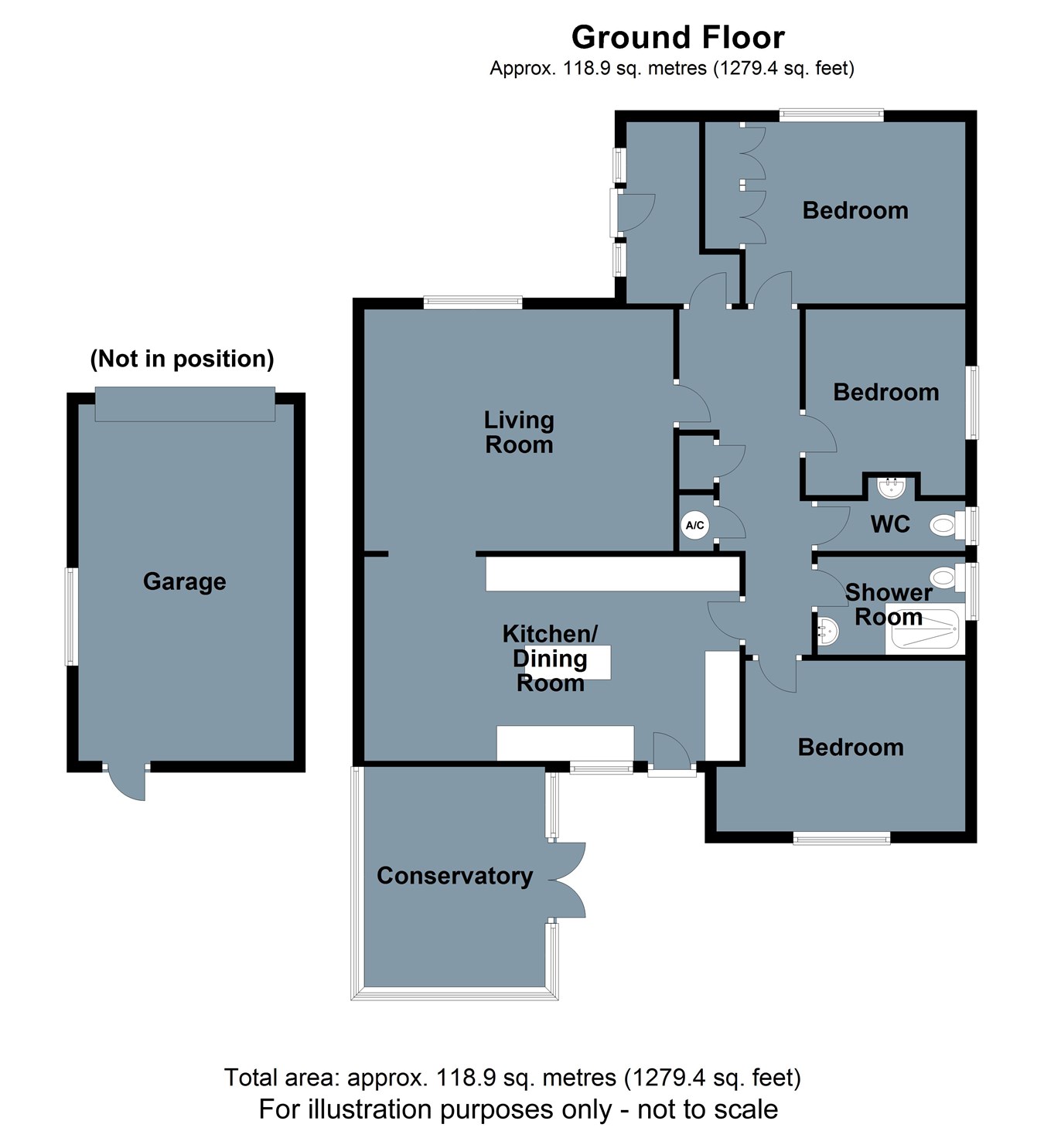Bungalow for sale in Cottage Lane, Westfield TN35
* Calls to this number will be recorded for quality, compliance and training purposes.
Property features
- Detached Bungalow
- 3 Bedrooms
- Large Kitchen/Breakfast Room
- Garage
- Off-Road Parking
- Good size Garden
- Shed, Greenhouse and Summerhouse
- Walking Distance to village
Property description
Covered porch
With panelled door through to entrance porch.
Entrance porch
With windows to the front and multi-paned glass door opening through to the inner hallway.
Inner hallway
20' 3" x 7' 0" (6.17m x 2.13m) With loft access and two cupboards, one with slatted shelves and the other housing the immersion tank.
Living room
17' 7" x 13' 10" (5.36m x 4.22m) With large picture window to front, recessed lighting, brick feature fireplace with free standing coal effect gas fire, wide opening through to the kitchen/breakfast room.
Kitchen/breakfast room
21' 4" x 11' 3" (6.50m x 3.43m) With window to rear and sliding door through to conservatory. The kitchen is fitted with a range of base and wall mounted kitchen cabinets arranged around a centre island with spaces and plumbing for appliances. A double built in oven, microwave and large area of working surface incorporating a five burner gas hob with extractor fan above. There is a one and a half bowl stainless steel sink with mixer tap and drainer, glazed door to rear patio.
Conservatory
18' 8" x 10' 5" (5.69m x 3.17m) Of double glazed construction with polycarbonate roof with double glazed doors to patio, tiled flooring throughout, two radiators.
Bedroom
12' 7" x 9' 0" (3.84m x 2.74m) With picture windows taking in views of the garden.
Shower room
8' 4" x 5' 6" (2.54m x 1.68m) Fully tiled with obscured window to side, fitted with a large tile enclosed shower with glazed enclosure, vanity sink unit with mirror and lighting above, low level wc and heated towel rail.
Separate WC
With obscured window to side, part tiled walls and fitted with a low level WC and vanity sink unit with heated towel rail to side.
Bedroom
10' 6" x 9' 1" (3.20m x 2.77m) With window to side, fitted shelving.
Main bedroom
12' 6" x 10' 4" (3.81m x 3.15m) With picture window to front and fitted with an extensive range of wardrobes, bedside table cabinets and overhead storage.
Garage
19' 9" x 13' 0" (6.02m x 3.96m) of brick construction with window and glazed door to side, up-and-over door to front.
Outside
The property is approached over Fernlea Close to a carriage driveway that is laid to gravel and hardstanding. The driveway continues to the side of the property giving access to the garage. A side pathway leads to the front of the property and an additional pathway and gate lead to the rear.
To the rear of the property is a large area of paved patio that extends out onto an attractive area of lawn which is predominantly fence enclosed with some established trees and planted borders. There is a timber shed, a greenhouse and summerhouse.
Detached timber summerhouse
7' 10" x 10' 10" (2.39m x 3.30m)
Council tax
Rother District Council
Band E - £2848.25
Property info
For more information about this property, please contact
Campbell’s, TN33 on +44 1424 317043 * (local rate)
Disclaimer
Property descriptions and related information displayed on this page, with the exclusion of Running Costs data, are marketing materials provided by Campbell’s, and do not constitute property particulars. Please contact Campbell’s for full details and further information. The Running Costs data displayed on this page are provided by PrimeLocation to give an indication of potential running costs based on various data sources. PrimeLocation does not warrant or accept any responsibility for the accuracy or completeness of the property descriptions, related information or Running Costs data provided here.






























.png)
