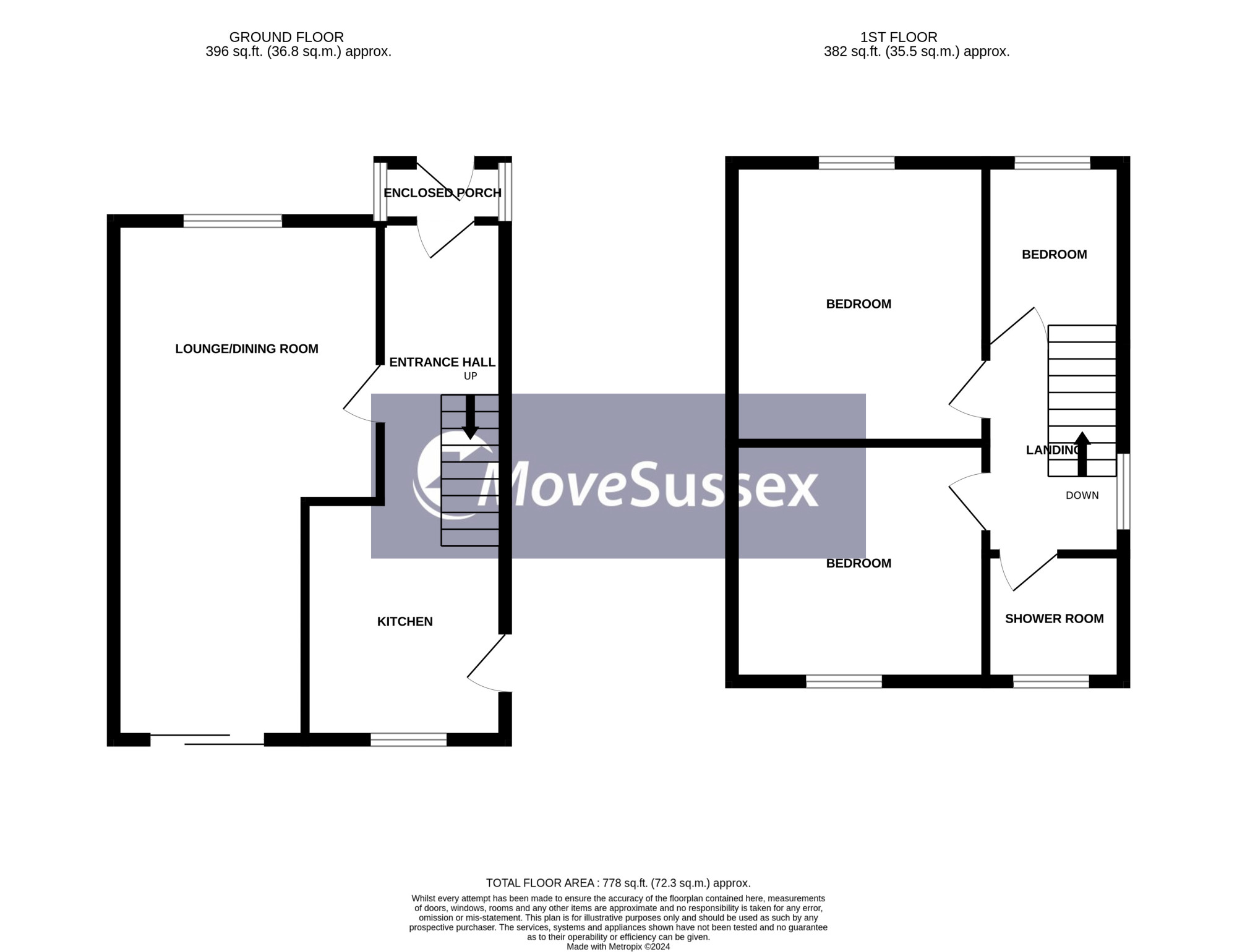Semi-detached house for sale in Netherfield Avenue, Eastbourne, East Sussex BN23
* Calls to this number will be recorded for quality, compliance and training purposes.
Property features
- Garage
- Driveway
- Parking
- Fitted Kitchen
- Double glazing
- Garden
- Close to public transport
- Shops and amenities nearby
Property description
Nestled in a sought after location in Eastbourne. Guide price £335,000 to £345,000. Netherfield Avenue presents an attractive three bedroom semi detached house offering convenient access to local amenities. Situated within close proximity to shops, buses, schools, the Crumbles retail park, and Sovereign Harbour, this property caters to diverse lifestyle needs. Upon entry, you're welcomed by an enclosed porch leading to a spacious entrance hall, setting the stage for a warm reception. The lounge/dining room provides a versatile space for relaxation and entertaining, while the wellappointed kitchen offers functionality for culinary endeavours. Upstairs, a landing grants access to three bedrooms and a modern shower room, ensuring comfort and convenience. Notably, the third bedroom features stairs leading to a loft room, providing additional space for various purposes. Outside, the property boasts gardens to both the front and rear, offering outdoor retreats for leisure and enjoyment. From the rear, far-reaching views enhance the appeal of the outdoor space. Completing the property's offerings are a garage and driveway, providing off-road parking and storage solutions. With its desirable features and convenient location, this property presents an excellent opportunity for those seeking a comfortable and well-connected home in Eastbourne.
Accommodation
enclosed porch
Double glazed porch with door to:
Entrance hall
Stairs to first floor landing, under stairs storage cupboard, radiator.
Lounge / dining room
6.85m(22ft5) x 3.53m(11ft7). Double glazed window to front, double glazed sliding doors to rear opening to rear garden, two radiators.
Kitchen
3.00m(9ft10) x 2.64m(8ft8). Double glazed window to rear, double glazed door to side opening to rear garden, range of eye level and base units, one and half bowl inset sink with mixer tap and drainer, built in double oven and hob, space for appliances, part tiled walls.
Landing
Double glazed window to side.
Bedroom one
3.73m(12ft2) x 3.35m(10ft11). Double glazed window to front, radiator.
Bedroom two
3.34m(10ft11) x 3.01m(9ft10). Double glazed window to rear, far reaching views, airing cupboard, radiator.
Bedroom three
2.39m(7ft10) x 1.86m(6ft1). Double glazed window to front, radiator, stairs to loft room.
Shower room
Obscure double glazed window to rear, white suite comprising low level w.c, vanity wash basin with mixer tap, tiled shower cubicle, part tiled walls, tiled floor, radiator.
Loft room
Boarded loft space, power and light.
Front garden
Mainly laid to lawn, flowers, trees and shrubs.
Rear garden
Mainly laid to lawn, patio area, flowers, trees and shrubs, access to garage.
Garage
Up and over door, power and light, rear access.
Driveway
Leading to garage, providing off road parking space.
EPC - tbc
Council tax - The property is in Band C. The amount payable for 2023-2024 is £2.051.34. This information is taken from
For more information about this property, please contact
Move Sussex, BN26 on +44 1323 376140 * (local rate)
Disclaimer
Property descriptions and related information displayed on this page, with the exclusion of Running Costs data, are marketing materials provided by Move Sussex, and do not constitute property particulars. Please contact Move Sussex for full details and further information. The Running Costs data displayed on this page are provided by PrimeLocation to give an indication of potential running costs based on various data sources. PrimeLocation does not warrant or accept any responsibility for the accuracy or completeness of the property descriptions, related information or Running Costs data provided here.




























.png)
