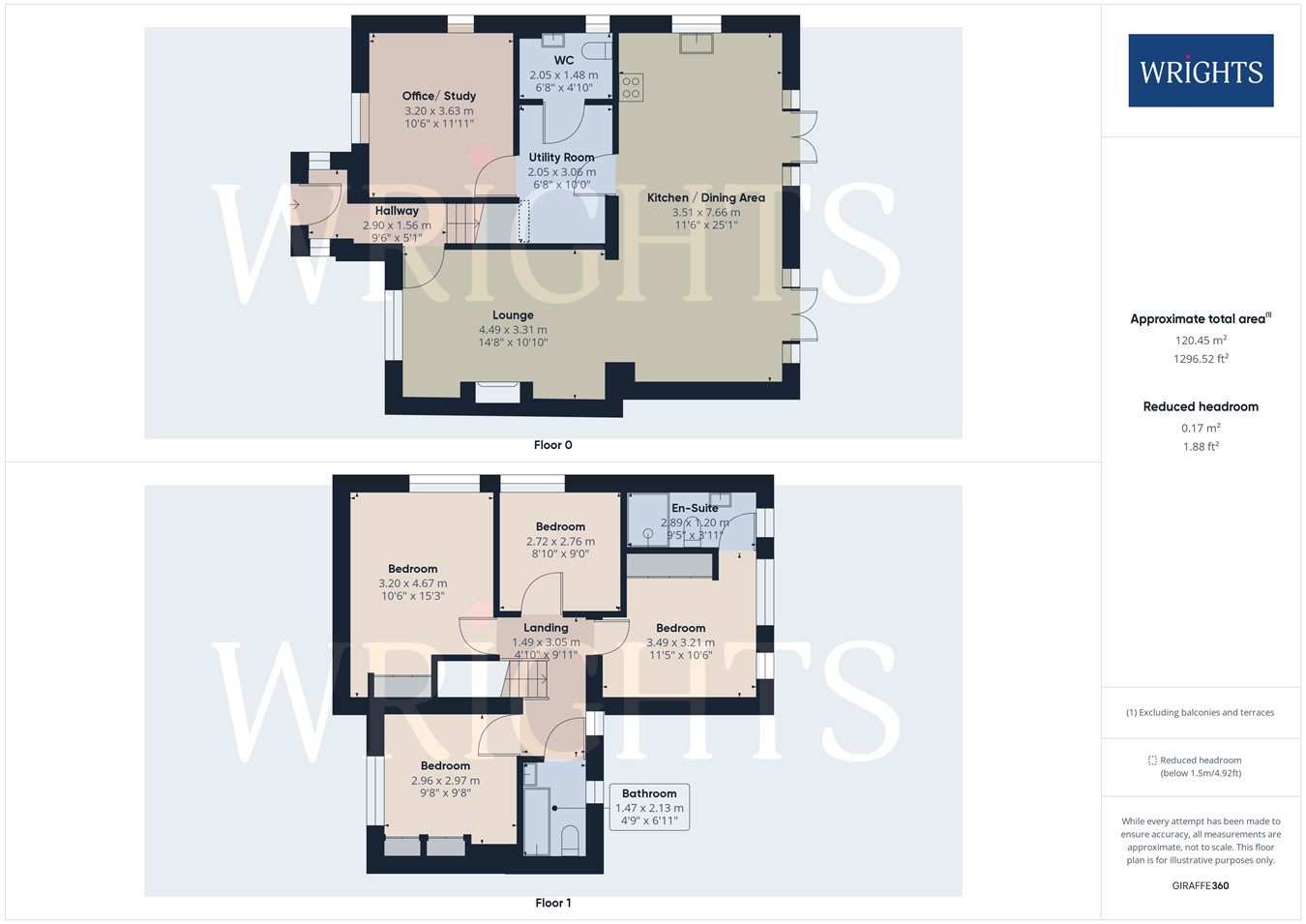Semi-detached house for sale in Cecil Crescent, Hatfield AL10
* Calls to this number will be recorded for quality, compliance and training purposes.
Property features
- Double storey extension
- Four bedroom semi detatched
- En suite to master bedroom
- Large garden to rear
- Driveway for multiple vehicles
- Close to hatfield station
- Garage / office / workshop to rear
- Utility room & ground floor W/C
Property description
The ground floor consists of an open concept living room with fireplace, dining area, and kitchen equipped with a range cooker and dishwasher – perfect for hosting guests or family time. This level also possesses an office/study, a utility room for day-to-day practicality alongside a conveniently situated W/C.
The first floor is diversified in its offerings, presenting four comfortably designed bedrooms three of which benefit from built in wardrobes ensuring space, privacy, and tranquillity. Two bathrooms on this floor, complete with showers and baths, provide ease and functionality.
The exterior of the property offers further benefits of a driveway that can accommodate multiple cars, a large South Westerly facing garden and a large garage/workshop kitted out with under-floor heating, lighting, and electrical points.
In sum, with its four bedrooms, three bathrooms, separate utility room, office space and workshop, this home provides ample space and a flexible layout useful for a variety of lifestyles occupying approximately 1,500 square feet of space the property offers comfortable living with a flexible layout useful for a variety of lifestyles.
Ground floor
hallway
1.56m x 2.90m (5' 1" x 9' 6")
Accessed via the front door with hardwood flooring and providing access to the lounge, study and stairs to the first floor.
Lounge
3.31m x 4.49m (10' 10" x 14' 9")
Dual aspect living space with hardwood flooring, radiator, fireplace and UPVC window.
Kitchen / dining area
3.51m x 7.66m (11' 6" x 25' 2")
Rear aspect with underfloor heating and two UPVC French Doors leading out to the garden. A large space benefitting from plenty of natural light that can accommodate a dining table and can be configured in multiple layouts. Base units providing ample work surface space and plumbing/fittings for a dishwasher and gas range cooker with extractor fan over.
Study
3.20m x 3.63m (10' 6" x 11' 11")
Dual aspect space that is ideal for an office, study or games room. Hardwood flooring, UPVC windows and radiator.
Utility room
2.05m x 3.06m (6' 9" x 10' 0")
Tiled flooring with space and fittings for a washing machine, tumble dryer and fridge freezer.
Ground floor W/C
1.48m x 2.05m (4' 10" x 6' 9")
W/C and hand wash basin.
First floor
landing
1.49m x 3.05m (4' 11" x 10' 0")
Via stairs from ground floor, with rear aspect double glazed window providing access to all bedrooms and family bathroom.
Bedroom one
3.21m x 3.49m (10' 6" x 11' 5")
Well proportioned double bedroom with large built in wardrobes. Further benefitting from two UPVC windows, carpet and radiator.
En-suite shower room
1.20m x 2.89m (3' 11" x 9' 6")
Fully tiled with large shower cubicle, hand wash basin and W/C and rear aspect UPVC window.
Bedroom two
3.20m x 4.67m (10' 6" x 15' 4")
A large double bedroom with built in wardrobes, UPVC window to side aspect, carpets and radiator.
Bedroom three
2.96m x 2.97m (9' 9" x 9' 9")
A double bedroom to front aspect, benefits from built in wardrobes, UPVC window, carpets and radiator.
Bedroom four
2.72m x 2.76m (8' 11" x 9' 1")
A spacious single, carpet flooring, UPVC window and radiator.
Family bathroom
1.47m x 2.13m (4' 10" x 7' 0")
Partially tiled with radiator and UPVC window. Comprises of a side panelled bath, hand wash basin and W/C.
Exterior
garage / workshop
2.893m x 7.867m (9' 6" x 25' 10")
Fully insulated, under floor heating, lighting, multiple power points, loft space and CAT6 computer network connectivity to the house.
Driveway
Parking for 3 cars plus an electric side gate providing access down the side of the property.
Garden
Large South-West facing garden located to the rear. There is a large patio area adjacent to the property and is laid mainly to lawn.
Additional information
Property Details
Council Tax Band - D
Property info
For more information about this property, please contact
Wrights Estate Agents, AL10 on +44 1707 684992 * (local rate)
Disclaimer
Property descriptions and related information displayed on this page, with the exclusion of Running Costs data, are marketing materials provided by Wrights Estate Agents, and do not constitute property particulars. Please contact Wrights Estate Agents for full details and further information. The Running Costs data displayed on this page are provided by PrimeLocation to give an indication of potential running costs based on various data sources. PrimeLocation does not warrant or accept any responsibility for the accuracy or completeness of the property descriptions, related information or Running Costs data provided here.


































.png)

