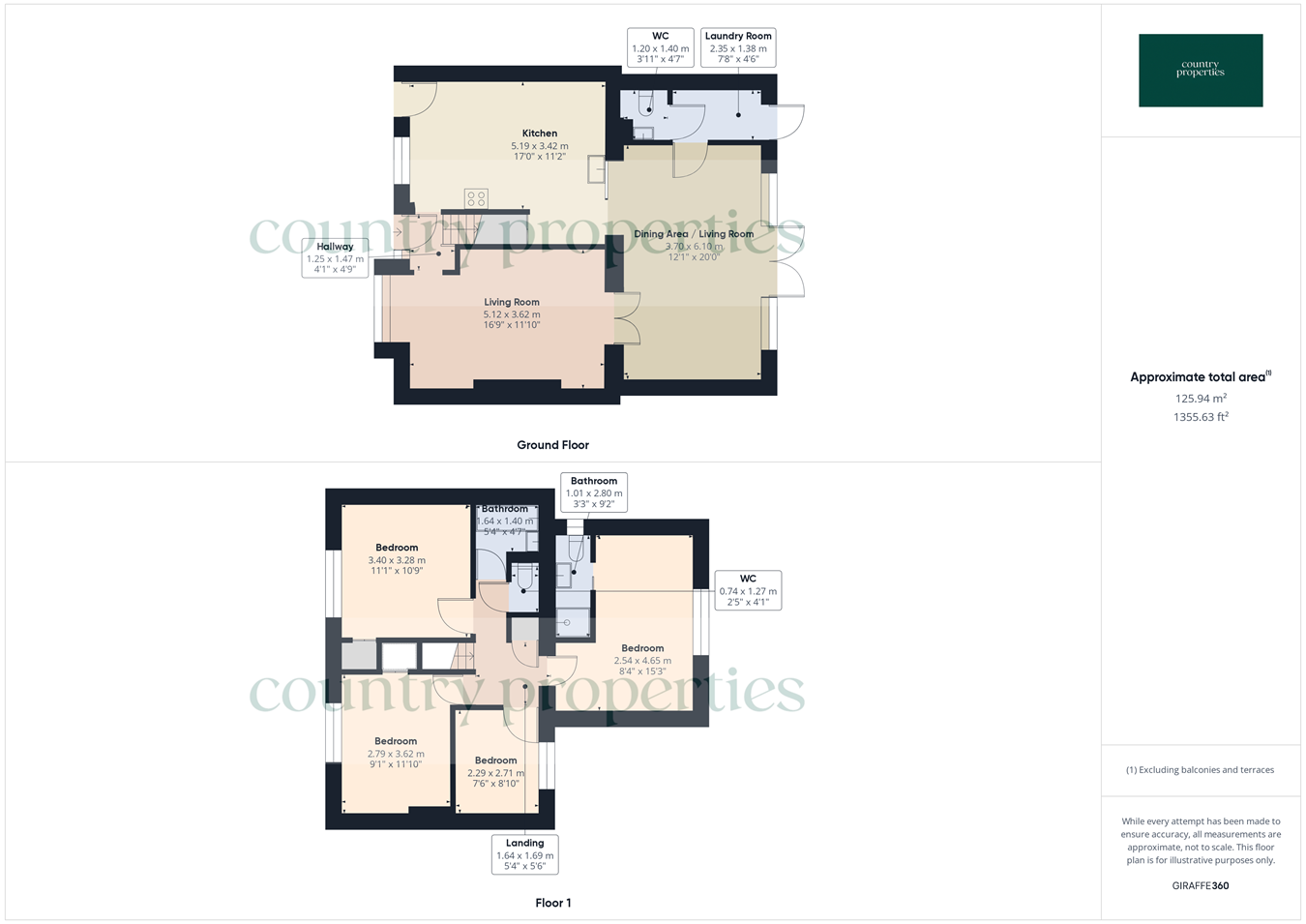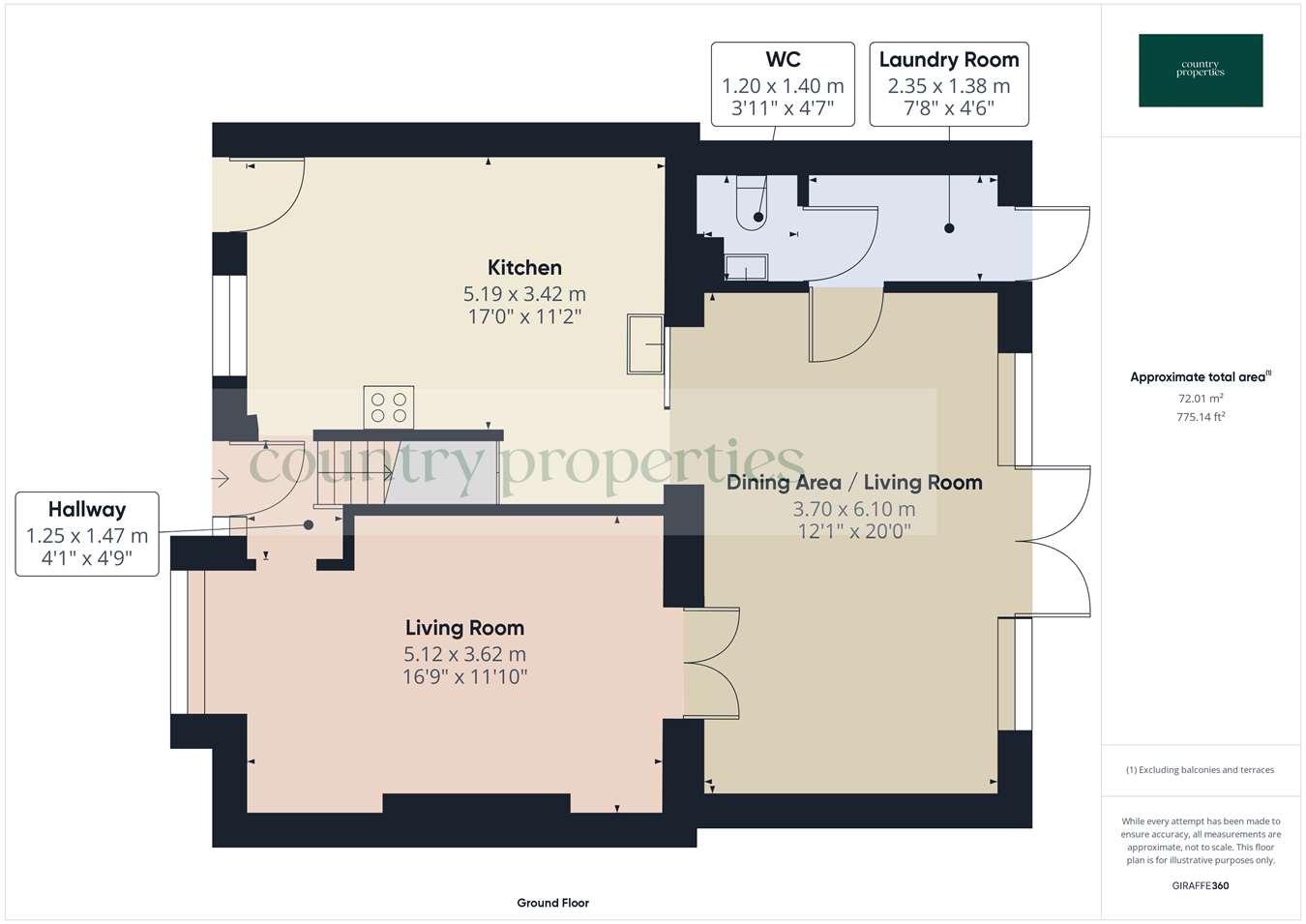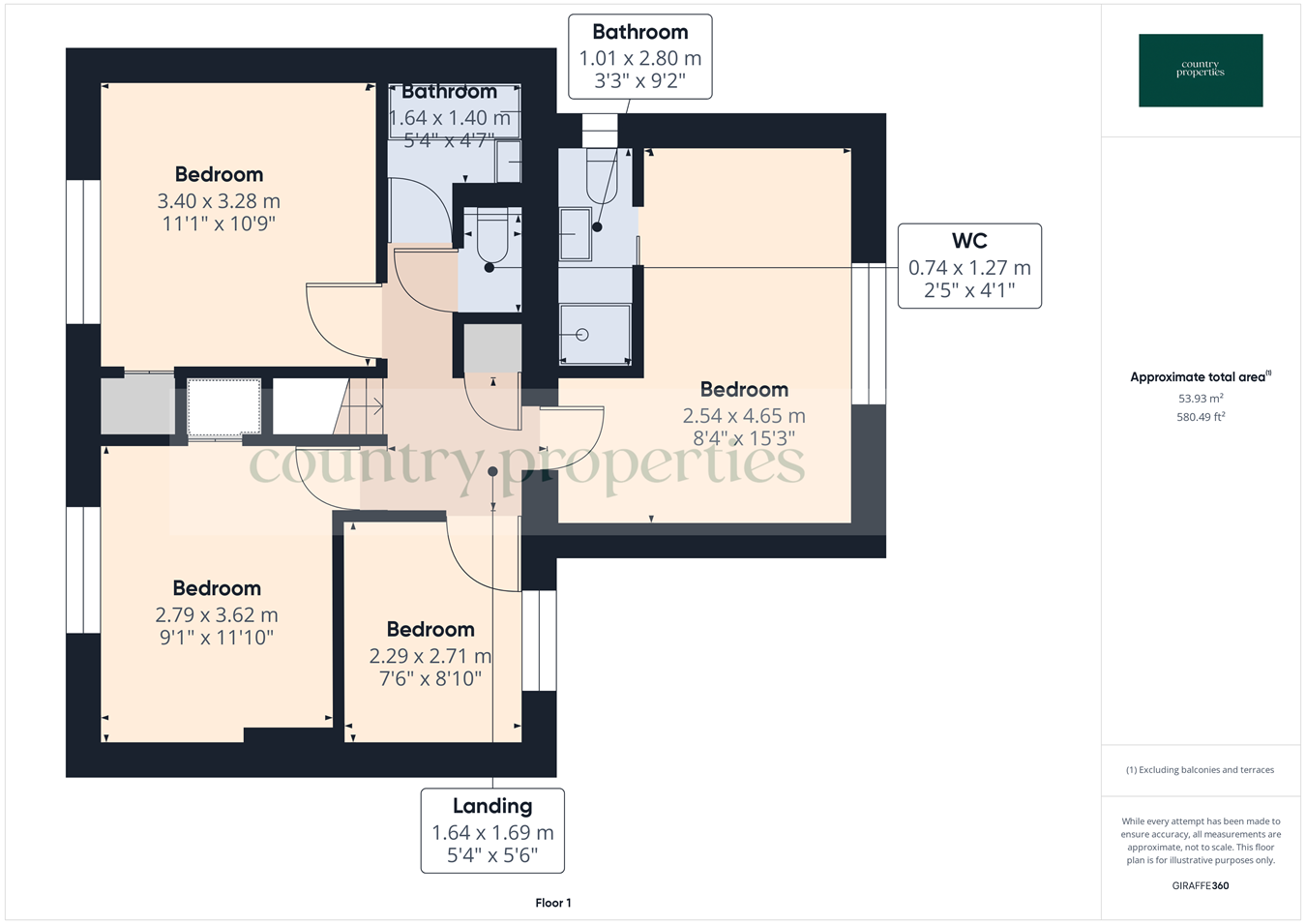Terraced house for sale in Carve Ley, Welwyn Garden City AL7
* Calls to this number will be recorded for quality, compliance and training purposes.
Property features
- 4 Bedrooms
- Master bedroom with ensuite
- Drive for 2 cars
- Two storey rear extension
- Terraced House
- Spacious ground floor with 2 good sized reception rooms
- Sunny family garden
Property description
Ground Floor
Entrance Hall
UPVC double glazed door with full height obscured glass window to side leading through into entrance. Laminate flooring with grey wood effect. Radiator. Stairs to
first floor. Walkway through to living room and kitchen.
Living Room
Replacement UPVC double glazed window to front. Two radiators. Television and telephone points. Feature fireplace with electric flame effect, fire within. Walkway through from entrance. Double glazed oak doors, French doors leading through to family room.
Dining Room/Family Room
Replacement UPVC double glazed window to rear with replacement UPVC double glazed French doors between various window openings. Full height radiator panels.
Solid oak and part glazed French doors leading through from living room, open plan to kitchen. Grey wood affect laminate flooring. Door to utility room, sunken ceiling, spotlights.
Kitchen
Fully refitted kitchen with laminate worktop, 1 ½ bowl stainless steel Frankie sink with mixer tap over. Integrated four burner smeg gas hob with stainless steel AEG extractor above. Integrated stainless steel Double oven. Space for American style fridge/freezer. The cupboards consists of high gloss fronted Cream cupboards with brushed steel handles. Integrated Hotpoint dishwasher. Various base and wall cupboards including pan drawers space for an integrated wine chiller. Replacement UPVC double glazed window to front. Replacement UPVC double glazed door to front. Radiator. Sunken ceiling downlighters. Open walkway through to family room. Under stair storage cupboard.
Utility Room
Worktop with cupboards above and below. Space and plumbing for automatic washing machine and tumble dryer. Radiator. Replacement UPVC double glazed door leading out onto garden. Sunken ceiling downlighters, door leading through to cloakroom. Ceramic floor tiling.
Cloackroom
Continuation the ceramic floor tiling. Low level dual flush WC wash hand basin inset within a vanity cupboard with mixer tap over. Radiator. Extractor fan.
First Floor
Landing
Ceiling coving. Drop down hatch leading to loft with ladder. Oak fronted doors to bedrooms. Bathroom, separate WC and airing cupboard with slatted shelving within.
Bedroom One
Replacement UPVC double glazed window to rear. Radiator. Sunken ceiling downlighters. Room for large chest of draws. Two electric wall light points with switches. Room for a double bed within and bedside cabinets either side. Electric ceiling fan. Casement door leading to ensuite
Ensuite
A three piece suite comprising of a low level dual flush WC, wall hung wash hand basin with high gloss fronted draws below and mixer tap over, walk-in double shower cubicle with rainfall shower and further handheld shower. Heated panel style towel rail. Sunken ceiling downlighters. Extractor fan. Replacement UPVC double glazed window to side with obscured glass.
Bedroom Two
Replacement UPVC double glazed window to front. Radiator. Built in wardrobe with shelf and hanging space within.
Bedroom Three
Replacement UPVC double glazed window to front. Radiator. Built in cupboard with shelf and hanging space within.
Bedroom Four
Replacement UPVC double glazed window to rear. Radiator. Sunken ceiling downlighters.
Bathroom
Fully tiled room with two piece suite comprising of a pedestal wash hand basin with mixer tap over, panelled bath with mixer tap and further thermostatically controlled
shower above. Glass concertina style shower screen. Sunken ceiling, downlighters. Extractor fan. Panel towel heater.
WC
Ceramic floor tiling. Low level dual flush WC. Radiator.
Outside
Front Garden
Block paved driveway providing off road parking for two vehicles. UPVC double glazed doors through to entrance hall and further UPVC double glazed door to kitchen.
Rear Garden
Extensive flagstone patio area with step leading up to lawn, various flowers and shrubs to borders, timber fence and concrete post surround, hardstand for timber shed.
Agents notes and material information
Tenure Freehold
Council Tax band C £1978 welwyn and hatfield council
EPC rating C (73)
The property is a terraced home of standard construction
rear extension planning application no. 6/2019/0533/house
Mains gas, electrics, water and sewage
Gas to radiator central heating
broadband available up to 1000mbps
mobile signal good on o2, EE and vodafone, poor on Three
Flood risk very low.
Property info
For more information about this property, please contact
Country Properties - Welwyn Garden City, AL8 on +44 1707 684261 * (local rate)
Disclaimer
Property descriptions and related information displayed on this page, with the exclusion of Running Costs data, are marketing materials provided by Country Properties - Welwyn Garden City, and do not constitute property particulars. Please contact Country Properties - Welwyn Garden City for full details and further information. The Running Costs data displayed on this page are provided by PrimeLocation to give an indication of potential running costs based on various data sources. PrimeLocation does not warrant or accept any responsibility for the accuracy or completeness of the property descriptions, related information or Running Costs data provided here.




































.png)
