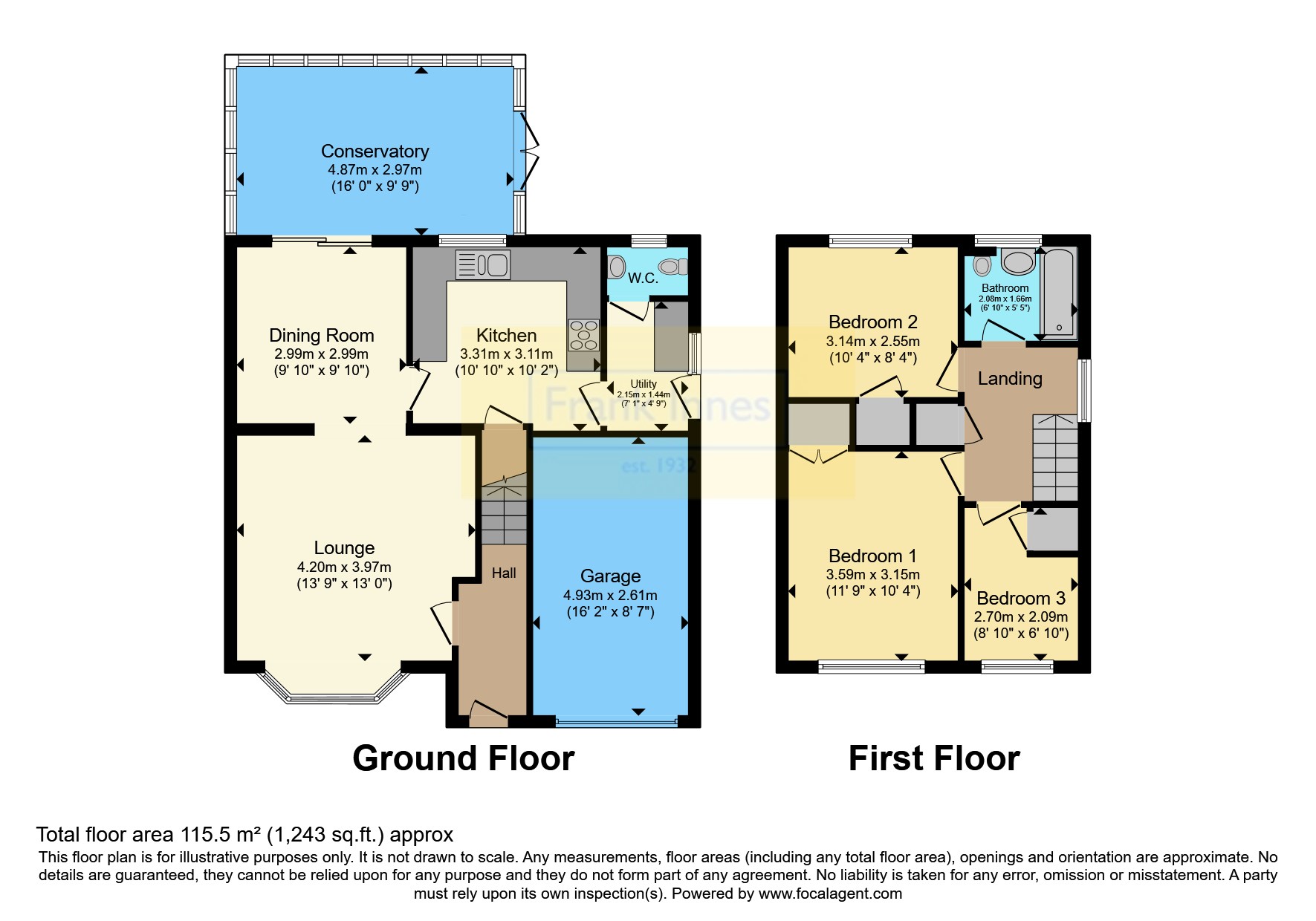Detached house for sale in Leicester Street, Long Eaton, Nottingham, Derbyshire NG10
* Calls to this number will be recorded for quality, compliance and training purposes.
Property description
Nestled within a fantastic neighbourhood, this charming three-bedroom detached home offers a perfect blend of comfort, functionality, and aesthetic appeal. As you approach, a fantastically maintained front garden welcomes you, adorned with colourful blooms and lush greenery, creating a picturesque setting. A spacious driveway leads to a convenient integral garage, providing ample parking space for multiple vehicles and offering the utmost convenience for residents and guests.
Stepping through the front door, you are greeted by a warm and inviting atmosphere. The entrance hall sets the tone with its welcoming ambiance and leads seamlessly to the main living room. The heart of the home is the spacious living room, illuminated by natural light pouring in through the bay window to the front. This inviting space offers the perfect setting for relaxation and entertainment, with ample room for comfortable seating and a cozy fireplace. Through the living room is the dining room providing the ideal spot for family meals and casual gatherings, with sliding glass doors offering easy access to the conservatory. As you step through from the main living area, you're embraced by a flood of natural light, casting a warm glow upon the space, also benefitting from patio doors onto the rear garden. Walking through the dining room is access to the kitchen, a culinary enthusiast's delight. Equipped with countertops, integrated fridge and dishwasher and range-master cooker. Conveniently located off the kitchen is the utility room, equipped with laundry facilities and additional storage space, ensuring practicality and functionality for day-to-day living. A downstairs toilet adds further convenience for residents and guests alike.
Upstairs, the accommodation comprises three bedrooms, each offering a peaceful retreat for rest and relaxation. All three bedrooms offer a storage space cupboard and double-glazed windows. All bedrooms share access to a well-appointed family bathroom.
Outside, the south facing garden is a private oasis, perfect for outdoor activities and al fresco dining. The manicured lawn provides plenty of space for children and pets to play, while mature trees and shrubs offer shade and privacy.
Located in the popular residential town of Long Eaton, this property is within walking distance from the town centre and benefits from fantastic transport links including nearby bus stops and easy access to roads such as the A50, A52 and M1.
A viewing is essential.
Entrance Hall
Welcoming entrance hall, access to living room and stairs.
Living Room (4.2m x 3.96m)
UPVC double glazed bay window to the front and radiator.
Dining Room (3m x 3m)
Sliding doors leading to the conservatory, access to the kitchen and radiator.
Conservatory (4.88m x 2.97m)
Off the dining room with patio doors leading onto the garden.
Kitchen (3.3m x 3.1m)
Range of wall, drawer and base units with work surfaces integrated fridge and dishwash, sink drainer and rangemaster.
Utility Room (2.16m x 1.45m)
Off the kitchen is utility with UPVC double glazed window to the side, radiator and access to the WC.
WC
Downstairs WC with UPVC double glazed window to the rear, radiator and hand wash basin.
Landing
Access to all three bedrooms and family bathroom, UPVC double glazed window to the side and loft access.
Bedroom One (3.58m x 3.15m)
Double bedroom with UPVC double glazed window to the front and radiator.
Bedroom Two (3.15m x 2.54m)
Double bedroom with UPVC double glazed window to the rear and radiator.
Bedroom Three (2.7m x 2.08m)
Bedroom with UPVC double glazed window to the front.
Bathroom (2.08m x 1.65m)
Family bathroom, inclusive of bath with over head shower, WC and hand wash basin. UPVC double glazed frosted window to the rear and radiator.
Outside
To the front of the property is a front garden, spacious driveway and integral garage, to the rear is a south facing garden with fenced boundaries.
Property info
For more information about this property, please contact
Frank Innes - Long Eaton Sales, NG10 on +44 115 774 8827 * (local rate)
Disclaimer
Property descriptions and related information displayed on this page, with the exclusion of Running Costs data, are marketing materials provided by Frank Innes - Long Eaton Sales, and do not constitute property particulars. Please contact Frank Innes - Long Eaton Sales for full details and further information. The Running Costs data displayed on this page are provided by PrimeLocation to give an indication of potential running costs based on various data sources. PrimeLocation does not warrant or accept any responsibility for the accuracy or completeness of the property descriptions, related information or Running Costs data provided here.



























.png)
