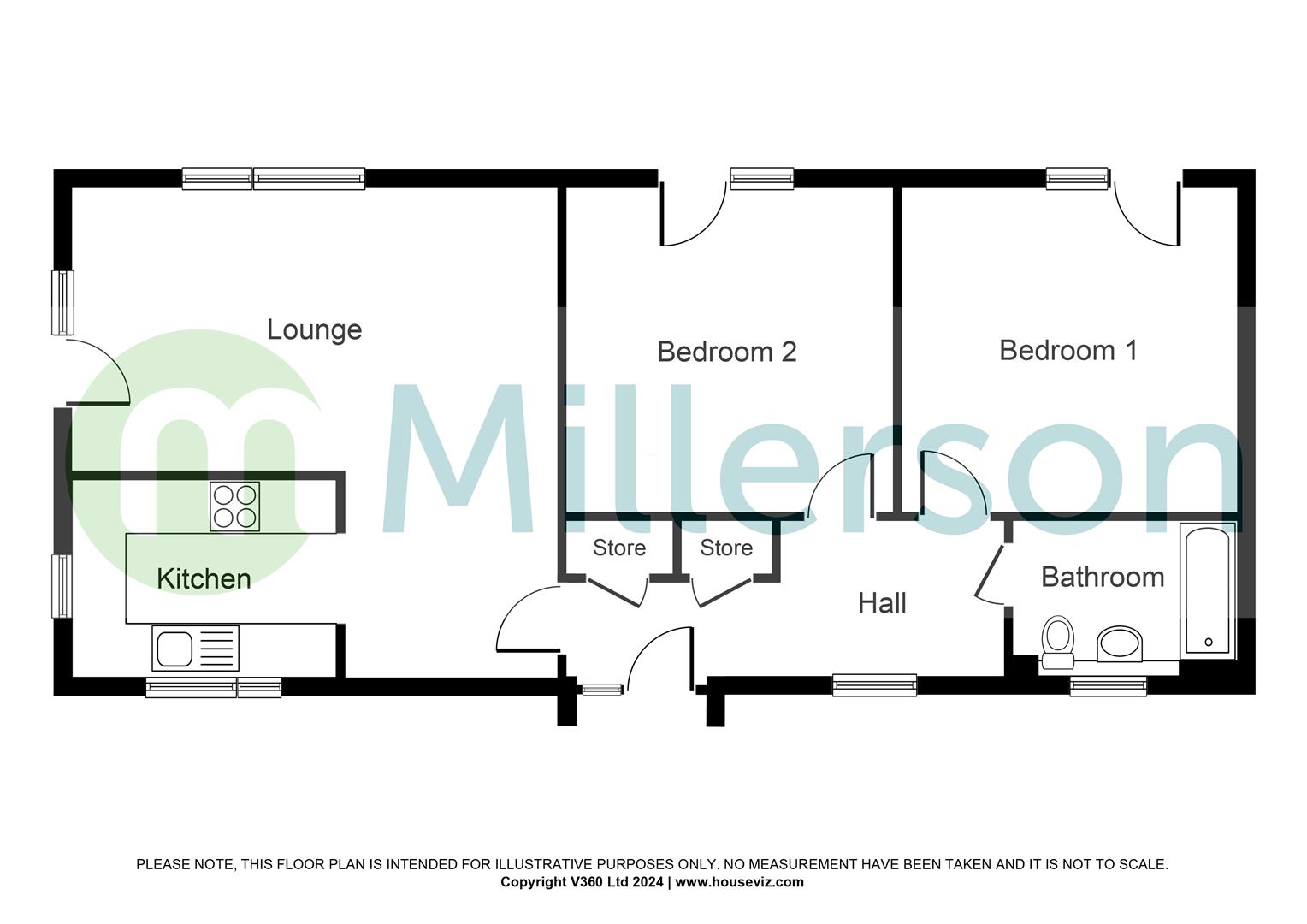Detached bungalow for sale in Carbis Road, Carluddon, St Austell PL26
* Calls to this number will be recorded for quality, compliance and training purposes.
Property features
- Flat and level plot
- Excellent EPC rating
- Open plan accommodation
- Two allocated parking spaces
- Owned solar panels
- Air source heat pump
- Enclosed garden
- Council tax band C
Property description
Located within a brand new residential development, this property benefits from solar panels, air source heating and two allocated parking spaces. Further details below.
Property Description
Millerson Estate Agents are pleased to market this two bedroom detached bungalow located within the new residential development 'Carclaze Garden Village'. One of four bungalows on this site, the property briefly comprises of an open plan living space, two double bedrooms, a family bathroom and an enclosed garden. Additional benefits include a mechanical ventilation with heat recovery(mvhr), owned solar panels to help reduce electricity bills, an air source heat pump which provides domestic hot water and is mounted onto the hot water cylinder which consumes five times less electricity than a standard electric boiler and two allocated parking spaces. Still within its NHBC warranty, the property has been well cared for by its current owners and is conveniently positioned. The property is heated via electric radiators and falls under Council Tax Band C. Viewings are highly recommended to appreciate all that this property has to offer and are strictly by appointment only.
Location
Located within the new residential development 'Carclaze Garden Village', Carluddon is within easy access of the world famous Eden Project and St Austell. The Garden Village is due to have a primary school open in the next few years and is also within walking distance to the village of Penwithick which provides local amenities. St Austell town centre is situated approximately 3 miles away and offers a wide range of shopping, coffee shops, restaurants and local leisure centre. St Austell also has a mainline railway station providing direct access to London Paddington and Penzance. The picturesque Georgian harbour at Charlestown is only a short drive or a thirty minute walk and has been used as the setting for numerous period dramas and films including The Eagle Has Landed, Mansfield Park and Poldark, and remains popular due to the fabulous setting and quality dining. The area is also home to the breath-taking Lost Gardens of Heligan and the Clay trail walks - perfect for our four legged friends.
The Accommodation Comprises
All dimensions are approximate.
Entrance Hall
Double glazed window to the front aspect. Recessed spotlights. Wall mounted electric radiator. Plug sockets and broadband point. Two storage cupboards - one houses the consumer unit, solar panel system and electric meter whilst the other houses the air source water heater. Skirting. Karndean flooring. Doors leading to:
Kitchen / Lounge / Diner (5.58m x 5.41m (18'3" x 17'8"))
Open plan room.
Kitchen / Diner
Double glazed window to the front and side aspect. A range of base fitted units with straight edge work surfaces. Integrated bosch induction hob and oven with extractor over. Space and plumbing for freestanding fridge freezer and washing machine. Sink with drainer. Wall mounted electric radiator. Ample plug sockets. Karndean flooring.
Lounge
Double glazed window to the rear and side aspect. Wall mounted electric radiator. Ample plug sockets. TV point. Karndean flooring. Door leading out to the garden.
Bedroom One (3.76m x 3.75m (12'4" x 12'3" ))
Double glazed window to the rear aspect. Skimmed ceiling. Wall mounted electric radiator. Ample plug sockets - some of which benefit from a usb point. Skirting. Carpeted flooring. Double glazed door leading to the rear garden.
Bedroom Two (3.53m x 3.42m (11'6" x 11'2"))
Double glazed window to the rear aspect. Skimmed ceiling. Wall mounted electric radiator. Ample plug sockets - some of which benefit from a usb point. Skirting. Carpeted flooring. Double glazed door leading to rear garden.
Bathroom (2.56m x 1.89m (8'4" x 6'2"))
Frosted double glazed window to the front aspect. Skimmed ceiling. Extractor fan. Bath with shower over. Wash basin with mixer tap. WC with push flush. Heated towel rail. Shaver point. Tiling around water sensitive areas. Skirting. Vinyl flooring.
Outside
Enclosed laid to lawn garden benefitting from a Cornish stone wall to identify boundaries. Patio area to the rear ideal for garden furniture.
Parking
There is allocated parking for two vehicles.
Tenure
Freehold with a service charge of approximately £216 payable to Belmont Property Management on a yearly basis.
Services
Mains electricity, water and drainage, This property falls under Council Tax Band C. The property benefits from owned solar panels and an air source heat pump.
Property info
For more information about this property, please contact
Millerson, St Austell, PL25 on +44 1726 255058 * (local rate)
Disclaimer
Property descriptions and related information displayed on this page, with the exclusion of Running Costs data, are marketing materials provided by Millerson, St Austell, and do not constitute property particulars. Please contact Millerson, St Austell for full details and further information. The Running Costs data displayed on this page are provided by PrimeLocation to give an indication of potential running costs based on various data sources. PrimeLocation does not warrant or accept any responsibility for the accuracy or completeness of the property descriptions, related information or Running Costs data provided here.


























.png)
