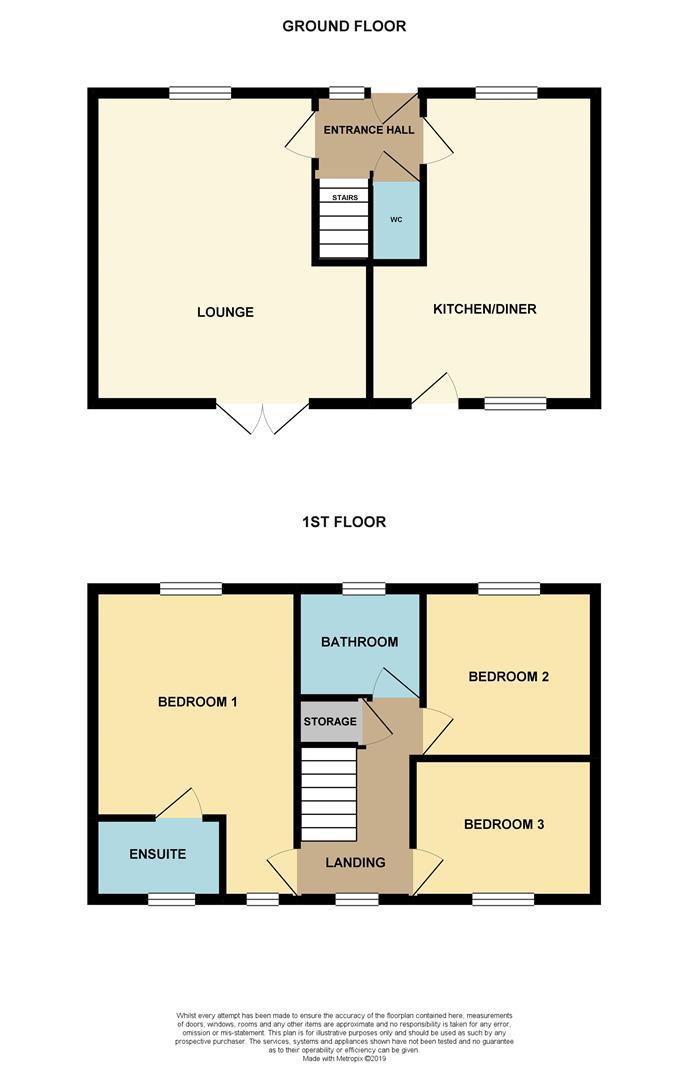Semi-detached house for sale in Carluddon, Carluddon PL26
* Calls to this number will be recorded for quality, compliance and training purposes.
Property features
- No Chain
- Modern Home
- Short Distance From Clay Trails Countryside
- A391 & A30 Within Easy Reach
- St Austell Town Not Far
- Short Distance From Village Centre
- Enclosed Rear Garden
- Parking
- Good Sized Accommodation
- Lpg Heating
Property description
Enjoying some far reaching views with the backdrop of open fields and countryside behind. Located a short distance from the picturesque clay trail walks, Eden Project and within easy reach of St Austell Town, Penwithick and the A30, is this impressive, deceptively spacious three double bedroom family residence which has no onward chain. Offering driveway parking for two cars, a generous lounge, modern kitchen/diner and cloakroom WC, en-suite and family bathroom to the first floor, with down stair WC. Enclosed rear garden with patio and grassed area. Viewing is highly essential to appreciate the views, size and convenient position. EPC - C
Location - Carluddon is a hamlet North of St Austell and Southeast of Stenalees in Cornwall. It is in the civil parish of Treverbyn. The area is famed for its close proximity for the famous Eden Project. The area is extremely popular offering pleasant walks in all directions taking in beautiful scenery.
Directions - From St Austell head out onto the A391, heading towards Penwithick past the iconic sky pyramid on the left hand side, under the bridge taking currently the second right turning down to Carluddon and Penwithick. At the roundabout turn left follow the road along for approximately 150 yards and the property will be set back on the left hand side.
Accommodation - From the driveway there is a path to the covered front entrance with courtesy lighting. Part obscured glazed door into entrance hall.
Entrance hallway with carpeted staircase and handrail to the first floor and six panel white doors to all downstairs living accommodation.
Cloakroom W.C. Ground Floor - Comprising low level WC and hand basin with vanity storage beneath and tiled splashback. Radiator. Ceiling mounted extractor.
Kitchen/Diner - 2.80 widening to 3.99 x 5.14 maximum - With double glazed window with fitted blind to the front with radiator beneath. Television point. Double glazed window with roller blind to the rear enjoying an outlook over the garden with part frosted glazed door providing access. The kitchen itself comprises a range of white gloss wall and base units with under unit lighting, complimented with square edge polished patterned worksurface and Breakfast Bar with attractive tiled splashback and incorporates a four ring gas hob with extractor over with integrated oven below. There is also an integral dishwasher. Stainless steel sink with drainer and mixer tap. Utility area opposite with space for freestanding fridge freezer and under unit space and plumbing for white good appliances.
Lounge - 3.38 widening to 4.36 x 5.18 - Also having double glazed window to front with radiator beneath and fitted blind. Double french doors opening out onto the garden. Further radiator to the side wall. Deep recess with understairs storage cupboard. Telephone and Television points.
Carpeted staircase to the first floor landing, double glazed window with roller blind and radiator beneath. From the window enjoying the far reaching views behind. Six panel white doors to all three bedrooms and bathroom. There is also access through to the loft and overstairs storage cupboard.
Principal Bedroom - 3.82 x 3.38 plus entrance area - Double glazed window to the rear and a further window to the front, both windows having fitted Venitien blinds and the front having a radiator beneath from where you can enjoy the commanding far reaching views up over Cornwall and towards the coastline. Also benefitting from door into en-suite.
En-Suite - 1.20 x 2.00 - Comprising low level WC, hand basin with mixer tap set into a white gloss vanity storage unit beneath. Sliding doors open into a double size shower cubicle also with a tile wall surround, rain effect shower head and separate attachment. Frosted glazed window with roller blind. Ceiling extractor. Chrome heated towel rail.
Bedroom - 3.02 x 2.19 - Located to the rear and enjoying countryside views from the double glazed window with roller blind and radiator beneath.
Bedroom - 2.84 x 2.83 - Radiator beneath the double glazed window also enjoying the far reaching views with fitted blinds.
Family Bathroom - 1.79 x 2.04 maximum - Comprising a white suite with low level WC, hand basin set on a white gloss vanity storage unit and tiled bath with shower screen and shower head attachment. Finished with a white gloss tile surround and heated ladder towel rail. Ceiling mounted extractor. Double glazed window with roller blind.
Outside -
To the front a low maintenance garden area with slate stone chippings, with driveway to the side with gate leading through to the rear which can also be accessed from the kitchen or lounge area which leads out onto a paved patio area. Low level cornish stone wall leads onto a raised lawn area with the backdrop of further stone wall and fence panelling to both sides.
Council Tax Band - Deleted -
Agents Notes: Sunken lpg tank in rear garden.
Property info
For more information about this property, please contact
May Whetter and Grose, PL25 on +44 1726 829078 * (local rate)
Disclaimer
Property descriptions and related information displayed on this page, with the exclusion of Running Costs data, are marketing materials provided by May Whetter and Grose, and do not constitute property particulars. Please contact May Whetter and Grose for full details and further information. The Running Costs data displayed on this page are provided by PrimeLocation to give an indication of potential running costs based on various data sources. PrimeLocation does not warrant or accept any responsibility for the accuracy or completeness of the property descriptions, related information or Running Costs data provided here.






































.png)