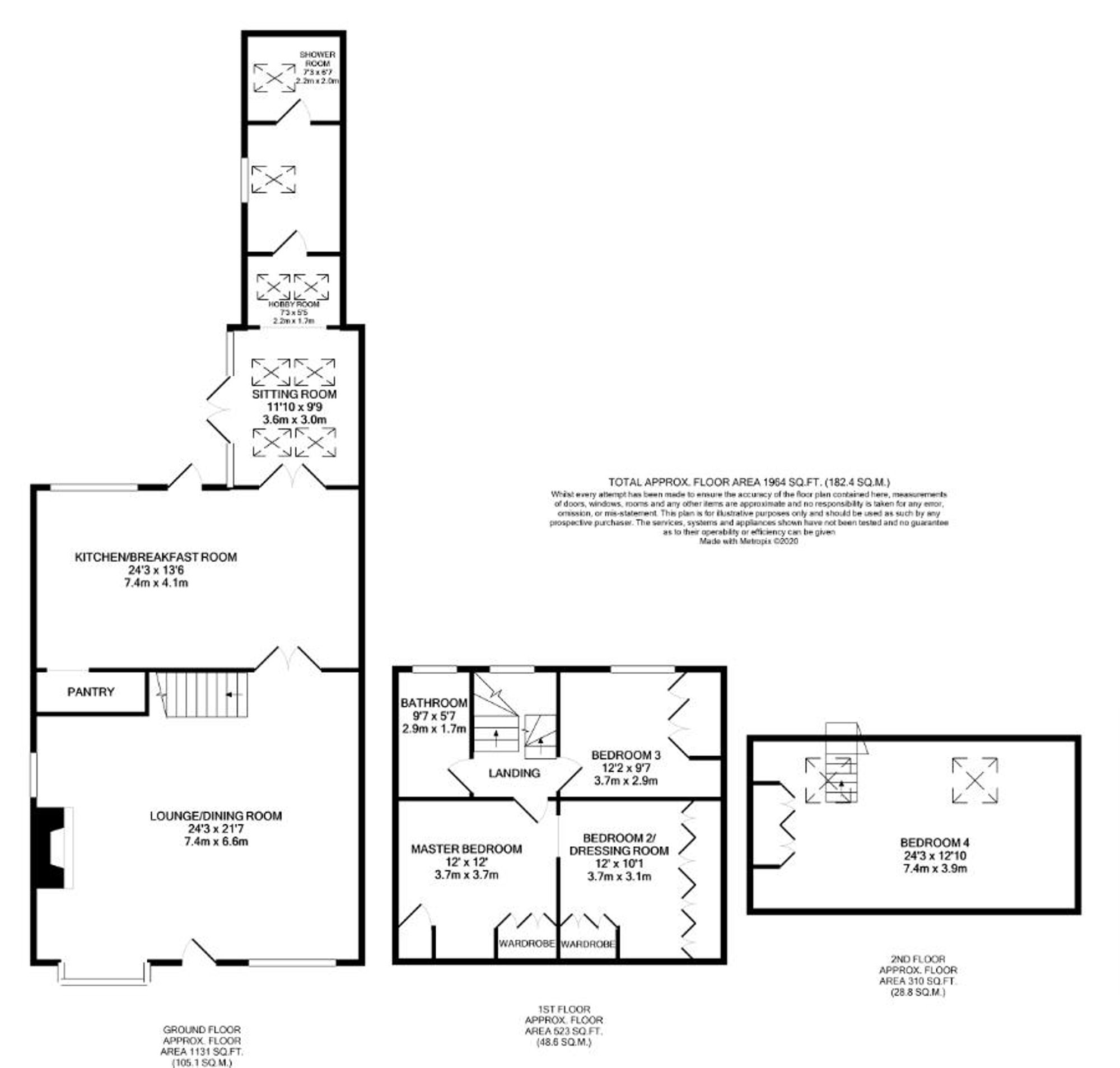Semi-detached house for sale in Shrewsbury Road, Market Drayton TF9
* Calls to this number will be recorded for quality, compliance and training purposes.
Property features
- A wonderfully bright and airy open plan ground floor with living accommodation to the front, kitchen breakfast room to the rear
- A flexible space to the rear currently used as an additional seating area and hobby room but with the potential to be a self contained space with bathroom to the rear
- Double bedrooms across two floors with fitted wardrobes in each bedroom
- Sat towards the edge of the town within easy access of the local shop and the town centre just a short walk away
- An enclosed, private rear garden with wooden gates separating it from the driveway and paved patio space
Property description
Phil and Kirsty might call this one the wild card with much more to it that first meets the eye, this four bedroom semi detached house, set over three floors with the potential at the rear for a self contained annex or home working space is one to go and have a look at. It's a property that we need you to have a look inside to truly understand what we are offering. In through the front door is the main living space with two large windows to the front aspect making it wonderfully bright and airy. There is ample space in this room for both seating and dining with a large brick build fireplace as the focal point of the room with the potential for either a log burning stove or an electric log effect stove, whichever takes your fancy. On through the property stretching across the rear of the house is the kitchen/breakfast room with a large kitchen fitted having a multitude of base, wall and drawer units providing ample storage and a large range style cooker whilst still having ample room for a dining table and seating area. The kitchen also has a hidden pantry tucked under the stairs creating even more storage space. Through a set of partially glazed double doors is the space that is currently used as a sitting room moving on to a hobby room with a ground floor shower room at the rear. This space is bright and airy courtesy of the sky lights in the ceiling and has its own entrance making it ideal to either turn into a self contained annex for the teenage children or for older parents to have their own space yet still benefit from living with the family or even to be used as a home office or beauty room etc subject to relevant permissions and planning of course. Up on the first floor are three bedrooms, all with fitted wardrobes. The two rooms at the front have been utilized as a bedroom and a dressing room but with some minor changes to the room entrances could easily become two fully individual rooms again. The family bathroom is also on this floor with tiled to the wall and shower over the bath. Up the second flight of stairs and you will find yourself in the fourth bedroom having skylights to the ceiling allowing in the light and fitted wardrobes to one wall. All of the space inside this house is complemented by the wonderfully private garden to the rear and large driveway with ample parking for multiple cars along with solid oak flooring throughout and built in storage in all bedrooms. It's definitely one that you need to have a look at to see what it has to offer! Call us today to arrange your viewing.
EPC Rating: D
Location
Market Drayton is a market town in north Shropshire, England, close to the Welsh and Staffordshire border and located along the River Tern, between Shrewsbury and Stoke-on-Trent. The Shropshire Union Canal and Regional Cycle Route 75 pass through the town whilst the A53 road by-passes the town providing access to links further afield. Market Drayton possesses a rich history with some traditions being continued today, such as the weekly Wednesday markets having being chartered by King Henry III in 1245. There are a number of pubs, restaurants and shops including three supermarkets within this market town, making amenities easily accessible.
Property info
For more information about this property, please contact
James Du Pavey, ST21 on +44 1785 719061 * (local rate)
Disclaimer
Property descriptions and related information displayed on this page, with the exclusion of Running Costs data, are marketing materials provided by James Du Pavey, and do not constitute property particulars. Please contact James Du Pavey for full details and further information. The Running Costs data displayed on this page are provided by PrimeLocation to give an indication of potential running costs based on various data sources. PrimeLocation does not warrant or accept any responsibility for the accuracy or completeness of the property descriptions, related information or Running Costs data provided here.











































.png)

