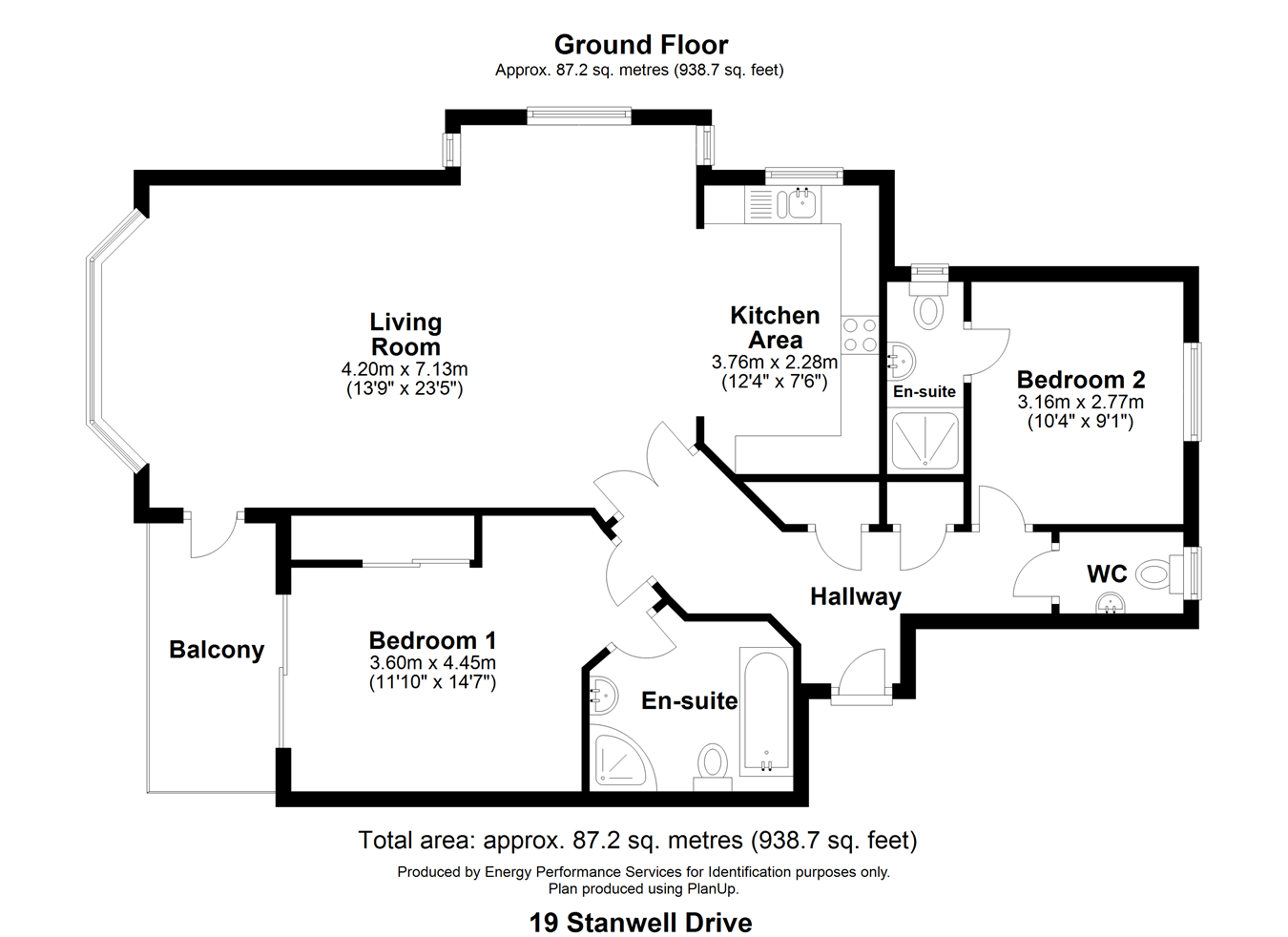Flat for sale in Stanwell Drive, Westward Ho! EX39
* Calls to this number will be recorded for quality, compliance and training purposes.
Property features
- Luxurious Coastal Apartment
- Panoramic 180 Degree Coastal Views
- Gas Central Heating
- PVC Double Glazing
- En-Suites To Both Bedrooms
- 1/12 Share Of Freehold
- Communal Parking
- Kitchen With Integral Appliances
- Balcony
- Must Be Seen!
Property description
Constructed by Midas Homes circa 2003, this apartment has accommodation comprising Communal Entrance Hall leading to the Entry Level Entrance to the property with an Entrance Hall with storage cupboards, a Triple Aspect Living Room affording panoramic views as detailed above, open access to a Kitchen with integral appliances, 2 Bedrooms both with En-Suite Facilities and a Separate W/C. A Balcony affording superb views is accessible from the Living Room and one of the Bedrooms.
Westward Ho! Is a popular coastal village renowned for it's long golden sandy Blue Flag beach, and the adjoining pebble ridge. It has a good selection of local amenities including a supermarket, post office, range of local shops, including a pharmacy, with a regular bus service providing access into the port and market town of Bideford with a wider range of facilities. Barnstaple, North Devon's Regional Centre, housing the areas main shopping, business and commercial venues, is approximately 25 minutes driving distance away, via the A39/North Devon Link Road.
Communal Entrance Leading Via Entry Level To
Private Entrance Hallway
Living Room
13' 9" x 23' 5" (4.19m x 7.14m) With open access to Kitchen.
Kitchen
12' 4" x 7' 6" (3.76m x 2.29m)
Bedroom One
11' 10" x 14' 7" (3.61m x 4.45m)
En-Suite Bathroom
Bedroom Two
10' 4" x 9' 1" (3.15m x 2.77m)
En-Suite Shower Room
Separate W/C
Balcony
Outside
Electronic gated access leads to a communal parking facility and communal grounds.
Agents Note
Please note that this property cannot be holiday let, although shorthold tenancy lettings are permitted.
Property info
For more information about this property, please contact
John Smale & Co, EX31 on +44 1271 618262 * (local rate)
Disclaimer
Property descriptions and related information displayed on this page, with the exclusion of Running Costs data, are marketing materials provided by John Smale & Co, and do not constitute property particulars. Please contact John Smale & Co for full details and further information. The Running Costs data displayed on this page are provided by PrimeLocation to give an indication of potential running costs based on various data sources. PrimeLocation does not warrant or accept any responsibility for the accuracy or completeness of the property descriptions, related information or Running Costs data provided here.






































.png)