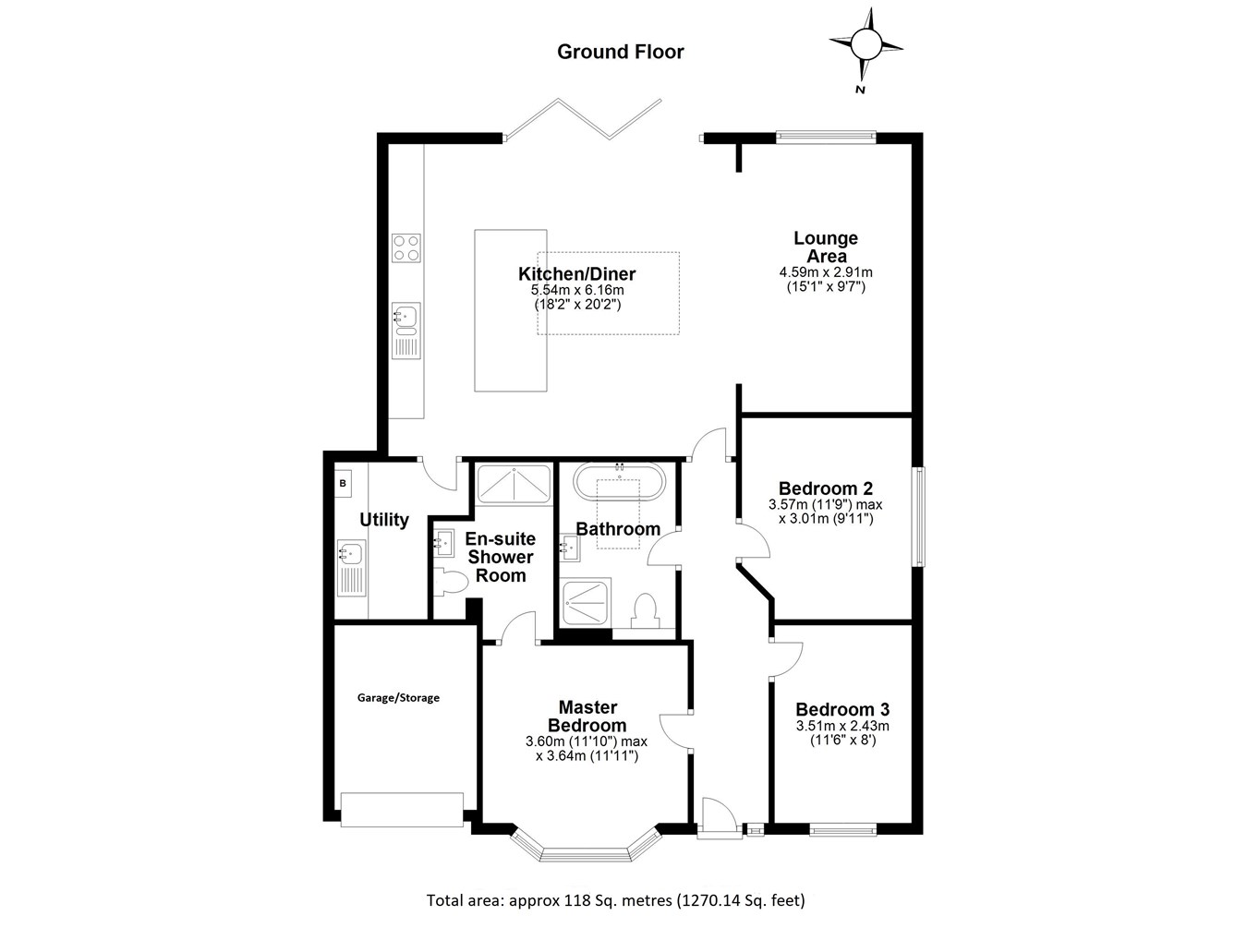Detached bungalow for sale in Wheat Hill, Letchworth Garden City SG6
* Calls to this number will be recorded for quality, compliance and training purposes.
Property features
- Modern kitchen fitted by Wentworth with a full range of Siemens integrated appliances.
- Oak engineered Herringbone flooring and new carpets in the bedrooms.
- Upvc replacement double glazed windows.
- Oak veneered solid and glazed internal doors.
- New Gas Central Heating System With Worcester Boiler.
- Large 90ft South facing garden.
- No upper chain/vacant possession.
Property description
The property offers spacious accommodation throughout, fitted with a quality Wentworth kitchen which has a full range of integrated Siemans appliances. The kitchen, utility room, lounge and hallway all have Oak engineered Herringbone flooring and the bedrooms have brand new carpets. New gas central heating system with a Worcester boiler. Upcv double glazed windows and an aluminium framed bi-folding door overlooking the rear garden. Oak veneered internal glazed and solid doors. Main bedroom with a luxury en-suite shower room and a luxury four piece main bathroom.
Wheat Hill is a quiet cul-de-sac location in a much sought after area, a short walk from the town centre and train station
Entrance Hall
Composite front door with double glazed side panel. Oak engineered Herringbone floor. Radiator. Access to the loft space.
Kitchen/Diner and Lounge Area.
20' 2" x 18' 2" (6.15m x 5.54m) plus 15' 1" x 9' 7" (4.60m x 2.92m)
A real feature of this property is the extended open plan living space with double glazed aluminium framed bi-folding doors opening to the rear garden. The kitchen area has been fitted by Wentworth and offers a range of matching base and eye level units with a central island/breakfast bar and contrasting solid quartz worktops. Single drainer sink unit with mixer tap. A range of integrated appliances by Siemens include a double oven, convection hob with extractor over, fridge/freezer and dishwasher. Aluminium framed ceiling Lantern providing extra light. Oak engineered Herringbone floor. Double glazed window to the rear aspect. Two radiators. Tv point.
Utility Room
Fitted in a range of matching units. Single drainer stainless steel sink unit. Plumbing for a washing machine. Concealed 'Worcester' gas combination central heating boiler. Oak engineered Herringbone floor. Radiator.
Bedroom One
11' 11" x 11' 10" (3.63m x 3.61m)
Double glazed bay window to the front aspect. New carpet. Radiator.
En-Suite Shower Room
10' 4" x 6' 1" (3.15m x 1.85m)
A luxury suite comprising of a low level wc, wash basin with drawer unit under and a large shower cubicle with glass screen. Tiled floor and walls. Ceiling light tunnel. Chrome heated towel rail.
Bedroom Two
11' 9" x 9' 11" (3.58m x 3.02m)
Double glazed window to the side aspect. New carpet. Radiator.
Bedroom Three
11' 6" x 8' 0" (3.51m x 2.44m)
Double glazed window to the front aspect. New carpet. Radiator.
Bathroom
10' 3" x 6' 7" (3.12m x 2.01m)
A luxury four piece suite comprising a low level wc, wash basin with drawer under. Free standing oval bath with mixer tap and shower attachment and a large separate shower cubicle with glass screen and door. Half tiled walls and tiled floor. Heated chrome towel rail. Velux window to the rear aspect.
Outside
Front Garden
Block paved driveway providing off road parking for a couple of cars. Lawned area with shrub borders. Gated rear access.
Garage/Store Room
10' 6" x 8' 6" (3.20m x 2.59m)
Electronic up and over door. Power and light. Gas and electric meters.
Rear Garden
A large South facing rear garden approx 90ft in length and laid mainly to lawn with timber fencing. Large patio area adjacent to the rear of the property. Outside light and power point.
Property info
For more information about this property, please contact
Country Properties - Letchworth, SG6 on +44 1462 228746 * (local rate)
Disclaimer
Property descriptions and related information displayed on this page, with the exclusion of Running Costs data, are marketing materials provided by Country Properties - Letchworth, and do not constitute property particulars. Please contact Country Properties - Letchworth for full details and further information. The Running Costs data displayed on this page are provided by PrimeLocation to give an indication of potential running costs based on various data sources. PrimeLocation does not warrant or accept any responsibility for the accuracy or completeness of the property descriptions, related information or Running Costs data provided here.

































.png)
