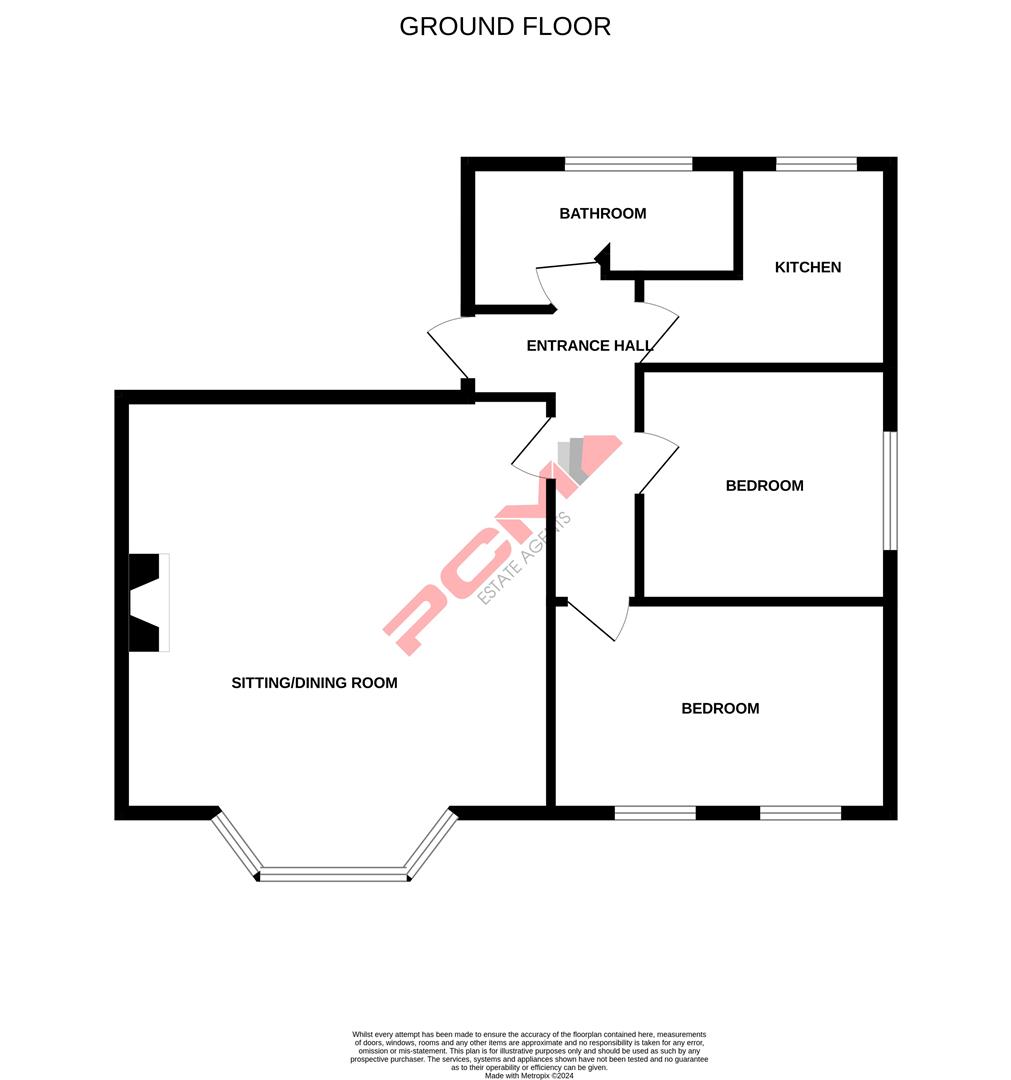Flat for sale in Stonestile Lane, Hastings TN35
* Calls to this number will be recorded for quality, compliance and training purposes.
Property features
- Purpose Built Apartment
- Located on the First Floor
- Bay Fronted Lounge-Diner
- Separate Fitted Kitchen
- Two Bedrooms
- Modern Bathroom Suite
- Communal Parking
- Large Communal Gardens
- Lovely Views over grounds and to the Countryside
- Council Tax Band C
Property description
Enviably positioned and set within approximately 6 acres of idylic gardens and grounds (unverified), this charming two bedroom apartmemt is offered to the market with outstanding far reaching views over countryside, with elegantly arranged accomodation.
This apartment offers modern comforts including gas fired central heating, modern kitchen and bathroom and offers well-proportioned and well-appointed accommodation comprising an entrance hall, open plan bay fronted lounge-dining room with wood burner and lovely views, modern kitchen, two bedrooms and a modern bathroom. The property also has use of communal parking on a first come first served basis and also leases a garage.
Forming part of this attractive victorian country residence which has been sympathetically converted into apartments. Located on the outskirts of Hastings, in a semi-rural position.
Please call the owners agents now to book your viewing to avoid disappointment.
Communal Front Door
Leading to:
Communal Entrance Hall
Stairs rising to the first floor, private front door to:
Entrance Hall
Coving to ceiling, radiator, storage cupboard, wall mounted thermostat control for gas fired central heating, wall mounted cupboard concealed consumer unit for the electrics.
Lounge-Diner (6.10m into bay x 5.51m (20' into bay x 18'1))
Ceiling height approximately 9', large reception room with coving to ceiling, two radiator, television & telephone point, feature fireplace with wooden fire surround, tiled insert and stone heart with wood burner, double glazed bay window to rear aspect allowing for plenty of natural light to flow into the room and affording far reaching views over gardens and ground, and to the countryside.
Kitchen (2.46m x 1.83m (8'1 x 6'))
Measurement excluding door recess, part tiled walls, tiled flooring, large double glazed window to front aspect allowing for lovely views extending over Stonestile Lane to the fields opposite. The kitchen itself is fitted with a range of matching eye and base level Shaker style cupboards and drawers with complimentary worksurfaces over, four ring electric hob with extractor over and oven below, resin one & 1⁄2 bowl sink with mixer tap, radiator.
Bedroom One (4.39m x 2.84m (14'5 x 9'4))
Approximate ceiling height 9', coving to ceiling, picture rail, two radiators, two double glazed windows to rear aspect allowing for outstanding views over the garden and grounds, and far reaching views beyond to the countryside.
Bedroom Two (3.15m x 2.97m (10'4 x 9'9))
Approximate ceiling height 9', exposed wooden floorboards, coving to ceiling, double glazed window to side aspect.
Bathroom
Modern suite comprising of a contemporary stylish bathtub with chrome mixer tap and shower attachment, vanity enclosed wash hand basin with chrome mixer tap and storage set beneath, dual flush low level wc, coving to ceiling, part tiled walls, radiator, double glazed pattern glass window to front aspect.
Parking
Parking on a first come first served basis, with access leading to:
Tenure
We have been advised of the following by the vendor:
Share of Freehold- transferrable with the sale of the property.
Lease: 950 years approximately.
Maintenance: £1920 per annum approximately.
Ground Rent: £1 per annum.
Communal Gardens And Grounds
There are approximately 6 acres of gardens with formal lawned areas and wooded paths. There are many large well-established trees, some of them specimen trees. There is a Giant Redwood and a large Podocarpus which is 2.5 meters in girth. There are three Japanese trees below the lawn Chamaecyparis pisifera (Savara Cypress), Thujopsis Dolabrata (Hiba Tree) and Chamaecyparis Pisifera (Savara Cypress). The planting includes several species of ferns and wild flowers including native bluebells, wood anemones, pink campion, foxgloves and enchaters nightshade in the Spring. There are well established rhododendrons and camellias that bring colour and scent in the Spring and early Summer. In the summer moths offer hydrangea, fuchsia and crocosmia to name a few. There is a pond providing a habitat for frogs and toads. The herons are frequently seen visiting the garden and the view from the main reception room often captures the buzzards that live in this area. There are also often sightings of badgers and foxes and occasionally deer can be seen in the paddock below the house.
Garage
The current owners advise that the garages are owned within the freehold and a garage had been allocated to this flat at a cost of £140 per annum. The garage has a up and over door and has pedestrian access from the communal gardens.
Property info
8Hazelcourtstonestilelanehastingseastsussextn354Pe View original

For more information about this property, please contact
PCM, TN34 on +44 1424 317748 * (local rate)
Disclaimer
Property descriptions and related information displayed on this page, with the exclusion of Running Costs data, are marketing materials provided by PCM, and do not constitute property particulars. Please contact PCM for full details and further information. The Running Costs data displayed on this page are provided by PrimeLocation to give an indication of potential running costs based on various data sources. PrimeLocation does not warrant or accept any responsibility for the accuracy or completeness of the property descriptions, related information or Running Costs data provided here.





















































.png)