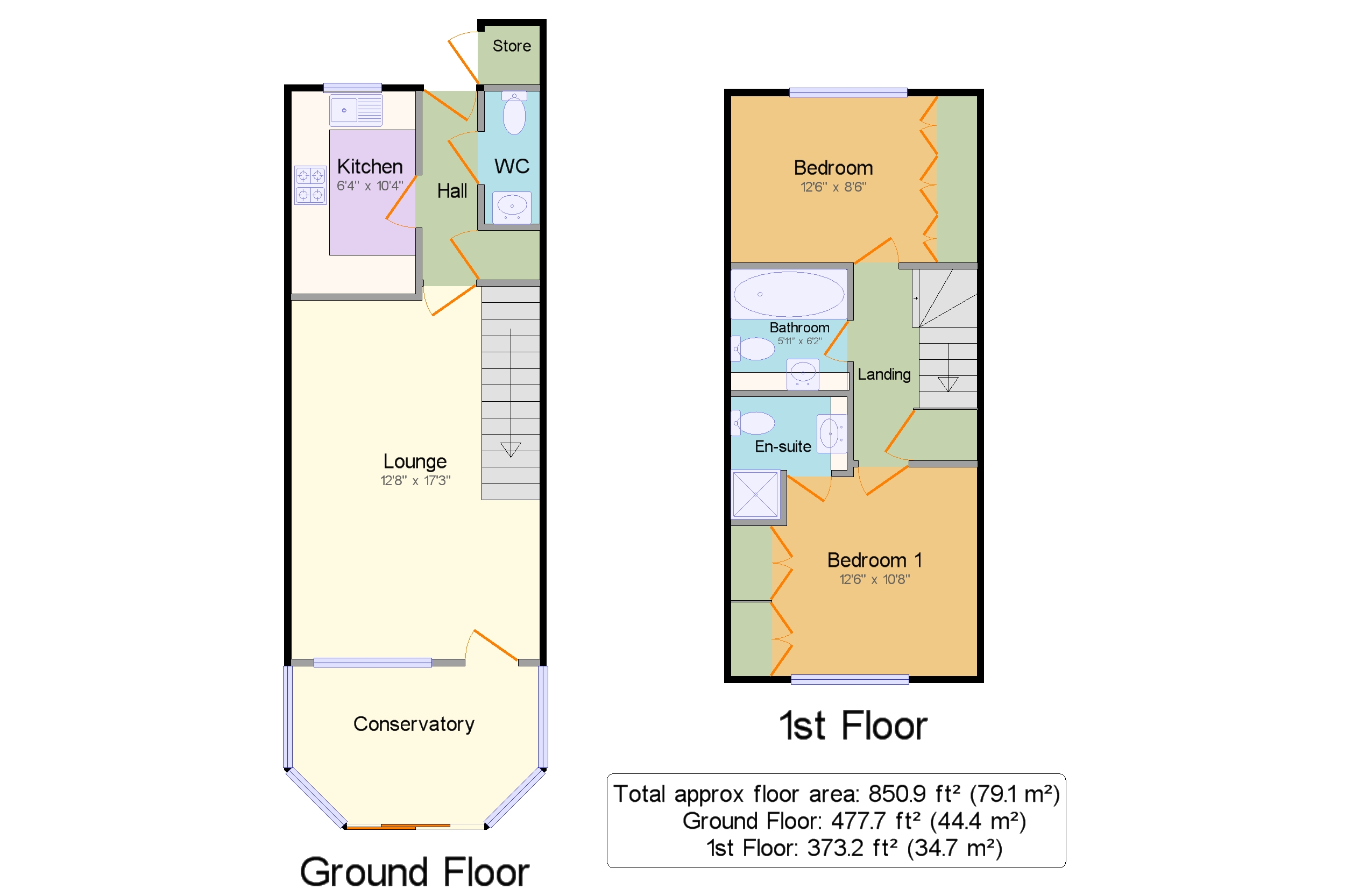Terraced house for sale in Macleod Road, London N21
* Calls to this number will be recorded for quality, compliance and training purposes.
Property features
- Well presented throughout
- Two double bedrooms
- Garage and two allocated parking spaces
- Excellent schools nearby
- Grange Park Station approximately 0.7miles
Property description
This lovely home will be perfect for a couple just starting out or a young family.
Two double bedrooms (one Ensuite) a spacious lounge opening into a conservatory and south west facing garden, and a garage and two allocated parking spaces. The house has been well maintained allowing you to move straight in and gradually add your own stamp to your home. There is potential to extend at the rear of the house subject to planning permission.
Macleod Road in the heart of Highlands Village gives easy access to the shops and amenities of Highlands square including Sainsburys, a doctors surgery, pharmacy and a nursery. Local schools include Eversley Primary School and Highlands Senior School. Grange Park station is approximately 0.7 miles away and there are excellent local bus services to both Southgate and Enfield. Local roads provide excellent access to the North London road network and M25<br /><br />
Location (0m x 0m)
Macleod Road in the heart of Highlands Village gives easy access to the shops and amenities of Highlands square including Sainsburys, a doctors surgery, pharmacy and a nursery. Local schools include
Hall (0.86m x 2.93m)
Double glazed front door. Radiator, carpeted flooring, cupboard, and ceiling light.
WC (0.86m x 2.07m)
Double glazed window facing the front. Radiator, part tiled walls and ceiling light. Low level WC and vanity unit with top-mounted wash hand basin.
Kitchen (1.93m x 3.15m)
Double glazed window facing the front. Tiled walls and floor, cupboard containing boiler and ceiling light. A range of wall and base units with roll edge work surface incorporating a single sink with drainer. Integrated, electric oven with gas hob and over hob extractor. Space for dishwasher, washing machine and fridge/freezer.
Lounge (3.86m x 5.26m)
Double glazed window facing the rear. Radiator, carpeted flooring, original coving and ceiling light. Carpeted stairs leading to the first floor. Double glazed door opening into the conservatory.
Conservatory (0m x 0m)
Double glazed window facing the rear and sides. Tiled flooring. Sliding double glazed door, opening onto the garden.
Landing (1.92m x 2.97m)
Carpeted flooring, airing cupboard, ceiling light and loft access.
Bedroom 1 (3.81m x 3.25m)
Double glazed window facing the front. Radiator, carpeted flooring, fitted wardrobes and ceiling light.
En-Suite (1.8m x 1.9m)
Low level WC, single enclosure shower, vanity unit with top-mounted wash hand basin. Tiled flooring, part tiled walls, ceiling light and extractor fan.
Bedroom 2 (3.81m x 2.59m)
Double glazed window facing the front. Radiator, carpeted flooring, fitted wardrobes and ceiling light.
Bathroom (1.8m x 1.88m)
Low level WC, panelled bath, shower over bath, vanity unit with top-mounted wash hand basin. Radiator, tiled walls and floor, ceiling light and extractor fan.
Front Garden (0m x 0m)
Shrub borders, a storage cupboard, two allocated parking spaces one in front of the house one in front of the garage.
Garage (6.05m x 2.67m)
Brick built garage with pitched roof. Up and over garage door with power and light
Rear Garden (0m x 0m)
A stepped garden mostly laid to paving with delightful shrub borders To the rear is a garden shed and a path to allow access to the front.
Property info
For more information about this property, please contact
Bairstow Eves - Southgate Sales, N14 on +44 20 3463 0157 * (local rate)
Disclaimer
Property descriptions and related information displayed on this page, with the exclusion of Running Costs data, are marketing materials provided by Bairstow Eves - Southgate Sales, and do not constitute property particulars. Please contact Bairstow Eves - Southgate Sales for full details and further information. The Running Costs data displayed on this page are provided by PrimeLocation to give an indication of potential running costs based on various data sources. PrimeLocation does not warrant or accept any responsibility for the accuracy or completeness of the property descriptions, related information or Running Costs data provided here.


























.png)
