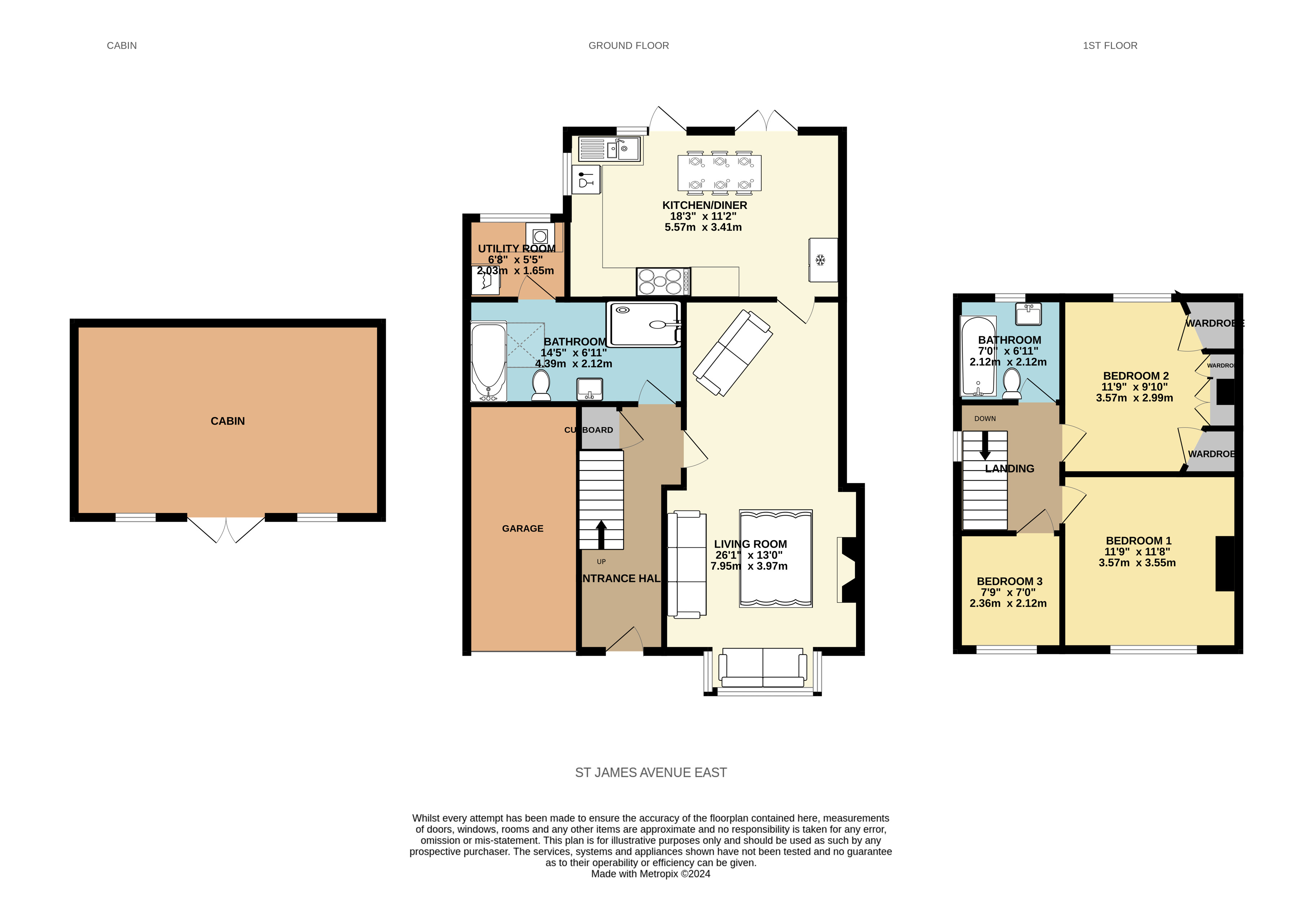Semi-detached house for sale in St. James Avenue East, Stanford-Le-Hope, Essex SS17
* Calls to this number will be recorded for quality, compliance and training purposes.
Property features
- 89' Southeast facing garden
- Two bathrooms
- Utility room
- 18'3" x 11'2" kitchen/diner
- Driveway and garage
- Cabin 20'5" x 12'11"
Property description
Offered with No Onward Chain, this extended and improved home is packed with features and is impeccably presented. Features; South facing 89' garden, two bathrooms, kitchen/diner, utility room and a 20'5" x 12'11" cabin. EPC D.
Vendor's Note:
"If you are looking for a property with oodles of character, charm and a wonderful feel this is the house for you. We have owned the property for 20 years and can honestly say it's been the most wonderful family home. We have the best neighbours on all sides, and everything in the local area is easily accessed by foot, with views over Laindon Hills and a day long sunny garden, "i'm sure the next buyer will live many a long happy year in this captivating property. All the best!
Entrance Hall:
Radiator. Fitted carpet. Stairs leading to first floor with built-in storage cupboard under. Doors to bathroom and lounge.
Lounge: 26'1" (7.95) into bay x 13' (3.96) < 10'4" (3.15).
Double glazed bay window to front. Two radiators. Fitted carpet. A spacious and light room. Feature fireplace. Door to:
Kitchen/Dining room: 18'3" x 11'2" (5.56m x 3.4m)
Double glazed windows to rear and side. Double glazed French doors to rear and double glazed door to rear. A fantastic family space with extensive range of base and eye level units with work surfaces, stainless steel single drainer sink unit with mixer tap, integrated dishwasher, American style fridge/freezer and range master available via separate negotiation.
Bathroom: 14'5" x 6'11" (4.4m x 2.1m)
Velux window. Radiator. Ceramic tiled flooring. Need a restful bathroom?, this is it. 4 piece suite comprising: Walk-in shower cubicle. Family bath with Velux window above for star gazing, low flush wc, floating sink with mixer tap and storage under. Door to:
Utility Room: 6'8" x 5'5" (2.03m x 1.65m)
Double glazed window to rear. Ceramic tiled flooring. Base and eye level units with roll top work surfaces, inset single drainer sink unit with mixer tap.
Landing:
Double glazed window to side. Fitted carpet. Access to loft which is boarded and has power and light connected.
Bedroom 1: 11'7" (3.53) x 11'6" (3.5) into wardrobes
Double glazed window to rear. Radiator. Fitted carpet. Range of fitted wardrobes.
Bedroom 2: 11'8" x 11'6" (3.56m x 3.5m)
Double glazed window to front. Radiator. Wood laminate flooring.
Bedroom 3: 7'9" x 7'2" (2.36m x 2.18m)
Double glazed window to front. Radiator. Wood laminate flooring.
Bathroom: 7'3" x 6'11" (2.2m x 2.1m)
Double glazed window to rear. Heated towel rail radiator. Ceramic tiled flooring. Three piece suite comprising: Low flush wc, wash hand basin with mixer tap and storage below. Panelled bath with mixer tap and shower attachment.
Exterior:
Rear Garden: Approx 89' (Approx 27.13m)
South East facing garden. Commencing sizeable entertaining patio leading to lawned area providing access to cabin.
Cabin: 20'5" x 12'11" (6.22m x 3.94m)
With power and light connected. French doors to front. Two windows to front. Wood laminate flooring.
Front Garden:
Providing off road parking and access to garage.
Garage:
With electric roller door. Power and light connected.<br /><br />
Property info
For more information about this property, please contact
John Cottis & Co, SS17 on +44 1375 659187 * (local rate)
Disclaimer
Property descriptions and related information displayed on this page, with the exclusion of Running Costs data, are marketing materials provided by John Cottis & Co, and do not constitute property particulars. Please contact John Cottis & Co for full details and further information. The Running Costs data displayed on this page are provided by PrimeLocation to give an indication of potential running costs based on various data sources. PrimeLocation does not warrant or accept any responsibility for the accuracy or completeness of the property descriptions, related information or Running Costs data provided here.



































.png)

