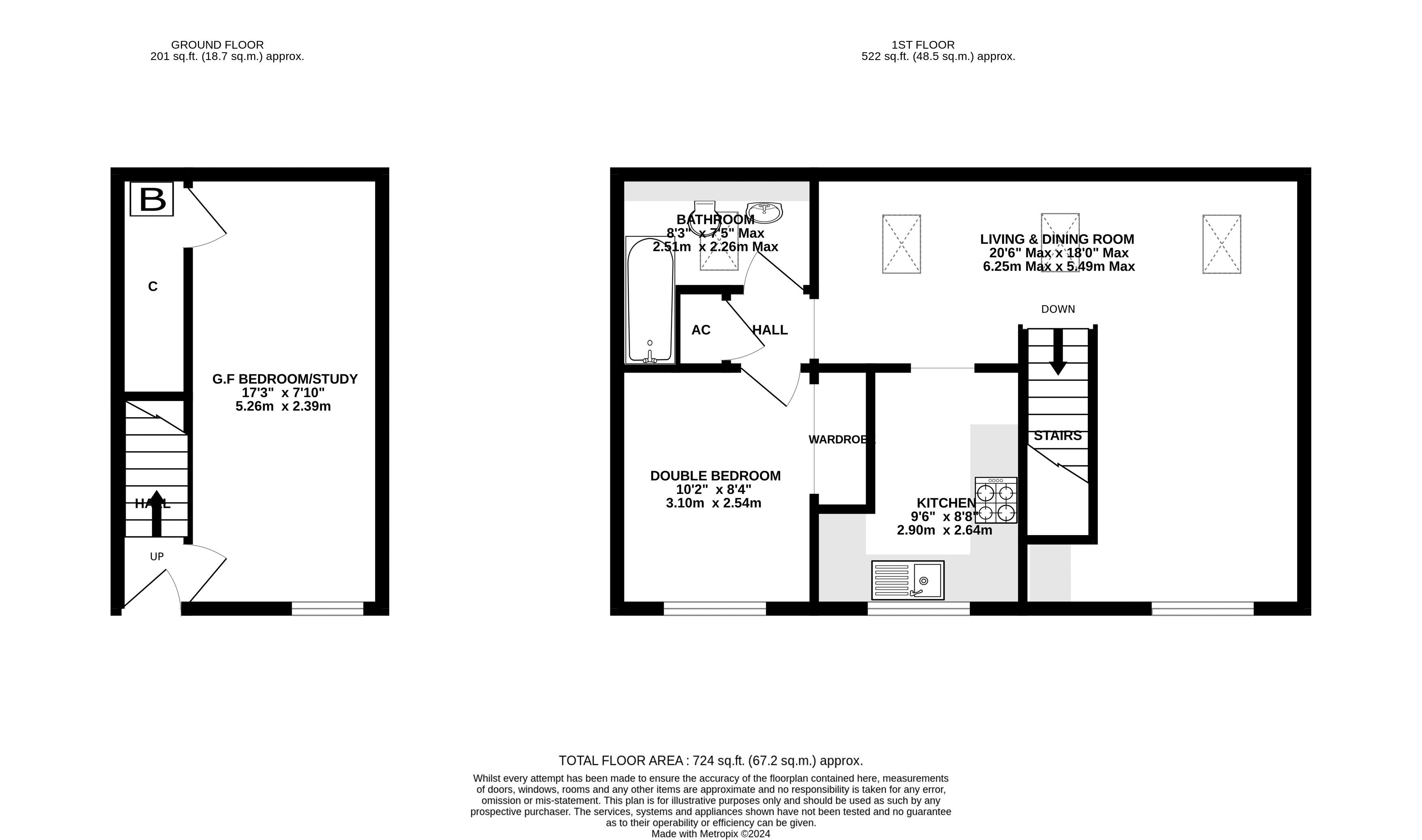Detached house for sale in Chantry Gate, Bishops Cleeve, Cheltenham GL52
* Calls to this number will be recorded for quality, compliance and training purposes.
Property features
- Impressive Coach House Style Detached Property
- Bonus of Garage Conversion for More Living Space
- Lighted Entrance & Lobby to 18’ gf Bedroom/Office
- Light & Airy F.F 20’ Loft Style Living / Dining Space
- Modern 10’ Fitted Kitchen with Appliances Included
- 10’ Double Bedroom w. Built-in Wardrobe/ Storage
- Modern Bathroom Suite that incudes Shower System
- Double Glazed Windows and Gas Central Heating
- Block Paved Off Road Parking & Brick Planting Bed
- Impressive c. 725 sq. Ft Accommodation & No Chain!
Property description
Impressive Bishops Cleeve Coach House with Converted Garage hence Two Bedrooms, The Usual Bright & Airy Loft Style Living Space plus Impressive Modern Kitchen & Bathroom – Also Double Glazing, Gas Central Heating and Parking Space – A Super ftb or Secure Investment at £210,000 & No Chain!
Entrance Area
Wall mounted lantern style courtesy light. Double glazed front door to...
Ground Floor Lobby
Wall mounted electrical consumer units, stairway rising to the first floor, power point, oak effect flooring. Door to...
Ground Floor Bedroom/ Reception (17' 3'' x 7' 10'' (5.25m x 2.39m))
Oak effect flooring, front aspect double glazed window, power points, dual pendant light points, double panel radiator. Door to under-stairs storage area with lighting and wall mounted gas ‘combination’ boiler.
First Floor
Sitting & Dining Areas (20' 6'' x 18' 0'' (6.24m x 5.48m) Max)
Sizeable open plan space with oak effect flooring, front aspect double glazed dormer style window, triple rear aspect double glazed skylight windows, dual pendant light points, wall up-light points, power points, double radiators, ‘Virgin Media’ connection, built-in desk/ workstation with power points and ‘Open Reach’ point. Ample space for furniture and dining table. Open arch to central lobby and open arch to...
Fitted Kitchen (9' 6'' x 8' 8'' (2.89m x 2.64m) Max)
Modern gloss kitchen with range of eye, base and drawer units, solid beechwood surfaces and tile splash-back areas. Inset stainless steel sink and drainer with mono tap, inset oven, gas hob and extractor hood. Plumbing and space for automatic washing machine, space for full height fridge/ freezer, preparation lighting, pendant light point, power points, front aspect double glazed dormer style window, single panel radiator.
Lobby
Door to linen cubpard with shelving, ceiling hatch to loft storage space, doors to bedroom and bathroom suite.
Double Bedroom (10' 2'' x 8' 4'' (3.10m x 2.54m))
Front aspect double glazed dormer style window, power points, pendant light point, oak effect flooring. Built-in recessed wardrobe storage area with curtain rail.
Bathroom Suite (8' 3'' x 7' 5'' (2.51m x 2.26m) Max.)
Rear aspect double glazed skylight window, marble effect panelled bath with shower system over. Pedestal basin and semi recessed WC, stone effect tile flooring, chrome ladder style heated towel rail/ radiator.
Outside Parking Space
Block paved driveway with parking for one vehicle is flanked by brick retained planting bed.
Tenure
Freehold.
Services
Mains Gas, Electricity, Water and Drainage appear connected.
Council Tax
Band ‘B’
Viewing
By prior appointment via Sam Ray Property.
Property info
For more information about this property, please contact
Sam Ray Property, GL51 on +44 1242 354036 * (local rate)
Disclaimer
Property descriptions and related information displayed on this page, with the exclusion of Running Costs data, are marketing materials provided by Sam Ray Property, and do not constitute property particulars. Please contact Sam Ray Property for full details and further information. The Running Costs data displayed on this page are provided by PrimeLocation to give an indication of potential running costs based on various data sources. PrimeLocation does not warrant or accept any responsibility for the accuracy or completeness of the property descriptions, related information or Running Costs data provided here.


























.png)