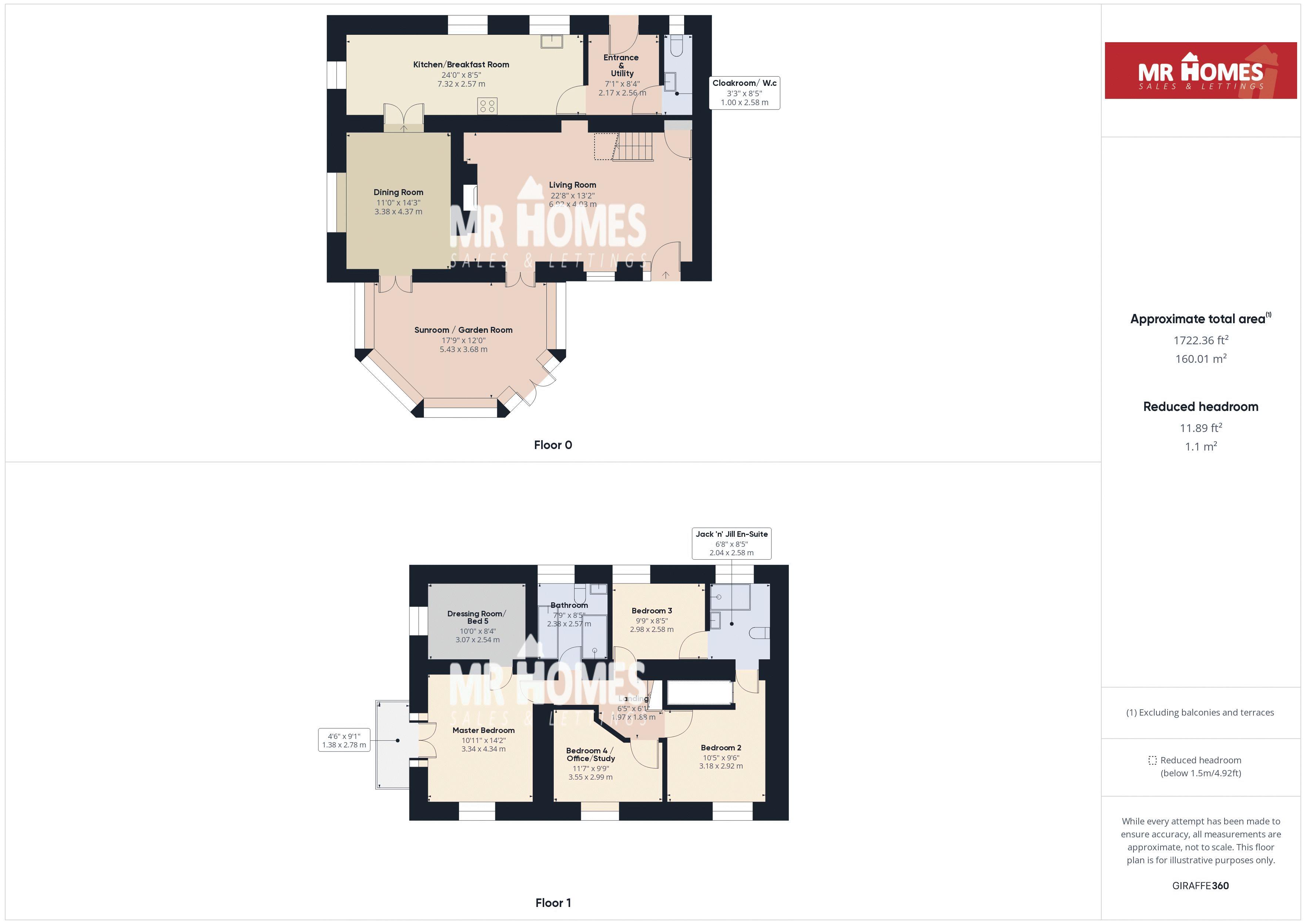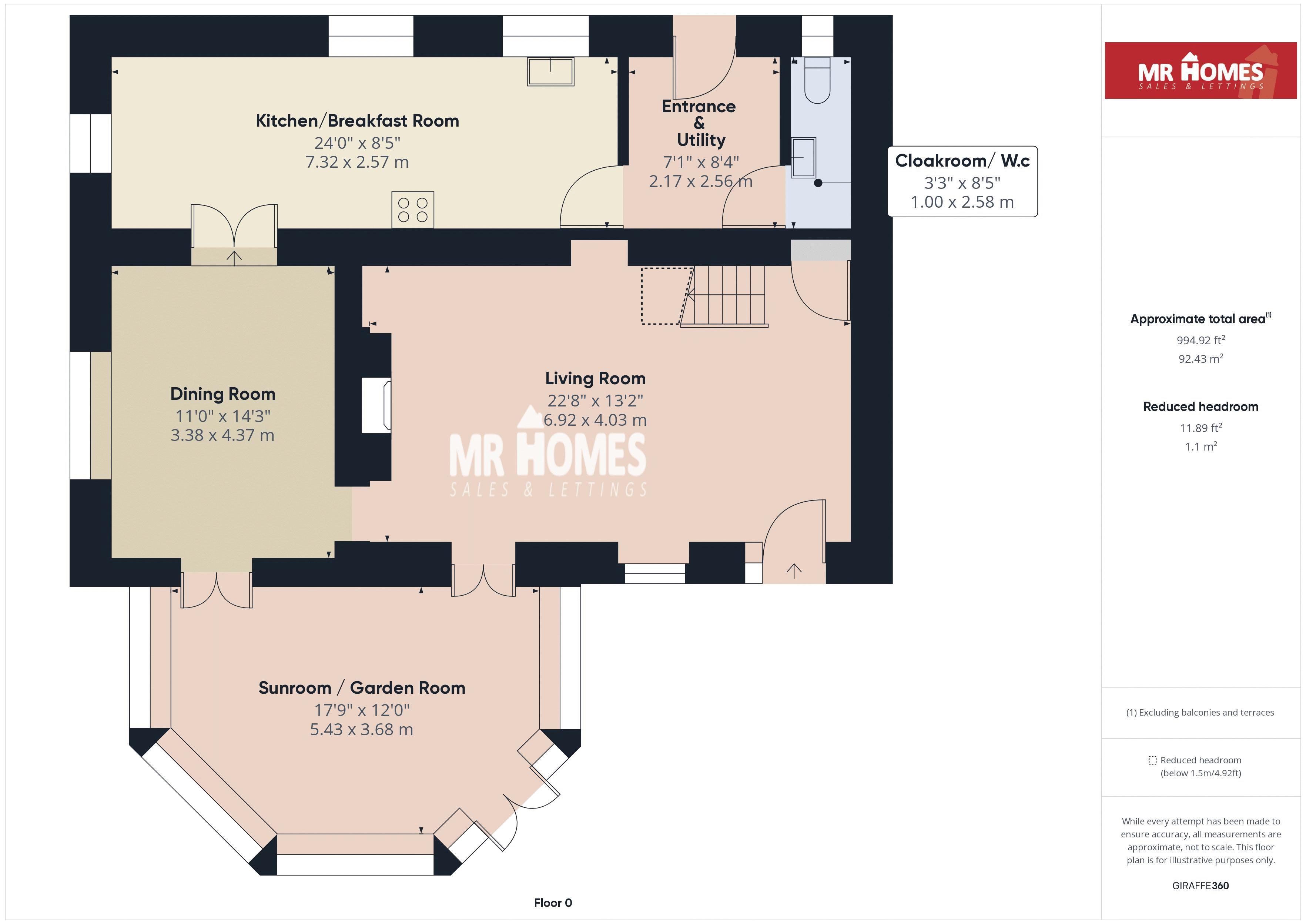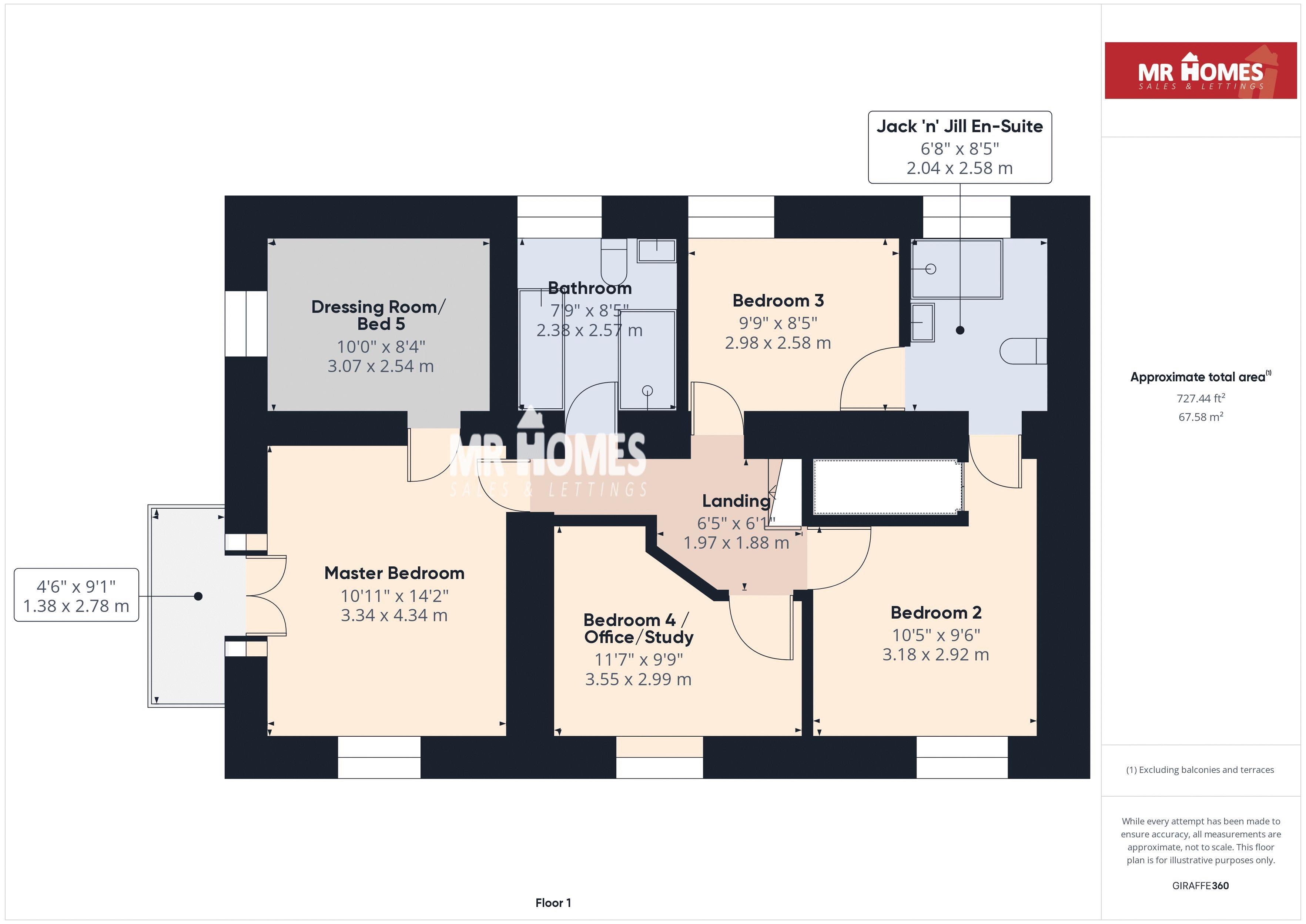End terrace house for sale in Seaview Cottages, Twyn-Yr-Odyn, Cardiff CF5
* Calls to this number will be recorded for quality, compliance and training purposes.
Property features
- Immaculate 4/5 bed extended cottage - seaviews
- Upgraded to A very high standard
- South-east facing garden
- Solid oak doors & frames, skirting boards & ceiling beams
- Exposed stone walls & log-burner fireplace & ewi pro external wall insulation
- Marble kitchen worktops
- Private parking for several vehicles
- Jack 'N' jill en-suites (beds 2 & 3)
- Master bedroom with dressing room & south-west facing balcony
- Freehold
Property description
*** Offers In Excess of: £550,000 *** A stunning & extended 4/5 bed cottage with a seaview - located in the semi-rural twyn-yr-odyn on the outskirts of cardiff - take A look at our 360 degree vr tour the vendor has improved this property to A high standard with solid oak doors, frames, skirting & ceiling beams & staircase with glass balustrade - ewi pro external wall insulation - exposed stone feature fireplace with inset log-burner - 24ft kitchen/breakfast room with marble worktops - dining room - 23ft living room - beautiful sun/garden sitting room overlooking the south-east facing landscaped rear garden - master bedroom with dressing room & south-west facing balcony overlooking countryside - beds 2 & 3 are services by A re-fitted en-suite - the modern family bath & shower room has also been re-fitted - off-road parking for several vehicles to the rear - oil tank central heating system - mains drains - freehold. Mr Homes are very pleased to Offer for sale this Fantastic & Much Improved 4/5 Bedroom End-of-Terrace Cottage, This Extended Cottage is Extremely Spacious and comprises in brief; Entrance & Utility, Cloakroom/Downstairs W.c, Kitchen/Breakfast Room, Dining Room, Living Room, Sun/Garden Sitting Room, Staircase to First Floor landing, Master Bedroom with Dressing Room & Balustrade Glass Balcony, Bedrooms 2,3 are Services by a Jack 'n' Jill En-Suite, Bedroom 4 & a Family Bath & Shower Room. There is Access Via the Front, Side & Rear of this Property. South-East Facing Landscaped Rear Garden with Gate to the Private Driveway which holds Several Vehicles. UPVC Double Glazing Windows & Oil Central Heating powered by a Combination Boiler. EPC Rating = D. Council Tax Band = F. early viewing is very highly recommended - please call or Book Online - Viewings by Appointment... - free mortgage advice available upon request...
Entrance & Utility (8' 4'' x 7' 1'' (2.54m x 2.16m))
Enter via uPVC Half-Glazed Obscured D/g Door, Tiled Flooring, Wall & Base Units, Plumbed for Washing Machine with Worktop Over, Houses, American Style Fridge-Freezer, Chest Freezer & Tumble-Dryer. Radiator. Oak Skirts, Oak Doors & Architraves to Cloakroom/W.c & Kitchen Breakfast Room.
Cloakroom/ Downstairs W.c (8' 5'' x 3' 3'' (2.56m x 0.99m))
Close-Coupled W.c, Wash Hand Basin with Mixer Tap, uPVC Obscured D/g Window to Front, Radiator, Oak Skirts.
Kitchen/Breakfast Room (24' 0'' x 8' 5'' (7.31m x 2.56m))
Tiled Flooring, Matching Wall & Base Units with Marble Worktops, Inset Belfast Sink with Mixer Tap Over, Double Electric Oven, 4x Ring Ceramic Hob with Inbuilt Extractor Over, Integrated Dishwasher, 2x Radiators, 3x uPVC D/g Windows, Oak Skirts, Wall Mounted Combination Boiler, Double Oak Door to Dining Room.
Dining Room (14' 3'' x 11' 0'' (4.34m x 3.35m))
Feature Tile Flooring, Oak Skirts, Radiator, uPVC D/g Window to Side Overlooking Fields, Stunning Exposed Stone Walls & Overhead Solid Oak Beams Entering the Spacious Living Room. Double Patio Doors to the Sun/Garden Room.
Living Room (22' 8'' x 13' 2'' (6.90m x 4.01m))
Feature Tile Flooring cont'd, Stone Fire Surround with Log Burner Set on a Marble Hearth, Radiator, Solid Oak Ceiling Beams, Stained Glass Window to Rear, Oak Door to Storage Cupboard. UPVC Obscured D/g Door to Rear Garden, Double Patio Doors to Sun/Garden Room. Solid Oak Staircase & Glass Balustrade to 1st Floor.
Sunroom / Garden Sitting Room (17' 9'' x 12' 0'' (5.41m x 3.65m))
Beautiful Sun Room overlooking the South-East Facing Garden. UPVC D/g Windows to Sides & Rear, Plenty of Power-Points, Wall Lights. Fitted Blinds to Roof, uPVC Double Patio Doors to Rear Garden.
Solid Oak Staircase With Glass Balustrade To First Floor Landing (12' 0'' max x 6' 1'' (3.65m x 1.85m))
Solid Oak Doors to; Master Bedroom, Beds 2,3,4 & Family Bathroom. Oak Skirts.
Master Bedroom With Balcony (14' 2'' x 10' 11'' (4.31m x 3.32m))
UPVC D/g Window to Rear with Seaview, Double Patio Doors to Balcony. Radiator, Oak Skirts, Door into Dressing Room/Bed 5.
Balcony With Balustrade Handrail Glass - South-West Facing (9' 1'' x 4' 6'' (2.77m x 1.37m))
Overlooks Countryside & Rear Garden.
Dressing Room/ Bedroom 5 (10' 0'' x 8' 4'' (3.05m x 2.54m))
Fitted Wardrobes, Shelving, Drawers & Dressing Table. UPVC D/g Window to Side, Oak Skirts.
Family Bath & Shower Room (8' 5'' x 7' 9'' (2.56m x 2.36m))
Tiled Flooring, Bath with Mixer Tap & Attached Shower Over, Ceiling Mounted Electric Extractor Fan, Walk-in-Shower with Electric Shower, Close-Coupled W.c & Wash Hand Basin with Mixer Tap Set in Vanity Unit, Chrome Ladder/Towel Radiator, 3/4 Tiled Walls, uPVC Obscured D/g Window to Front.
Bedroom 2 With Jack 'n' Jill En-Suite (10' 5'' x 9' 6'' min (3.17m x 2.89m))
UPVC D/g Window to Rear with Seaview, Radiator, Double Doors to Storage Cupboard, Oak Skirts, Solid Oak Door to Jack 'n' Jill En-Suite.
Jack 'n' Jill En-Suite (Beds 2 & 3) (8' 5'' x 6' 8'' (2.56m x 2.03m))
Tiled Flooring, Walk-In-Shower with Electric Shower, Ceiling Mounted Electric Extractor Fan, Close-Coupled W.c Set In Vanity Unit, Wash Hand Basin Set In Vanity Unit, uPVC Obscured D/g Window to Front, Solid Oak Door to Bedroom 3.
Bedroom 3 With Jack 'n' Jill En-Suite (9' 9'' x 8' 5'' (2.97m x 2.56m))
UPVC D/g Window to Front, Radiator, Oak Skirts, Solid Oak Door to Jack 'n' Jill En-Suite.
Bedroom 4 / Office/ Study (11' 7'' max x 9' 9'' max (3.53m x 2.97m))
UPVC D/g Window to Rear with Seaview, Radiator, Oak Skirts, Hatch to Insulated Loft.
Beautiful Landscaped Garden - South-East Facing
Stunning Rear Garden, Patio Wraps around the Sun/Garden Room, Outside Tap & Lighting, a Large Lawned Area with Plants & Shrubs Set in Sleepers to Border, Wood Store, Oil Tank, Gate to Rear Private Driveway. Pathway to Side Leads around to the Front of the Cottages.
Private Driveway - Holds Multiple Vehicles & Storage Area.
Property info
Floorplan - Ground Floor & 1st Floor View original

Floorplan - Ground Floor View original

Floorplan - 1st Floor View original

For more information about this property, please contact
Mr Homes, CF5 on +44 29 2227 8865 * (local rate)
Disclaimer
Property descriptions and related information displayed on this page, with the exclusion of Running Costs data, are marketing materials provided by Mr Homes, and do not constitute property particulars. Please contact Mr Homes for full details and further information. The Running Costs data displayed on this page are provided by PrimeLocation to give an indication of potential running costs based on various data sources. PrimeLocation does not warrant or accept any responsibility for the accuracy or completeness of the property descriptions, related information or Running Costs data provided here.
























































.png)

