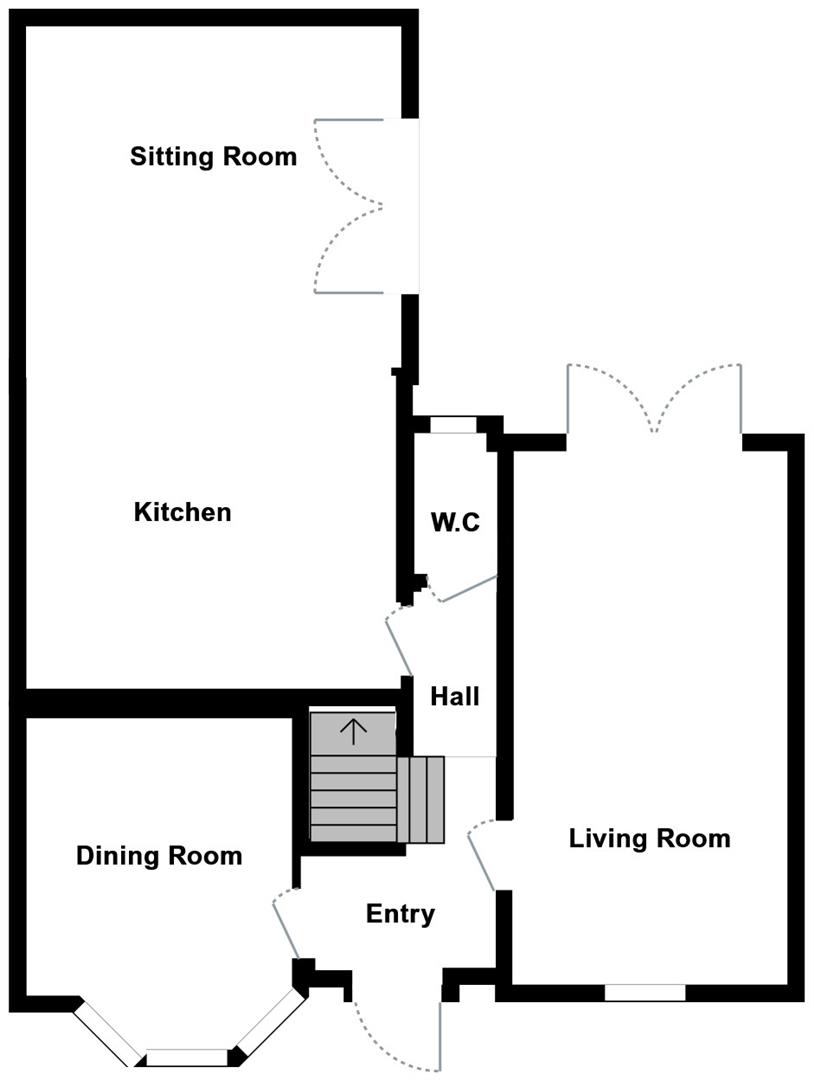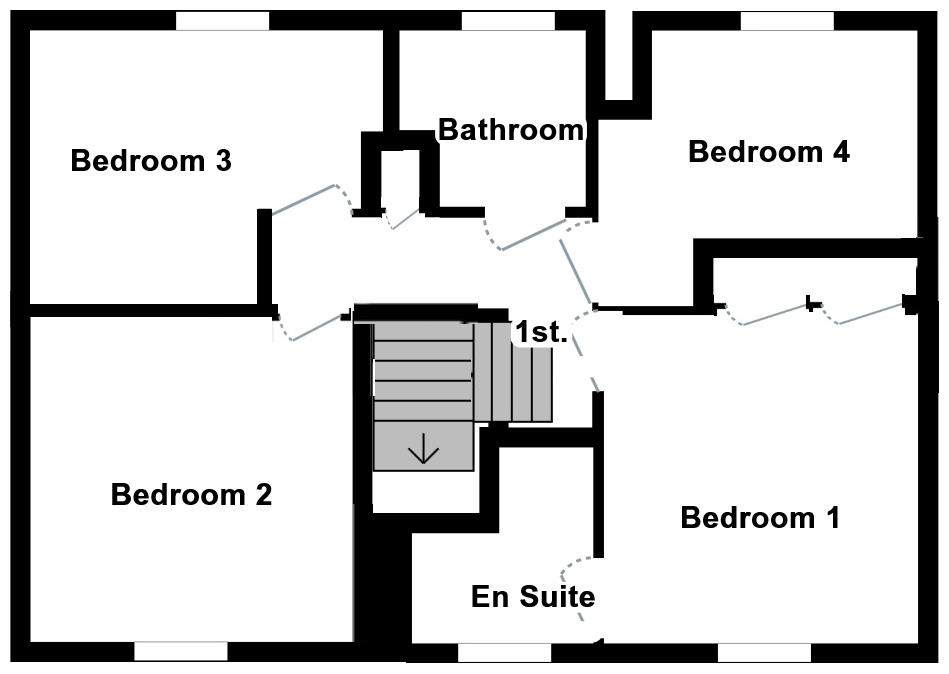Detached house for sale in Trem Y Coed, Mulberry Grove, St. Fagans, Cardiff CF5
* Calls to this number will be recorded for quality, compliance and training purposes.
Property features
- Extended Detached Family Home
- Four Good Size Bedrooms
- Large Open Plan Kitchen/Diner/Sitting Area
- Two Reception Rooms
- Family Bathroom & En-Suite
- Generous Rear Garden
- Gated Off Street Parking & Single Garage
- EPC=B
Property description
Set on this fantastic size plot on this popular development of Mulberry Grove in St Fagans, is this stone fronted executive, four bedroom detached family home. Extended by the current owners and featuring plenty of upgrades, the light and spacious open plan kitchen/diner/sitting area takes centre stage with large sliding doors leading out to the generous size rear garden, making this a perfect home for a growing family.
Built in 2016 by Charles Church as part of this sought-after heritage development located in St. Fagans, the roomy accommodation briefly comprises: Entrance Hall, Cloakroom, Lounge, formal Dining Room and a large open plan Kitchen/Dining/Sitting Area to the ground floor. To the first floor are Four Good Size Bedrooms with a En-Suite to the Master and a Family Bathroom. The property further benefits from a wonderful size, landscaped rear garden as well as gated off street parking for multiple vehicles and a single garage.
Mulberry Grove is a collection of recently built homes in the highly regarded St Fagans area of Cardiff. St Fagans is a charming village situated on the western edge of Cardiff and is best-known for its open-air National Museum of History as well as being within close proximity of Culverhouse Cross that offers an excellent array of shops and amenities. There is also good link roads to the M4. Internal viewings are an absolute mus!
Entrance
Entered via a double-glazed composite door into the hallway.
Hallway
Stairs to the first floor. Tiled floor. Storage cupboard. Door to a cloakroom. Radiator.
Cloakroom
Obscure double-glazed window to the rear. W/c and wash hand basin. Continuation of flooring.
Living Room (6.50m x 3.38m (21'4" x 11'1"))
Double-glazed window to the front and double-glazed French to the garden. Two radiators.
Dining Room (3.35m max 4.17m (11' max 13'8"))
Double-glazed bay window to the front. Radiator.
Kitchen/Breakfast Room/Sitting Room (8.46m max x 4.80m max (27'9" max x 15'9" max))
Open plan kitchen/breakfast room and sitting room. Double-glazed sliding patio doors lead out to the rear garden. Double-glazed window to the rear. Lantern sunroof. The kitchen is fitted with wall and base units and complimentary quartz worktops. Four-ring gas hob and integrated oven with cooker hood over and tiled splashback. Sink and drainer with spray mixer tap. Integrated full-length dishwasher. Integrated fridge/freezer. Space and plumbing washing machine. Matching tiled floor from the hallway. Two radiators.
First Floor
Landing
Stairs rise from the entrance hall with wooden handrails and spindles. Radiator. Loft access hatch. Built-in storage cupboard.
Bedroom One (3.53m x 3.33m (11'7" x 10'11"))
Double-glazed window to the front. Radiator. Built-in mirrored wardrobes. Door to en-suite.
En-Suite (2.06m max x 1.91m max (6'9" max x 6'3" max))
Obscure double-glazed window to the front. Shower, w/c and wash hand basin. Heated towel rail.
Bedroom Two (3.48m x 3.43m (11'5" x 11'3"))
Double-glazed window to the front. Radiator. Built-in wardrobe.
Bedroom Three (3.91m max x 2.92m max (12'10" max x 9'7" max))
Double-glazed window to the rear. Radiator. Recess for wardrobe.
Bedroom Four (3.30m x 2.90m max (10'10" x 9'6" max))
Double-glazed window to the rear. Radiator. Recess for wardrobe.
Bathroom (1.93m x 2.08m (6'4" x 6'10"))
Obscure double-glazed window to the rear. W/c and wash hand basin. Bathroom with shower attachment over and glass splashback screen. Heated towel rail. Part tiled walls. Vinyl floor.
Outside
Front
Lawn with mature shrubs. Steps and railing to the front. Door access to the garage.
Rear Garden
Enclosed landscaped with rendered wall. Stone paved patio. Mature shrubs and borders. Lawn area. Double side-by-side driveway which is gated. Electric car charging point. Power points and light.
Additional Information
We have been advised by the vendor that the property is Freehold.
Epc - B
Council Tax - G
Property info
Ground Floor .Jpg View original

First Floor.Jpg View original

For more information about this property, please contact
Hern & Crabtree, CF5 on +44 29 2227 3529 * (local rate)
Disclaimer
Property descriptions and related information displayed on this page, with the exclusion of Running Costs data, are marketing materials provided by Hern & Crabtree, and do not constitute property particulars. Please contact Hern & Crabtree for full details and further information. The Running Costs data displayed on this page are provided by PrimeLocation to give an indication of potential running costs based on various data sources. PrimeLocation does not warrant or accept any responsibility for the accuracy or completeness of the property descriptions, related information or Running Costs data provided here.























































.png)

