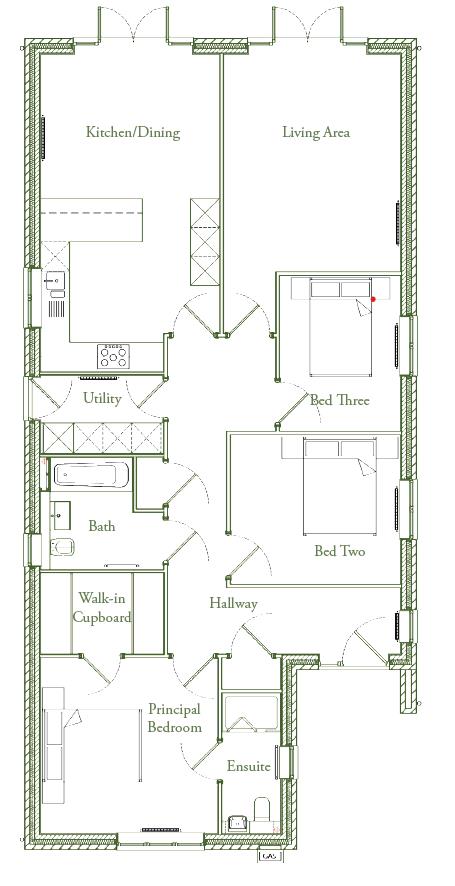Detached bungalow for sale in Boswell Lane, Hadleigh, Ipswich IP7
* Calls to this number will be recorded for quality, compliance and training purposes.
Property features
- Modern Detached Bungalow
- Three Double Bedrooms
- Kitchen/Dining Room
- Sitting Room
- Utility Room
- Bathroom
- En-Suite Shower Room
- Walk-In Wardrobe
- Ample Off Road Parking
- Landscaped Gardens
Property description
A beautifully presented three bedroom detached bungalow built in 2021 to a very high standard and including kitchen/dining room, sitting room, utility room, bathroom and en-suite shower room, together with well maintained private gardens and ample off road parking. All situated in an elevated position off this quiet residential lane in Hadleigh, not far from it's many amenities.
The property benefits from gas fired central heating, double glazing throughout and offers views over the surrounding countryside.
As you enter the property, there is a hallway with two storage cupboards and doors to all of the accommodation. The kitchen/dining room has a window to the side, French doors with additional side lights overlooking and leading out to the rear garden and comprises a one and a half bowl sink unit inset into a range of work surfaces with cupboards and drawers below, wall mounted cupboards and integrated appliances including; double oven, five burner hob with extractor above, fridge/freezer and dishwasher. There is also a utility room providing space and plumbing for a washing machine and tumble dryer, work surfaces, cupboards with one housing the gas boiler and a door leading out to the rear. The sitting room has French doors overlooking and leading out to the rear garden.
The principal bedroom suite has a window to the front, walk-in wardrobe/dressing room and an en-suite shower room. Bedrooms 2 and 3 are both double sized rooms and have windows to the side. The bathroom has a window to the side and a modern suite comprising wc, wash basin with storage below and a panelled bath with rainfall shower over.
Outside, to the front, there is a driveway providing off road parking and side gates on either side leading to the garden, which is laid mainly to lawn with a terraced seating area, a path leading to a further patio seating area, a variety of plants & shrubs and a garden shed with light and power. All bounded by boarded fencing.
Guide Price - £515,000
Entrance Hallway
Kitchen/Dining Room (6.55m x 3.68m (21'6 x 12'1))
Sitting Room (4.50m x 3.63m (14'9 x 11'11))
Utility (2.54m x 1.60m (8'4 x 5'3))
Principal Bedroom (3.66m x 3.63m (12 x 11'11))
En-Suite Shower Room (2.90m x 1.22m (9'6 x 4))
Bedroom 2 (3.51m x 3.07m (11'6 x 10'1))
Bedroom 3 (3.20m x 2.49m (10'6 x 8'2))
Bathroom (2.54m x 2.31m (8'4 x 7'7))
Property info
For more information about this property, please contact
Frost and Partners, IP7 on +44 1473 679807 * (local rate)
Disclaimer
Property descriptions and related information displayed on this page, with the exclusion of Running Costs data, are marketing materials provided by Frost and Partners, and do not constitute property particulars. Please contact Frost and Partners for full details and further information. The Running Costs data displayed on this page are provided by PrimeLocation to give an indication of potential running costs based on various data sources. PrimeLocation does not warrant or accept any responsibility for the accuracy or completeness of the property descriptions, related information or Running Costs data provided here.




























.png)

