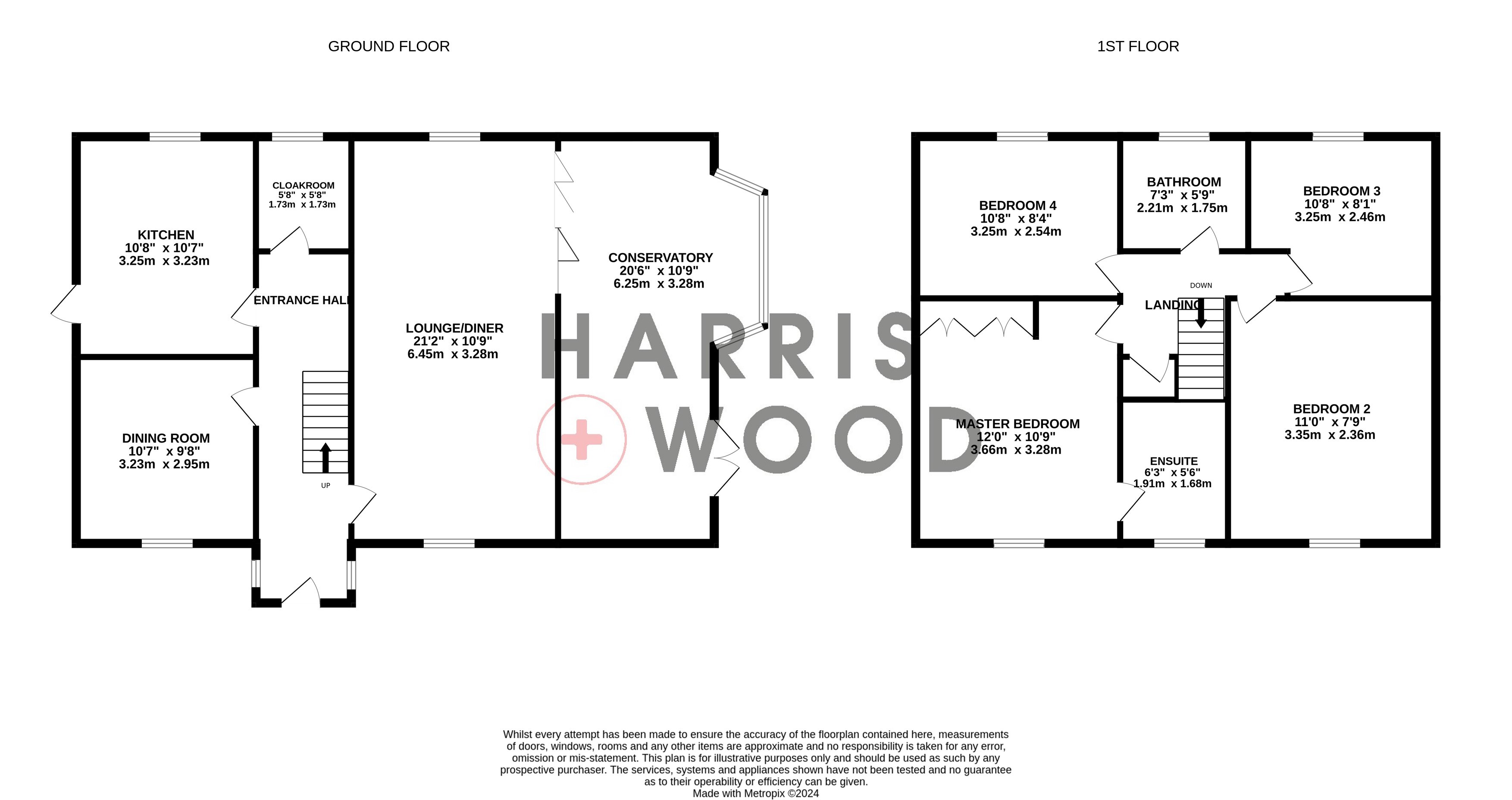Detached house for sale in Dyer Court, Hadleigh, Ipswich, Suffolk IP7
* Calls to this number will be recorded for quality, compliance and training purposes.
Property features
- Detached Family Home
- Four Bedrooms
- Two Reception Rooms
- Cloakroom
- En Suite To Master
- Garage & Parking
Property description
** guide price £475,000 - £500,000 ** Welcome to this exquisite four-bedroom detached family home nestled in the heart of Hadleigh, a picturesque ancient market town in South Suffolk. Boasting a prime location next to the tranquil River Brett and conveniently positioned between the bustling towns of Sudbury and Ipswich, this residence offers the perfect blend of countryside charm and modern convenience.
Upon arrival, you are greeted by a spacious entrance hallway, setting the tone for the elegance and comfort that awaits within. The ground floor encompasses a thoughtfully designed layout, featuring a convenient cloakroom, a cozy lounge providing access to a generously sized p-shaped conservatory, offering breathtaking views of the lush gardens.
The heart of the home lies in the fitted kitchen, perfect for culinary enthusiasts, with an additional dining room, ideal for hosting gatherings and creating lasting memories with loved ones.
Ascending to the first floor, you will find four well-proportioned bedrooms, each offering a tranquil retreat for relaxation and rejuvenation. The master bedroom boasts the luxury of an en suite bathroom, providing a private oasis for indulgence and comfort, while a family bathroom serves the remaining bedrooms, ensuring convenience for all residents.
Externally, this property is a sanctuary for outdoor enthusiasts, featuring ample space for family activities and entertainment. A spacious driveway offers parking for up to six vehicles, leading to a detached double garage with two up and over electric fob controlled roller doors, catering to your practical needs. The gardens enveloping the residence exude tranquility and privacy, bordered by a serene nature reserve. With sprawling lawns, raised patio seating areas, and a captivating feature fish pond, the outdoor space beckons for alfresco dining and leisurely moments spent in the embrace of nature.
This exceptional family home in Hadleigh presents a rare opportunity to experience the quintessential countryside lifestyle without compromising on modern conveniences. With its abundance of amenities, scenic surroundings, and impeccable presentation, this property is truly not to be missed.
Entrance Hallway
Entrance door, double glazed windows to both sides, stairs rising to the first floor landing, doors leading off
Lounge (6.45m x 3.28m (21' 2" x 10' 9"))
Double glazed windows to front and rear, bi-folding doors leading out onto the rear garden, gas wood burner, two radiators
Conservatory/ Garden Room (6.25m x 3.28m (20' 6" x 10' 9"))
Doors leading out onto the rear garden, electric fireplace, radiator
Dining Room (3.23m x 2.95m (10' 7" x 9' 8"))
Double glazed window to front, radiator
Kitchen (3.25m x 3.23m (10' 8" x 10' 7"))
Double glazed window to rear, double glazed door to side, wall and base level units, sink and drainer with mixer tap over, oven and hob, extractor fan, worktops, space for appliances, speakers in ceiling, water softener
Cloakroom (1.73m x 1.73m (5' 8" x 5' 8"))
Double glazed window to rear, low level WC, vanity wash hand basin, radiator
First Floor Landing
Loft access, doors leading off
Master Bedroom (3.66m x 3.28m (12' 0" x 10' 9"))
Double glazed window to front, built in wardrobes, radiator, doror to:
En Suite (1.9m x 1.68m (6' 3" x 5' 6"))
Double glazed window to front, low level WC, vanity wash hand basin, shower cubicle, chrome heated towel rail
Bedroom Two (3.35m x 3.07m (11' 0" x 10' 1"))
Double glazed window to front, fitted wardrobes, radiator
Bedroom Three (3.25m x 2.46m (10' 8" x 8' 1"))
Double glazed window to rear, radiator
Bedroom Four (3.25m x 2.54m (10' 8" x 8' 4"))
Double glazed window to rear, radiator
Rear Garden
Fully enclosed and private, laid to lawn, patio area, workshop (14'5" x 7'5")
Bathroom (2.2m x 1.75m (7' 3" x 5' 9"))
Double glazed window to rear, low level WC, vanity wash hand basin, panelled enclosed bath with shower over, radiator
Garage (5.33m x 5.2m (17' 6" x 17' 1"))
Two up and over, electric fob controlled roller doors
Agents Note
The property is fully alarmed
For more information about this property, please contact
Harris and Wood, CO1 on +44 1206 915665 * (local rate)
Disclaimer
Property descriptions and related information displayed on this page, with the exclusion of Running Costs data, are marketing materials provided by Harris and Wood, and do not constitute property particulars. Please contact Harris and Wood for full details and further information. The Running Costs data displayed on this page are provided by PrimeLocation to give an indication of potential running costs based on various data sources. PrimeLocation does not warrant or accept any responsibility for the accuracy or completeness of the property descriptions, related information or Running Costs data provided here.

















































.png)
