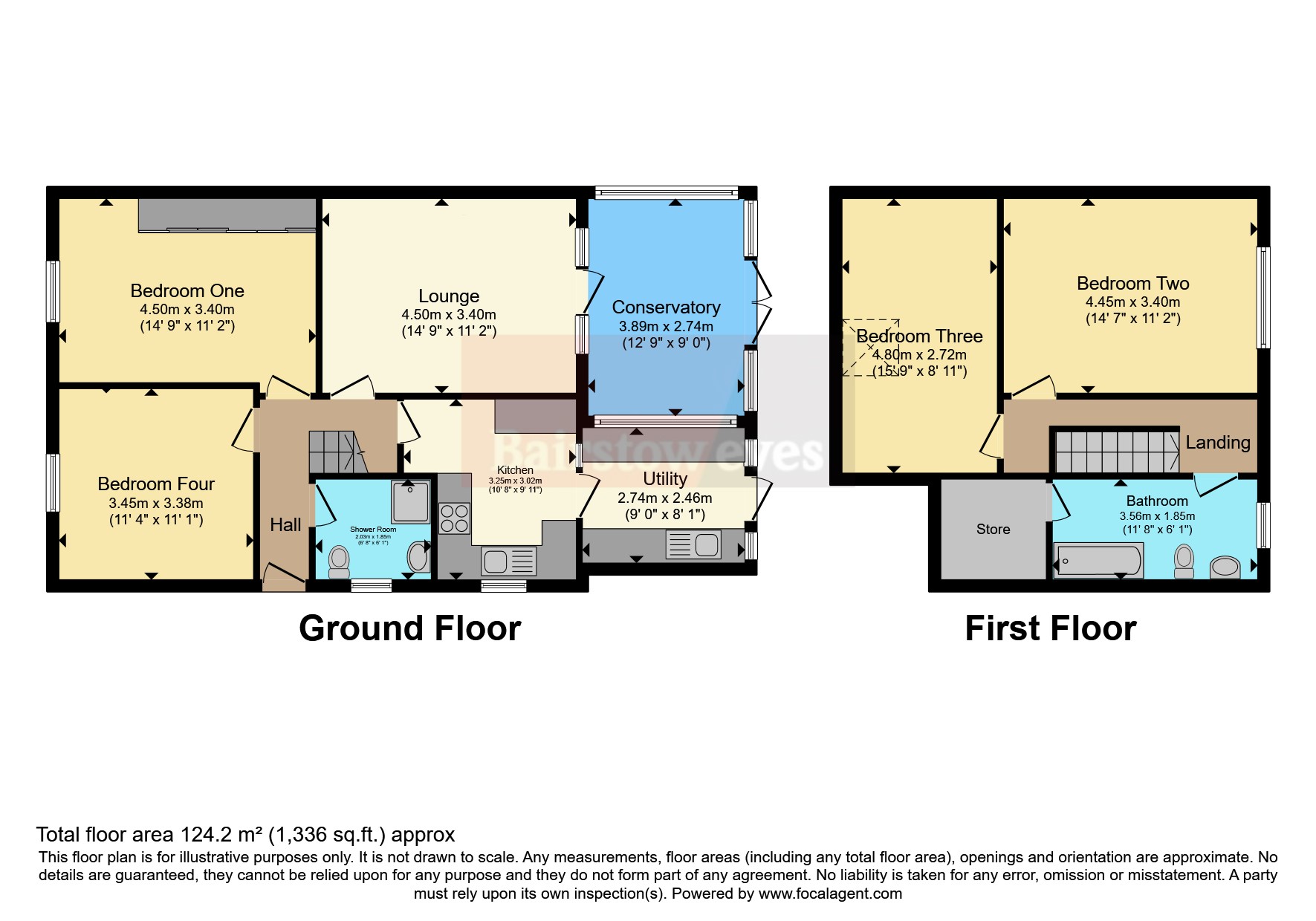Bungalow for sale in Heycroft Drive, Cressing, Braintree, Essex CM77
* Calls to this number will be recorded for quality, compliance and training purposes.
Property features
- Four double bedrooms
- Parking for several cars
- Driveway and garage
- Two bathrooms
- Large rear garden with workshop
- Popular village location
- Short walk to train station
- No onward chain
Property description
**guide price £375,000 - £400,000**
This immaculate property has been updated and offers versatile accommodation over two floors. With two bedrooms and a bathroom on each floor, generous reception space as well as conservatory and utility room, the rooms could have a multitude of uses dependant on the new owner’s needs.
The generous rear garden is approaching 100 ft in depth and has been mainly laid to lawn. The borders have been well planted with flowers and shrubs, there is also a patio area leading away from the property. At the rear of the plot there is a large timber workshop with power and light connected. To the side of the property there is a long block paved driveway with space for several cars leading to a single detached garage.
Cressing a small village just outside Braintree, Essex with its own amenities and transport links. It is the perfect place if you are looking for a typical Essex village whilst remaining close to local amenities and transport. There is a train station just a few minutes walk away, and Braintree Freeport is a few minutes drive with a vast array of shops, restaurants and bars.<br /><br />
Hall
Accessed from the side of the property, the carpeted entrance hall offer access to all ground floor rooms, and stairs leading to the first floor.
Lounge (3.4m x 4.5m)
Located at the rear of the property, the main sitting room is a good size square room, allowing for several furniture options. There is a glazed door leading through to the conservatory flanked by full height windows which allow the room to be bathed in light.
Conservatory (3.89m x 2.74m)
The modern UPVC conservatory is currently used as a dining room, and the mains connected radiator allows the room to be used 12 months of the year. There are French doors leading out to the garden.
Kitchen (3.25m x 3.02m)
The bespoke kitchen offers a range of eye and base level units with space and power for the white goods, oven and hob. The kitchen has been tastefully decorated with splash back tiles and flooring complimenting the room perfectly.
Utility Room (2.46m x 2.74m)
An extension divided from the conservatory, the utility room offers a fabulous extension to the kitchen. With a range of base level units and further storage for the white goods, this is a valuable space allowing for extra room in the main kitchen area. There are French doors out to the garden.
Bedroom 1 (3.4m x 4.5m)
Located on the ground floor and 1 of 2 original bedrooms, this is the largest of the four bedrooms. There is a window facing the front and a full width of fitted wardrobes.
Bedroom Two (3.45m x 3.38m)
The second bedroom, also on the ground floor, is a versatile room and has a multitude of uses from a formal dining room, playroom or bedroom. Again at the front of the property there is a window facing forward.
Shower Room (1.85m x 2.03m)
The ground floor shower room comprises a three piece suite including; double enclosure shower, low level WC and pedestal wash hand basin.
Landing
There is a window overlooking the garden at the top of the stairs as well as access to all of the first floor rooms.
Bedroom Three
Facing the rear, this is one of a pair of bedrooms that have been created by converting the loft space, it is a double room with built in wardrobes.
Bedroom Four (4.8m x 2.72m)
Unusually, the fourth room is also a double, with a Velux window to the front and low level storage running the full width of the room.
Bathroom
The first floor bathroom is a three piece suite including; panel enclosed bath, low level WC and pedestal wash hand basin. There is access to a walk in storage cupboard at the far size of the bathroom.
Garden
The generous rear garden is approaching 100 ft in depth and has been mainly laid to lawn. The borders have been well planted with flowers and shrubs, there is also a patio area leading away from the property. At the rear of the plot there is a large timber workshop with power and light connected.
Garage & Driveway
To the side of the property there is a long block paved driveway with space for several cars leading to a single detached garage.
Property info
For more information about this property, please contact
Bairstow Eves - Braintree, CM7 on +44 1376 409819 * (local rate)
Disclaimer
Property descriptions and related information displayed on this page, with the exclusion of Running Costs data, are marketing materials provided by Bairstow Eves - Braintree, and do not constitute property particulars. Please contact Bairstow Eves - Braintree for full details and further information. The Running Costs data displayed on this page are provided by PrimeLocation to give an indication of potential running costs based on various data sources. PrimeLocation does not warrant or accept any responsibility for the accuracy or completeness of the property descriptions, related information or Running Costs data provided here.



























.png)

