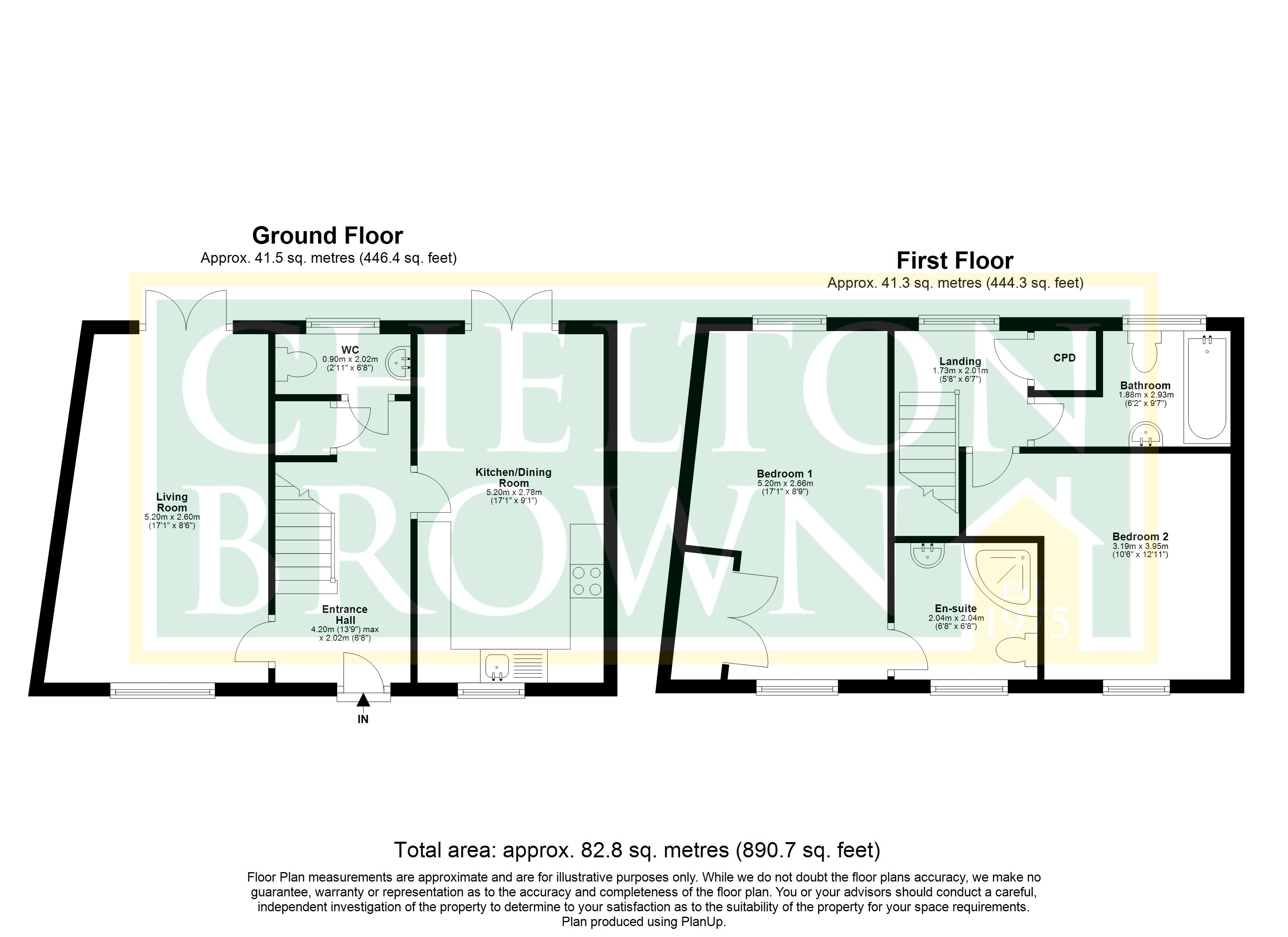Terraced house for sale in Emery Row, Malt Mill Green, Kilsby, Rugby CV23
* Calls to this number will be recorded for quality, compliance and training purposes.
Property features
- Large double fronted 2 bedroom home
- Nearly 900 square foot of luxury property
- Dual aspect lounge
- Dual aspect kitchen and dining room
- Both bedrooms are good size doubles
- En suite to bedroom one
- Luxury family bathroom
- Small development in A village location
- Great access to M1, M6 and A14 motorways
- Contact graham davidson to arrange to view
Property description
*** sold subject to contract in just 10 days *** 6 viewings created *** two offers received *** similar property required *** contact graham davidson for A free market appraisial of your home ***
*** double fronted two bedroom home *** nearly 900 square foot of luxury property *** bigger than many modern three beds *** popular village location *** en suite to bedroom one *** dual aspect lounge *** dual aspect kitchen dining room *** integrated appliances to the kitchen *** high standard of specification and workmanship *** under floor heating to ground floor *** heating and hot water via air source heat pump *** convenient for M1, M6 and A14 *** two parking spaces *** this is not your standard two bedroom property and really must be viewed to be appreciated ***
Stunning two-bedroom home nestled within the idyllic and highly coveted village setting of Kilsby, in West Northamptonshire, Situated on an enchanting corner plot within a modern development constructed approximately eight years ago by Francis Jackson Homes, this residence offers a perfect blend of contemporary living and picturesque surroundings.
The property is built to the highest level of specification including heating and hot water via an air source heat pump and under floor heating to the whole of the ground floor with radiators to the first floor.
Upon entry, you're greeted by a welcoming and luminous entrance hall, providing access to the spacious kitchen/dining room, inviting living room, convenient WC, and staircase leading to the first floor.
The kitchen/dining room boasts abundant natural light streaming in through a front window and rear French doors that seamlessly extend to the garden. Featuring modern fittings, ample storage, and exquisite granite work surfaces, the kitchen area exudes both style and functionality. The kitchen has fully integrated appliances including a dishwasher, a fridge/freezer, oven, induction hob and a glass extractor hood.
The generously sized living room, also bathed in light from front-facing windows and additional rear French doors leading to the garden, offers a perfect space for relaxation. Completing this level is a practical downstairs cloakroom.
Ascending to the first floor, you'll discover two double bedrooms and a family bathroom. The primary bedroom impresses with its luxurious proportions, benefiting from dual aspect windows and a spacious en-suite shower room. Bedroom 2, another generously sized double, offers charming views of the village surroundings from the front. The modern family bathroom presents ample space and features a shower over the bath.
Externally, the property boasts both front and rear gardens, with the rear garden offering a generous expanse complemented by patio areas and raised borders. A gate at the rear of the garden leads out to the driveway, accessible from the rear of the property.
Nestled within the captivating village setting, residents can enjoy the proximity of local gastro pubs just a few minutes' walk away, along with the breathtaking countryside of West Northamptonshire and Warwickshire right on their doorstep. This property presents an extraordinary opportunity to embrace a lifestyle of comfort and serenity in a truly enchanting location.
Entrance Hall
4.20m (4.2m) max x 2.02m (2.03m) - A truly welcoming entrance hall thats bright and spacious giving access to the kitchen/dining room, living room, WC and stairs to the first floor.
Living Room (5.2m x 2.6m)
A large living room that benefits from a large window at the front and French doors directly into the rear garden.
Kitchen/Dining Room (5.2m x 2.78m)
Modern and light with a front window and French doors to the rear garden, a beautiful space with a high quality kitchen. Includes integrated dishwasher, fridge/freezer, oven, induction hob, and glass extractor hood.
Downstairs WC (2.02m x 0.9m)
Practical and convenient with toilet and hand basin.
First Floor Landing (2.01m x 1.73m)
The landing gives access to both bedrooms and the family bathroom.
Bedroom 1 (5.2m x 2.66m)
A luxurious bedroom with dual aspect windows flooding it with light, built in wardrobes, and a large en-suite shower room.
En-Suite (2.04m x 2.04m)
The en-suite to the primary bedroom is larger than average and modern in design with a large corner shower.
Bedroom 2 (3.95m x 3.19m)
The second bedroom is a spacious double with views over the surrounding village from the front.
Bathroom (2.93m x 1.88m)
The family bathroom is a generous size with modern fixtures and fittings including shower over bath, toilet and hand basin.
Property info
For more information about this property, please contact
Chelton Brown, NN11 on +44 1327 317111 * (local rate)
Disclaimer
Property descriptions and related information displayed on this page, with the exclusion of Running Costs data, are marketing materials provided by Chelton Brown, and do not constitute property particulars. Please contact Chelton Brown for full details and further information. The Running Costs data displayed on this page are provided by PrimeLocation to give an indication of potential running costs based on various data sources. PrimeLocation does not warrant or accept any responsibility for the accuracy or completeness of the property descriptions, related information or Running Costs data provided here.























































.png)

