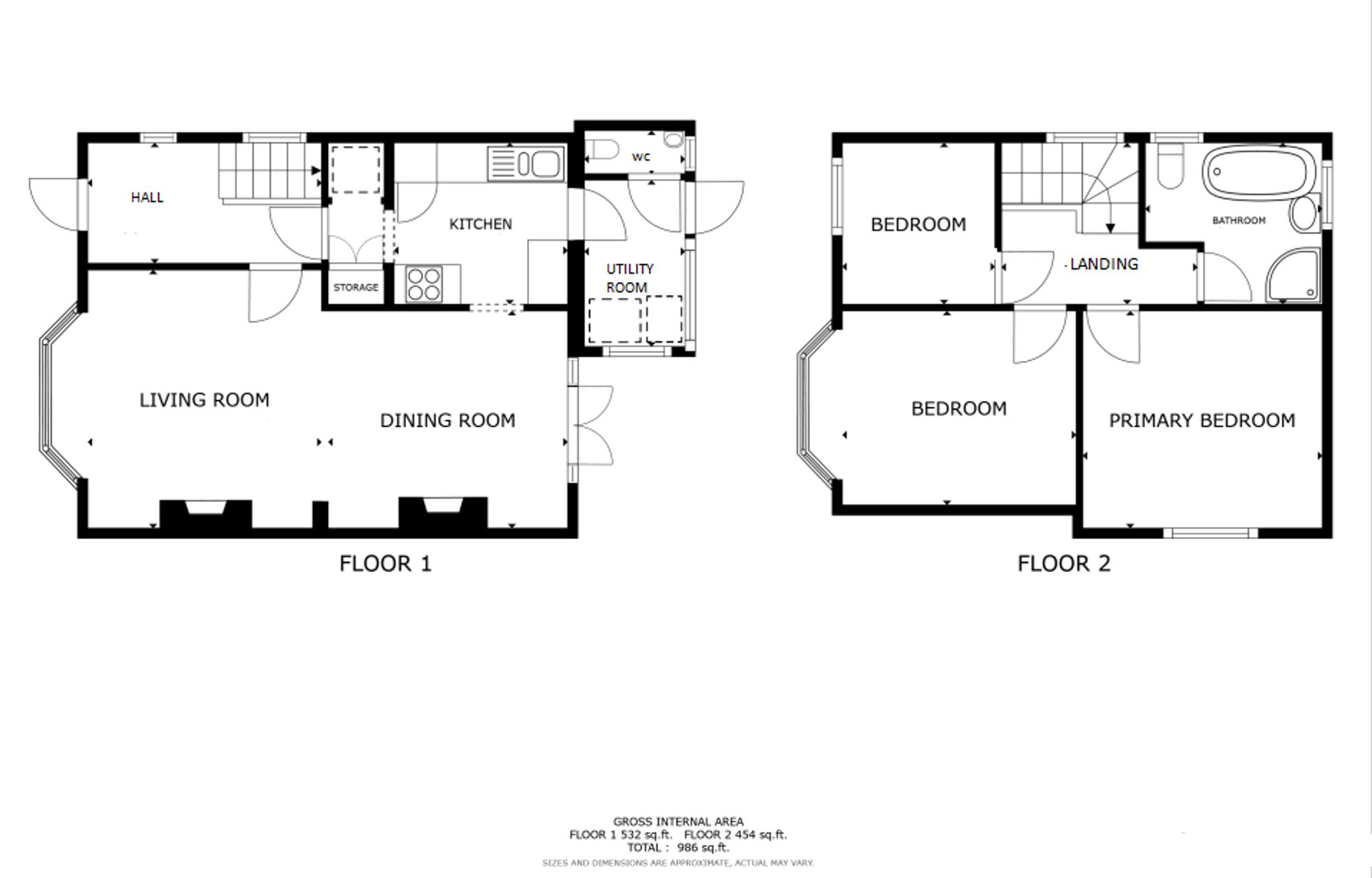Semi-detached house for sale in Welsdene Road, Margate CT9
* Calls to this number will be recorded for quality, compliance and training purposes.
Property features
- Three Bedroom Family Home
- Quiet Cul-De-Sac Location
- Modern Fitted Kitchen With Integrated Appliances
- Downstairs WC
- Good Decorative Order Throughout
- Off Street Parking For Two Cars
- Sunny Aspect Rear Garden With Spacious Cabin
Property description
Three bedroom family home in quiet cul-de-sac location!
Miles & Barr are extremely pleased to be offering this 1930’s three bedroom semi-detached family home located in the rarely available Welsdene Road, Garlinge. Ideally situated within a quiet cul-de-sac and offering good access to local shops, restaurants and pubs, all other major amenities including Garlinge Primary school and Hartsdown Secondary school are also close at hand.
Internally the property boasts three good sized bedrooms and a contemporary 4-piece bathroom suite (complete with freestanding bath and separate shower cubicle) on the first floor with a 25ft open plan lounge diner, a modern fitted kitchen with a range of integrated appliances and a separate utility room with WC downstairs. Externally there is a landscaped sunny aspect southerly facing rear garden complete with a decorative pond, various well established trees and shrubs and access into a large timber built cabin which could hold a whole hosts of different uses. There is also side access to the front of the property where you will find off street parking for two vehicles.
In our opinion this property would make the perfect home for any growing family wanting to be close to all amenities and an early internal viewing is essential to fully appreciate all that is on offer!
Identification checks
Should a purchaser(s) have an offer accepted on a property marketed by Miles & Barr, they will need to undertake an identification check. This is done to meet our obligation under Anti Money Laundering Regulations (aml) and is a legal requirement. We use a specialist third party service to verify your identity. The cost of these checks is £60 inc. VAT per purchase, which is paid in advance, when an offer is agreed and prior to a sales memorandum being issued. This charge is non-refundable under any circumstances.
EPC Rating: E
Location
Birchington was once considered ‘the epitome of modest’. That statement may still be considered. Understated opulence: A wealth of late Victorian and Edwardian properties stand alongside flint or cliff-top cottages - Birchington really does have something for everyone. An array of bakers, an ice cream parlour and vintage shops make Birchington the perfect village location to base yourself if you still need to commute to the City. Located just minutes from the A299 with a journey of approximately 75 minutes to the O2 Arena and Greenwich. Of course if you’d like a stress-free journey then just take the train from Birchington straight through to London Victoria. Travel in the other direction and just three stops along you’ll be able to enjoy the seaside towns of Margate, Broadstairs and Ramsgate. There are a number of schools within the village from nursery through to Secondary education and a doctor’s surgery. Those who enjoy sport will find a magnificent 18-hole golf club, windsurfing along Minnis Bay, (not forgetting the atmospheric Minnis Bar & Restaurant) endless miles of promenade for serious runners, gentle beach-top walks or just follow the Viking Trail bike rides. A popular residential area for young families, London commuters and second home purchasers.
Entrance
Leading to
Kitchen (3.53m x 2.39m)
Leading to Lounge/Diner and With Door To Utility Room
Utility Room (2.51m x 1.45m)
Leading to WC And Door To Garden
WC (1.27m x 0.61m)
With Toilet and Wash Hand Basin
Lounge/Diner (7.72m x 3.81m)
First Floor
Leading to
Bedroom (3.99m x 2.90m)
13'1" Into Bay x 9'6" To Chimney Breast
Bedroom (3.63m x 3.23m)
Bedroom (2.39m x 2.21m)
Bathroom (2.57m x 2.34m)
With Toilet, Hand Wash Basin, Free-standing Bath and Separate Shower
Rear Garden
With Access to Large Timber Built Cabin
Parking - Off Street
Property info
For more information about this property, please contact
Miles & Barr - Birchington, CT7 on +44 1843 606077 * (local rate)
Disclaimer
Property descriptions and related information displayed on this page, with the exclusion of Running Costs data, are marketing materials provided by Miles & Barr - Birchington, and do not constitute property particulars. Please contact Miles & Barr - Birchington for full details and further information. The Running Costs data displayed on this page are provided by PrimeLocation to give an indication of potential running costs based on various data sources. PrimeLocation does not warrant or accept any responsibility for the accuracy or completeness of the property descriptions, related information or Running Costs data provided here.

































.png)

