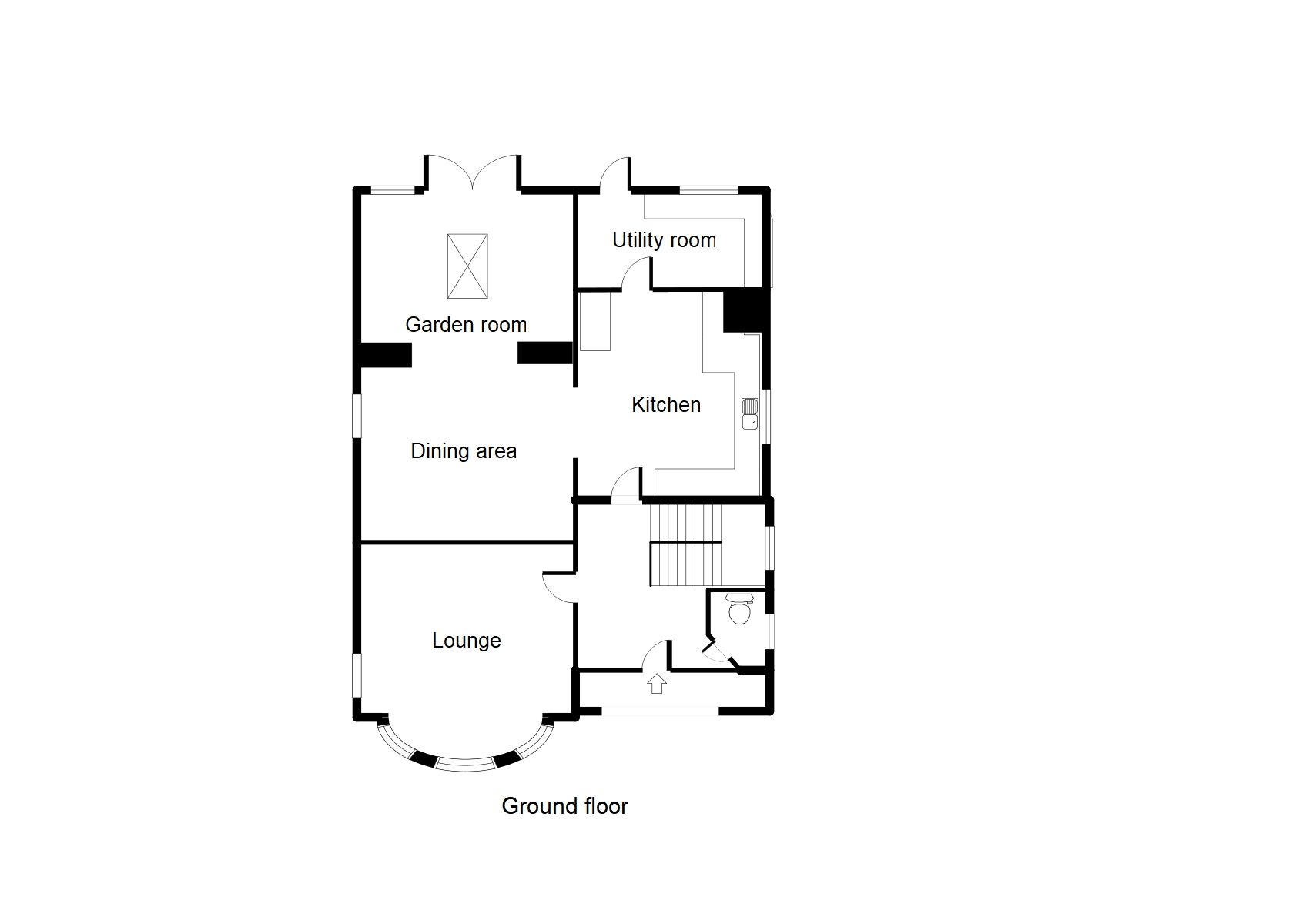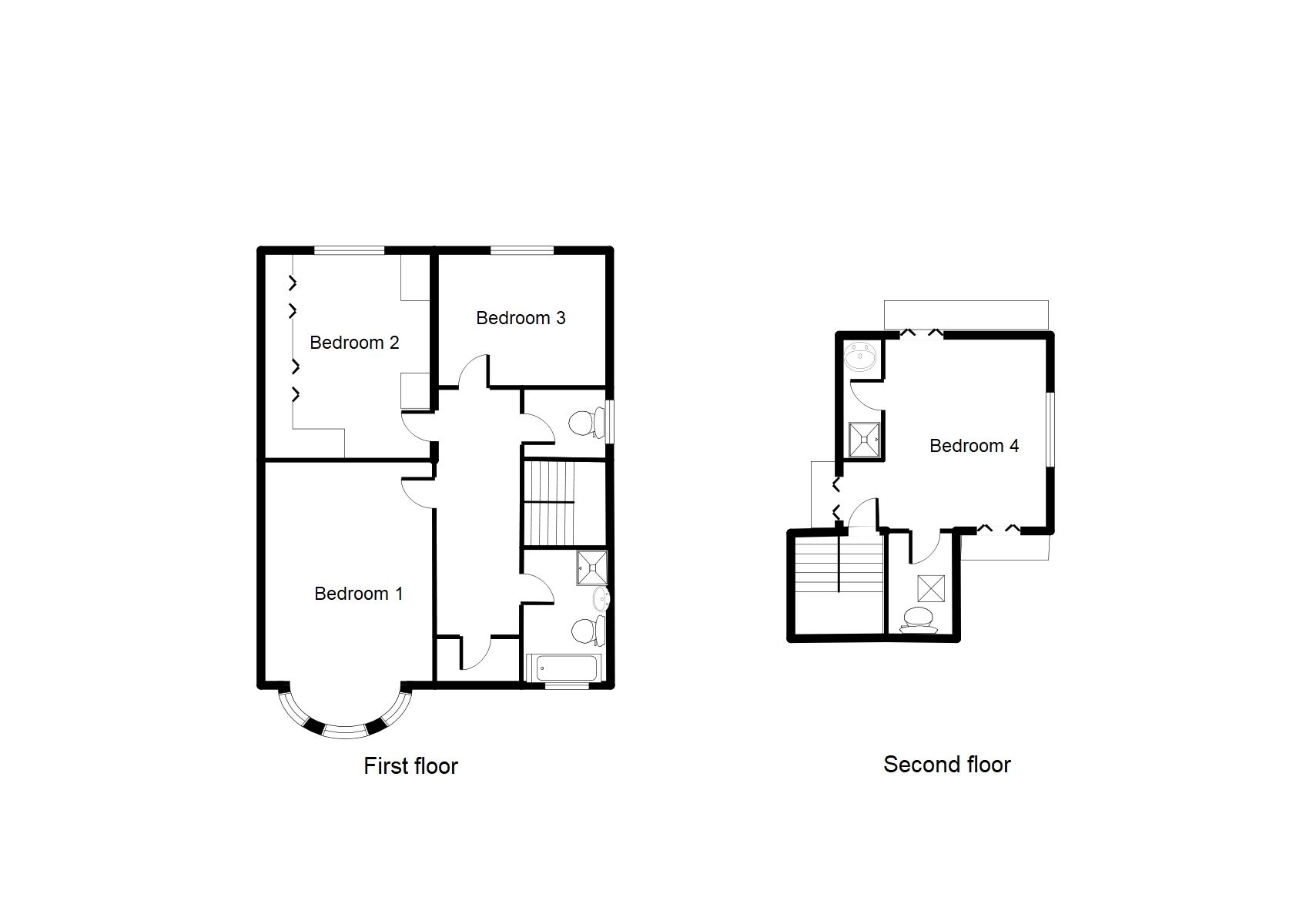Detached house for sale in Stirling Road, Weymouth DT3
* Calls to this number will be recorded for quality, compliance and training purposes.
Property description
Description
Extended and deceptively spacious four bedroom detached family home with sea views located in a quiet cul-de-sac in the heart of Redlands. It has been modernised and improved providing three reception rooms, utility room, downstairs cloakroom, four double bedrooms and two bathrooms. The established garden is ideal for a family with seating areas, summer house, detached garage and ample parking.
Located in an enviably quiet location, just off Blenheim Road, which is accessed from Dorchester Road in Redlands. Brilliantly positioned for schools, sports centre and various supermarkets and shops. The frequent bus service and cycle routes provide easy access to both Weymouth and Dorchester, Countryside and coastal walks can be enjoyed, and the stunning beaches are extremely accessible. This property has been enjoyed by the current owners for years and represents an excellent family purchase.
Council Tax Band: D (Weymouth & Portland Borough Council)
Tenure: Freehold
Open Porchway
Entrance/ Hallway
Double glazed front door with inset double glazed frosted window, radiator, with wooden flooring, under stairs walk in cupboard with light housing meters and fuse box, stairway to first floor
Downstairs Cloakroom
Side aspect double glazed frosted window, low level WC, radiator, wash hand basin with mixer tap, under cupboards, spotlighting.
Sitting Room
- 11' x 13' 11" (- 3.35m x 4.24m)
Front aspect room, double glazed bay window, log burner, radiator, side aspect double glazed window.
Kitchen
- 9' 11" x 16' 7" (- 3.02m x 5.05m)
Fully fitted with a range of eye and base level units, underlighting, one and a half stainless steel sink unit, mixer tap, space for Rangemaster, 4 ring gas hob, extractor fan and light, AEG dishwasher, space for fridge freezer, Velux double glazed window, side aspect double glazed window, panelled walls, tiled flooring, column radiator, through to dining room, glazed door to;
Utility Room
- 5' 11" x 9' (- 1.8m x 2.74m)
Rear aspect room with double glazed window overlooking garden, stainless steel sink unit with mixer tap, base level units, space and plumbing for automatic washing machine, radiator, tiled flooring, double glazed door to garden.
Dining Room
- 10' 11" x 13' 3" (- 3.33m x 4.04m)
Leading from kitchen, picture railing, side aspect double glazed window, feature inset gas fire with glass front, radiator, through to;
Garden Room
- 10' 5" x 11' 7" (- 3.18m x 3.53m)
Rear aspect room with laminated flooring, with bifold double glazed doors leading to garden and patio, Velux double glazed skylight window.
Stairway To 1st Floor
Turning stairway with half space landing, side aspect window leading to landing, shelved airing cupboard housing Worcester Bosch gas central heating boiler
Bedroom One
- 10' 10" x 14' (- 3.3m x 4.27m)
Front aspect room with double glazed bay window, built in wardrobes with drawer unit, single radiator.
Bedroom Two
- 9' 1" x 14' (- 2.77m x 4.27m)
Rear aspect room, double glazed window providing sea and countryside views, radiator, comprehensive range of built in bedroom furniture including wardrobes, cupboards, drawers, dressing table, recess for bed and side tables, radiator.
Bedroom Three
- 8' 11" x 9' (- 2.72m x 2.74m)
Rear aspect room providing sea and countryside views, double glazed window overlooking garden, radiator.
Cloakroom
Side aspect double glazed window, low level WC.
Bathroom
Suite comprising panel enclosed bath, mixer tap, shower attachment, separate fully enclosed shower unit, pedestal wash hand basin with mixer tap, towel rail, cupboards, shelving, radiator, mainly tiled walls, inset lighting, front aspect double glazed frosted window.
Stairway To 2nd Floor
Side aspect double glazed window
Bedroom Four
- 9' 10" x 13' 3" (- 3m x 4.04m)
Rear aspect room, double glazed window enjoying sea and countryside views, under eave storage cupboards, storage cupboard.
Ensuite Shower Room
Fully enclosed shower unit, built in wash hand basin, mixer tap, cupboard beneath, towel rail, extractor fan.
Cloakroom
Low level WC, rear aspect Velux double glazed skylight window
Front Garden
Atrractive front garden with lawn, flower and shrub borders
Driveway
Own driveway, providing parking for several cars.
Garage
Detached pitched roof garage with up and over door, side door, power and light, rear aspect window.
Rear Garden
The mature secluded rear garden has two patios for outside dining and entertaining, with shrub and flower beds leading to a further lawned area with fruit trees and vegetable beds with large summer house with power, and timber shed. Side access to both sides of property, outside tap.
Property info
For more information about this property, please contact
Direct Moves, DT4 on +44 1305 248922 * (local rate)
Disclaimer
Property descriptions and related information displayed on this page, with the exclusion of Running Costs data, are marketing materials provided by Direct Moves, and do not constitute property particulars. Please contact Direct Moves for full details and further information. The Running Costs data displayed on this page are provided by PrimeLocation to give an indication of potential running costs based on various data sources. PrimeLocation does not warrant or accept any responsibility for the accuracy or completeness of the property descriptions, related information or Running Costs data provided here.



































.png)
