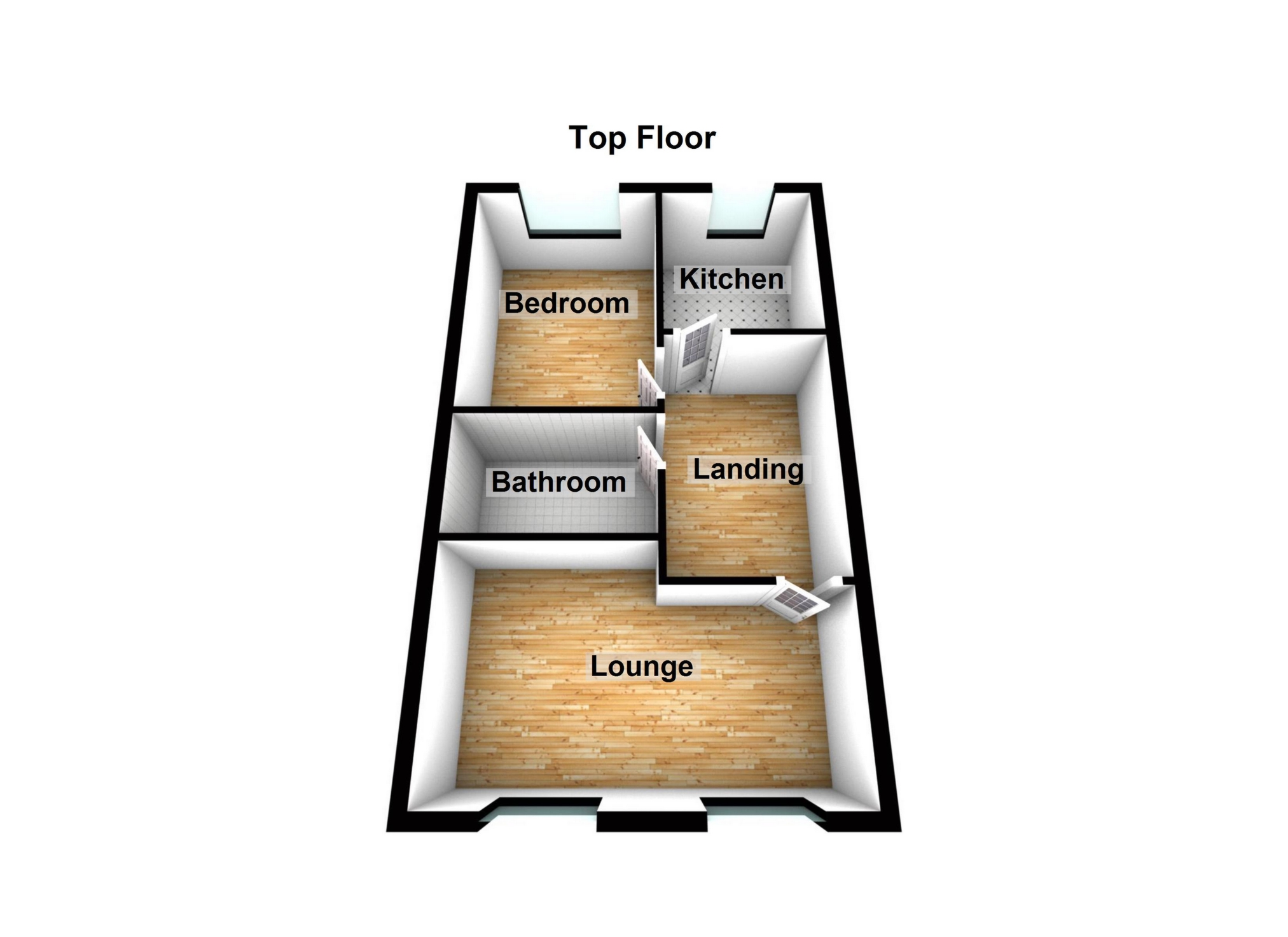Maisonette for sale in Clockhouse Mews, Droylsden M43
* Calls to this number will be recorded for quality, compliance and training purposes.
Property features
- One bedroomed
- Maisonette
- Ready to move in to
- Spacious lounge/dining area
- Fitted kitchen
- Good size bedroom
- Fitted bathroom
- Utility room
- Allocated parking
- Popular location!
Property description
Detailed Description
*** beautifully presented *** sleigh & son are delighted to welcome this one bedroomed first floor maisonette property to the open market! This much loved property is situated in a popular residential area of Droylsden along with having the benefits of a good size lounge/dining area, fitted kitchen, good size bedroom, fitted bathroom, utility room, allocated parking and many more, making it the ideal purchase for a wide range of buyer! This cosy home is located close to local schools, amenities, transport links into Manchester City centre and a short distance drive to the M60 motorway. The property is warmed via gas central heating and hardwood double glazing is installed throughout!
Briefly the accommodation comprises:- entrance hallway and utility room to the ground floor. Landing, lounge/dining area, kitchen, bedroom and bathroom to the first floor.
Leasehold 999 years from 1st January 1983.
Entrance hallway: UPVC double glazed entrance door to the rear elevation. Staircase to the first floor. Tiled flooring. Radiator. Cloak hooks. Light and power points.
Utility room: 4.07m x 0.89m (13'4" x 2'11"), Hardwood entrance door to the side elevation. Space for freestanding washing machine and dryer. Combi boiler. Gas and electric meters. Light and power points.
Landing: 2.37m x 2.20m (7'9" x 7'3"), Loft hatch. Storage cupboard. Vinyl flooring. Radiator. Light and power points. Doors to lounge, kitchen. Bedroom and bathroom.
Lounge: 2.86m x 2.74m (9'5" x 8'12"), Hardwood double glazed diamond leaded window to the front elevation. Electric fire with marble hearth and oak mantle. Vinyl flooring. Light and power points.
Dining area: 2.34m x 2.31m (7'8" x 7'7"), Hardwood double glazed diamond leaded window to the front elevation. Vinyl flooring. Radiator. Power points. Open plan to lounge.
Kitchen: 2.39m x 2.22m (7'10" x 7'3"), Hardwood double glazed diamond leaded window to the rear elevation. Range of fitted wall and base units with square edge solid beech worktops and matching splashbacks. Space for freestanding cooker and fridge/freezer. Composite sink and drainer with mixer tap. Laminate flooring. Part tiled walls. Spotlights. Power points.
Master bedroom: 3.60m x 2.75m (11'10" x 9'0"), Hardwood double glazed diamond leaded window to the rear elevation. Fixed wardrobes. Carpeted. Radiator. Wall mounted mirror. TV bracket. Light and power points.
Bathroom: 2.74m x 1.65m (8'12" x 5'5"), White fitted suite comprising:- low level w.c, hand wash basin and bathtub with electric mixer shower above. Vinyl flooring. Radiator. Wall mounted mirror. Cladded ceiling. Extractor fan. Spotlights.
External: To the front of the property is a residents and public pathway. Secure electric gate leading to residents carpark and property entrance. To the rear of the property is a residents carpark with allocated parking. York stone wall and pathway with feature stone borders. Small patio area. Wall lights. Access to utility room.
Property info
For more information about this property, please contact
Sleigh and Son, M43 on +44 161 937 3751 * (local rate)
Disclaimer
Property descriptions and related information displayed on this page, with the exclusion of Running Costs data, are marketing materials provided by Sleigh and Son, and do not constitute property particulars. Please contact Sleigh and Son for full details and further information. The Running Costs data displayed on this page are provided by PrimeLocation to give an indication of potential running costs based on various data sources. PrimeLocation does not warrant or accept any responsibility for the accuracy or completeness of the property descriptions, related information or Running Costs data provided here.






















.png)