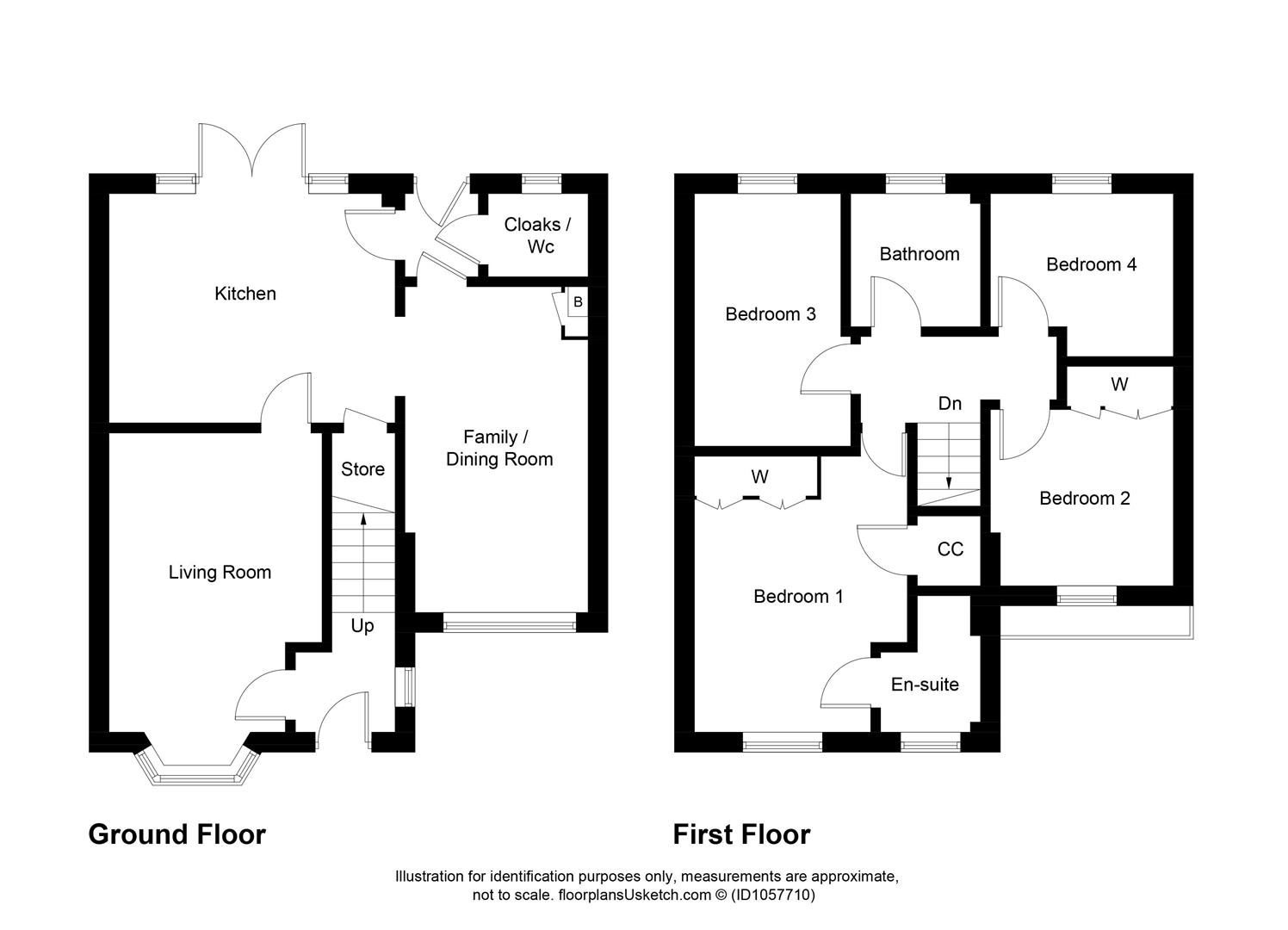Detached house for sale in Newton Road, Tofthill, Glenrothes KY7
* Calls to this number will be recorded for quality, compliance and training purposes.
Property features
- Immaculate updated detached villa in tofthill
- Four bedrooms master en-suite
- Bay window lounge
- Open plan dining kitchen & flexible family room
- Family bathroom - Sep cloak/WC
- Double driveway & side garden
- Private corner rear garden
- Sought after family location
- Viewing highly recommended
- Dg- GCH - EPC C - home report £265,000
Property description
Stunning New For Sale, a 4 Bedrooms Detached Villa in large corner plot upgraded by the present owners to a high standard to include conversion of Garage to Family Room. Award Winning Home Sweet Home Estate Agents Fife are delighted to present to the market an immaculate family home to the outskirts of Markinch ideally positioned for local walks/ schooling/ commuting via road & mainline railway. Comprising Lounge with Bay Window - Modern Dining Kitchen & Appliances - Open Plan Family/ Dining Room - Four Spacious Bedrooms Master En-Suite - Family Bathroom/WC - Sep Cloak/WC. Benefitting from dg- GCH - EPC C - home report £265,000. Externally double driveway provides off street parking. Generous private enclosed corner garden with tree lined aspect & additional side garden grounds. Early Viewing Highly Recommended.
Full Description
Stunning New For Sale, a 4 Bedrooms Detached Villa in large corner plot upgraded by the present owners to a high standard to include conversion of Garage to Family Room. Award Winning Home Sweet Home Estate Agents Fife are delighted to present to the market an immaculate family home to the outskirts of Markinch ideally positioned for local walks/ schooling/ commuting via road & mainline railway. Comprising Lounge with Bay Window - Modern Dining Kitchen & Appliances - Open Plan Family/ Dining Room - Four Spacious Bedrooms Master En-Suite - Family Bathroom/WC - Sep Cloak/WC. Benefitting from dg- GCH - EPC C - home report £265,000. Externally double driveway provides off street parking. Generous private enclosed corner garden with tree lined aspect & additional side garden grounds. Early Viewing Highly Recommended.
Location
Glenrothes is one the most successful New Towns created in Scotland with many New technology business based there. Situated adjacent to the A92 Road Network for commuting to Dundee - Perth - Aberdeen - Edinburgh - Glasgow. Train Links Provided @ Markinch Mainline Station & Thornton. Variety of primary Schooling & Secondary Schooling facilities are provided. Local Shopping provided in the Kingdom Centre & various retail outlets. Amenities include 18 Hole Golf Course at Glenrothes Golf Course & Balbirnie Golf Club. Michael Woods Sports Centre provides up to date Sports & Leisure facilities for all tastes.
Entrance Hall
Security door. Dg window.
Lounge (5.18m x 3.35m (17' x 11' ))
Spacious public room with feature dg Bay window to front with lovely aspect. Space for range of free standing furniture.
Dining Kitchen (4.27m 3.66m (14' 12'))
Generously proportioned & fitted with modern high gloss wall & base cabinets, wipe clean worktop surface, inset sink & mixer tap. Integrated gas hob, oven, fridge freezer, washing machine, dishwasher. Dg french doors to private rear garden. Dimer controlled downlighting. Deep under stairs storage. Open plan with Family Room.
Family / Dining Room (5.03 x 2.50 (16'6" x 8'2"))
Flexible alteration from Garage with open plan wrap around layout with kitchen. Providing an abundance of natural light. Dimer controlled downlighting, . Dg window to front. Boiler housed.
Rear Hall
Security door. Cloaks facility.
Sep Cloak/Wc (1.52m x 1.22m (5' x 4'))
Comprising low level wc, wash hand basin. Frost dg window. Tiled floor.
Stairs To First Floor Landing
Master Bedroom (5.03m x 3.35m (16'06 x 11'))
Well proportioned double bedroom with double & single wardrobes. Dg window to front. Carpet.
En-Suite Shower-Room/Wc (2.03m x 1.47m (6'08 x 4'10))
Updated to include double rain fall shower with separate spray attachment. Wash hand basin. Low level wc. Frost dg window.Extractor fan.
Bedroom 2 (3.73m x 2.39m (12'03 x 7'10))
Second double bedroom with double wardrobe. Dg window to front. Carpet.
Bedroom 3 (3.12m x 2.74m (10'03 x 9'))
Bright third bedroom with tree lined aspect. Dg window to rear. Carpet.
Bedroom 4 (9' x 8' (29'6"' x 26'2"'))
Single room freshly presented. Dg window to rear with woodland aspect. Carpet.
Bathroom/Wc (2.08m x 2.03m (6'10 x 6'08))
Comprising bath with spray attachment. Wash hand basin. Low level wc. Frost dg window. Extractor fan.
Double Driveway
Provides off street parking for several cars. Adjacent side lawn section on either side provides scope to extend driveway.
Private Rear Garden
Generous private child friendly fence enclosed garden with large timber shed/ bin store on one side discretely concealed. Corner decked terrace, bordered by stone chips. Paved patio & path. All weather play area. Children's playhouse by separate negotiation. Security light.
Property info
For more information about this property, please contact
Home Sweet Home Estate Agents - Fife, KY7 on +44 1592 508017 * (local rate)
Disclaimer
Property descriptions and related information displayed on this page, with the exclusion of Running Costs data, are marketing materials provided by Home Sweet Home Estate Agents - Fife, and do not constitute property particulars. Please contact Home Sweet Home Estate Agents - Fife for full details and further information. The Running Costs data displayed on this page are provided by PrimeLocation to give an indication of potential running costs based on various data sources. PrimeLocation does not warrant or accept any responsibility for the accuracy or completeness of the property descriptions, related information or Running Costs data provided here.


































.png)


