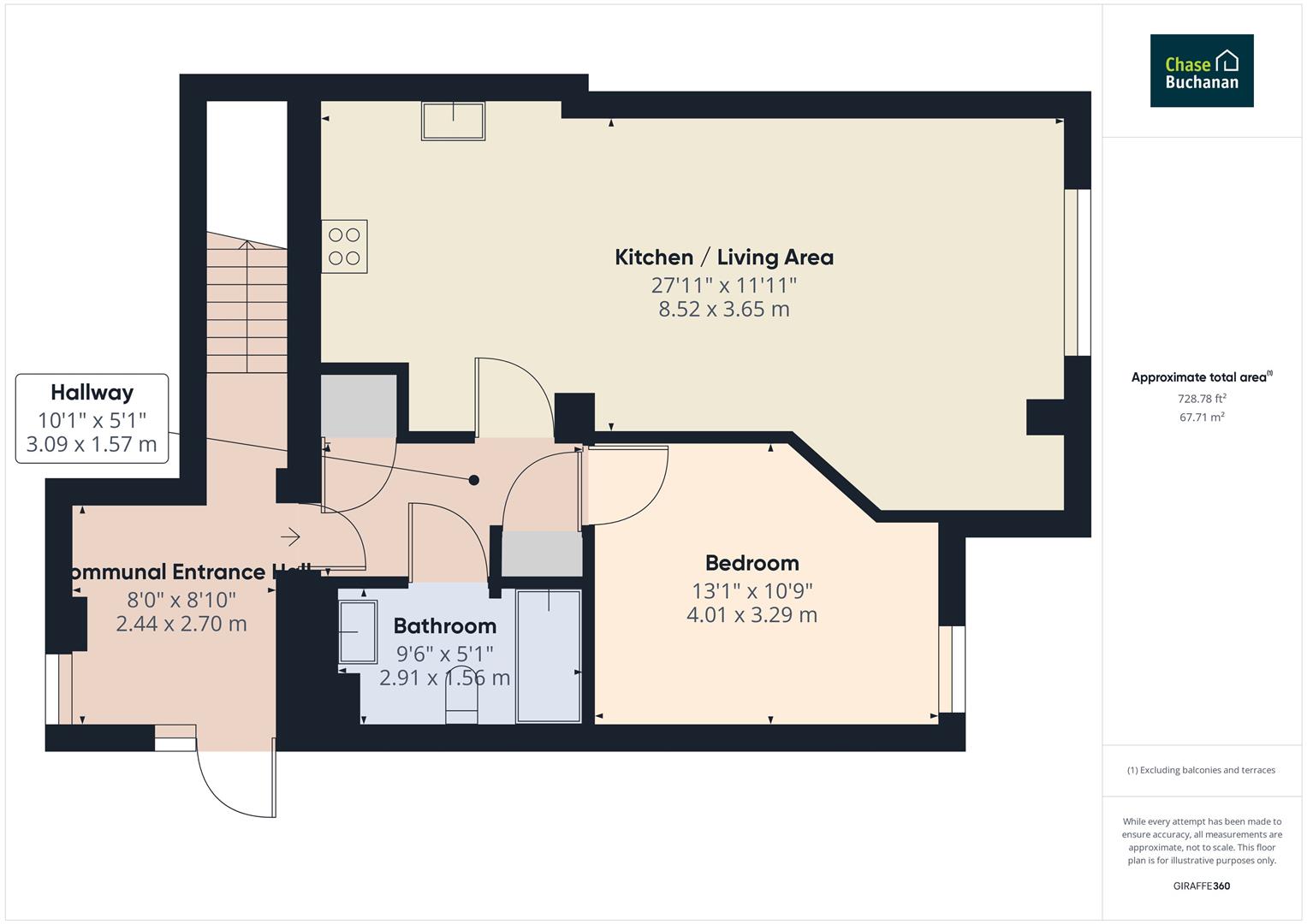Flat for sale in Timbrell Street, Trowbridge BA14
* Calls to this number will be recorded for quality, compliance and training purposes.
Property features
- Luxury 1 Bedroom Ground Floor Apartment
- Communal Entrance Hall & Entrance Hall
- Spacious Open Plan Living Room/Kitchen
- Bathroom With Shower Over Bath
- Electric Thermostatic Heating, Double Glazed
- 1 Allocated Parking Space Plus Visitors Parking
- EPC Rating-d
- Viewing recommended
Property description
An outstanding and spacious luxury modern 1 bedroom ground floor apartment in a central location ideal for access to the town centre amenities and the station.
Situation
Situated in the heart of the town in an area with a mix of residential and commercial properties, Union House offers access to the town centre and its range of amenities within easy walking distance., including the train station, a mixture of supermarkets, a range of shops, public houses and coffee shops. In addition there is a leisure complex including Odeon Multiplex Cinema and a selection of restaurants.
Trowbridge is accessible to and from the M4 and has a railway station providing regular services to Salisbury and Southampton to the south and Bath and Bristol to the northwest. Surrounded by open countryside with picturesque villages scattered around offering history and character there is an abundance of leisure opportunities to meet most peoples needs.
Description
A luxurious and spacious 1 bedroom ground floor apartment in a small development of 15 apartments over four floors in a quality redevelopment of an office building. The apartment offers accommodation including communal entrance hall, entrance hall with entry phone system, spacious open plan living room/kitchen with built in oven, hob, extractor and an integrated dishwasher. The bedroom is a good size and there is a luxury fitted bathroom with "Raindance" thermostatic shower and separate body cassette.
The apartment further offers remotely controllable electric heating, double glazed windows, an allocated parking space and bike store. The development is also served by a lift to all floors.
Accommodation
Communal Entrance Hall
Entry phone system (Situated on the main entrance to the development), double glazed door and side panel to communal entrance hall. Lift & stairs to all floors.External post boxes.
Entrance Hall
Front door to entrance hall. Built in shelved airing cupboard housing hot water cylinder and immersion heater, thermostatically controlled electric heater, laminate flooring, entry phone, built in storage cupboard and doors to living room/kitchen, bedroom and bathroom.
Open Plan Living Room/Kitchen (5.34m x 3.66m plus 4.58m x 3.12m (17'6" x 12'0" pl)
With a one and a half bowl single drainer stainless steel sink unit with mixer taps over and cupboard under. Work surface to one side and space under with space for washer/dryer, space for fridge and an integrated dishwasher. There is an extensive range of base units and wall cupboards with laminate work surfaces with upstands incorporating a built in Zanussi electric oven, four ring electric hob and a stainless steel extractor hood. There are ten inset down lights, a thermostatically controlled electric heater, air conditioning unit and a full length double glazed window to the front.
Bedroom (4.01m x 3.29m (13'1" x 10'9"))
Thermostatically controlled electric heater, two inset down lights and a full length double glazed window to the front.
Bathroom
With a white suite comprising panelled bath with a thermostatic shower over with "Raindance" head and a separate body cassette, shower screen, low level WC, wash hand basin, tiled floor, extractor fan and four inset down lights.
Externally
Residents parking area with one allocated parking space plus visitors parking space. Bike Store.
Tenure
The property is Leasehold on a 999 year lease dating from 2022.
There is an annual service charge of £1089.21 per annum for 2023/24. Ground rent is Peppercorn .
Services
Mains electricity, water and drainage are connected.
Council Tax
The property is in Band A with the amount payable for 2024/25 being £1621.73
Viewing
To arrange a viewing please call or email
Code
11198 26/03/2024
Property info
Cam02540G0-Pr0142-Build01-Floor00.Jpg View original

For more information about this property, please contact
Chase Buchanan - Trowbridge, BA14 on +44 1225 839232 * (local rate)
Disclaimer
Property descriptions and related information displayed on this page, with the exclusion of Running Costs data, are marketing materials provided by Chase Buchanan - Trowbridge, and do not constitute property particulars. Please contact Chase Buchanan - Trowbridge for full details and further information. The Running Costs data displayed on this page are provided by PrimeLocation to give an indication of potential running costs based on various data sources. PrimeLocation does not warrant or accept any responsibility for the accuracy or completeness of the property descriptions, related information or Running Costs data provided here.























.png)

