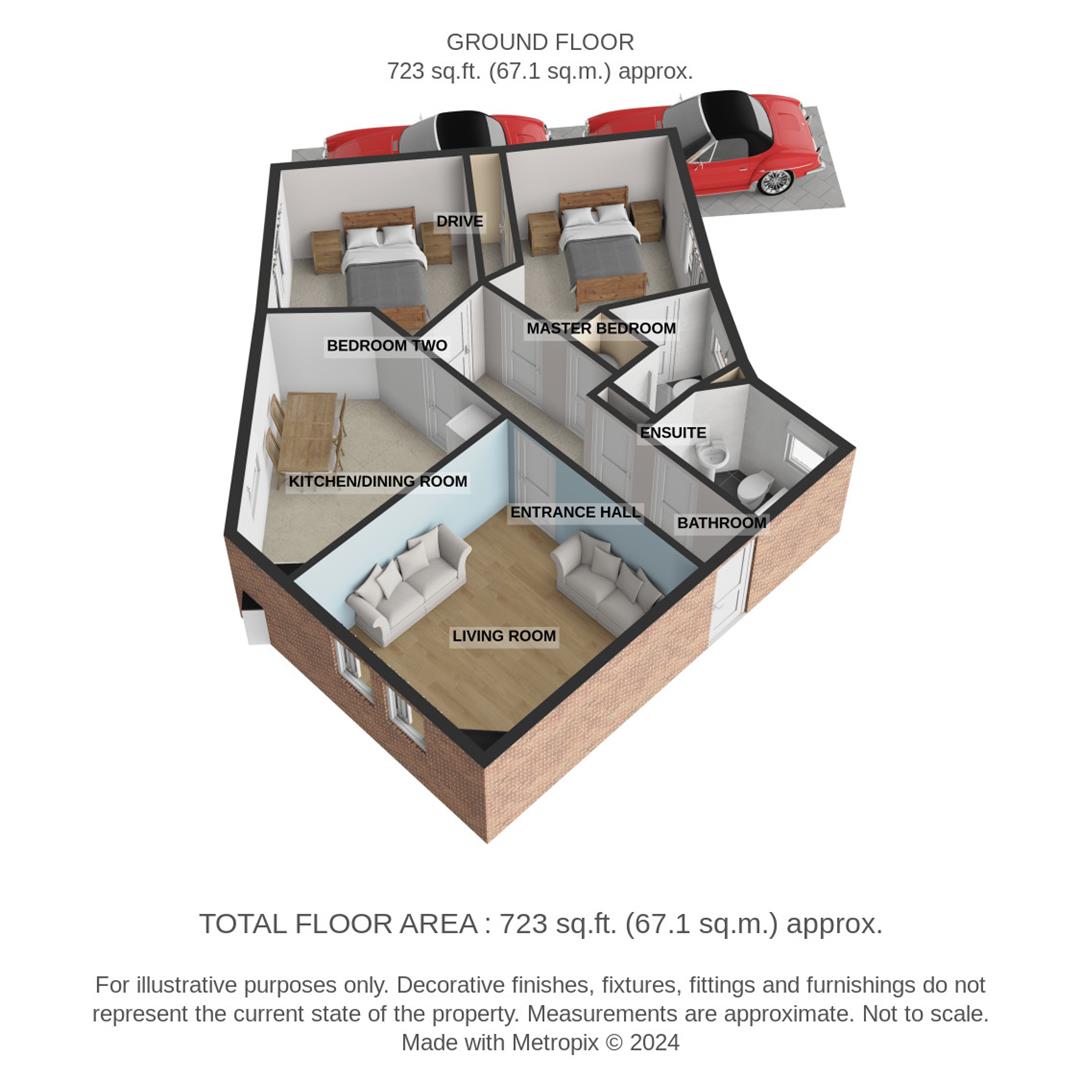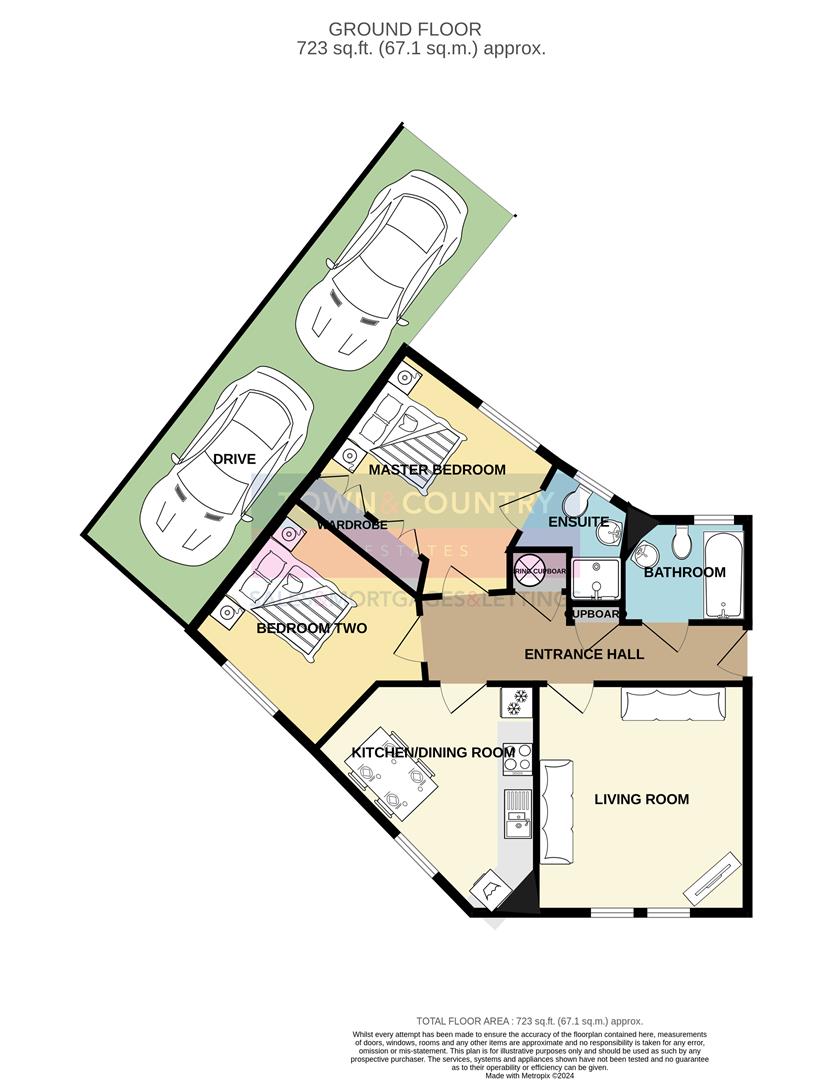Flat for sale in Garth Road, Paxcroft Mead, Trowbridge BA14
* Calls to this number will be recorded for quality, compliance and training purposes.
Property features
- No onward chain
- Spacious ground floor apartment
- Well presented and ready to move straight into
- Living room
- Kitchen/dining room
- Two double bedrooms
- Ensuite to master
- Parking for two cars
Property description
No onward chain - A spacious and well presented two double bedroom ground floor apartment, situated in the heart of the ever popular Paxcroft Mead development. *Parking for two cars!
Location
Situated on the outskirts of Trowbridge, Paxcroft Mead is a friendly, family orientated area, benefitting from a well regarded primary school, variety of shops including a supermarket, family pub and a social club provided for the community. The area also benefits from many walks around the local bicycle paths and numerous playing parks. Trowbridge itself offers busy town centre shopping centres, cinema complex with restaurants and a train station with direct links to Bath, Bristol and beyond.
Description
No onward chain - A spacious and well presented two double bedroom ground floor apartment, situated in the heart of the ever popular Paxcroft Mead development. The accommodation comprises a large and welcoming entrance hall, living room, kitchen/dining room, master bedroom with ensuite, a second double bedroom and the family bathroom. Further notable features include Upvc double glazing and driveway parking for two car. This home would make the ideal first time buy, investment or downsize purchase, a more cost effective option to a bungalow.
Communal Entrance Hall
The building has both front and rear access into the communal entrance hall. The apartment can be found on the ground floor.
Entrance Hall
You enter the apartment through a solid entrance door, there is an intercom handset, Dimplex wall mounted electric heater, smoke alarm, two matching ceiling lights, digital thermostat controls, modern wood effect flooring and doors to the living room, kitchen/dining room, two double bedrooms, family bathroom, shoe/coat cupboard and airing cupboard, providing storage and shelving.
Living Room (4.2 x 3.9 (13'9" x 12'9"))
The living room has has two Upvc double glazed windows to the front, an ornamental ceiling light, T.V point, telephone point, a wall mounted electric fire with living flame effect and a Dimplex wall mounted electric radiator.
Kitchen/Dining Room (4.2 max x 2.18 max (angular room) (13'9" max x 7'1)
Another huge benefit to this apartment is the separate kitchen/dining room with a Upvc double glazed window to the front, a range of matching base and wall units with rolled top work surfaces, a stainless steel 11⁄2 bowl inset sink unit with chrome mixer tap and tiled splashbacks, built in electric oven, inset ceramic hob with extractor fan and light over, space for a freestanding fridge/freezer, plumbing for washing machine, built in wine rack, two matching ceiling lights and a Dimplex wall mounted electric radiator.
Master Bedroom (3.5 x 3.0 (11'5" x 9'10"))
The large master bedroom has a Upvc double glazed window to the rear, two built in double wardrobes, a Dimplex electric radiator and a door leading to the ensuite.
Ensuite
The ensuite shower room has an obscure Upvc double glazed window to the rear, an enclosed shower cubicle with mains shower, dual flush close couple W.C, pedestal wash hand basin, chrome heated towel rail and tiled splashbacks.
Bedroom Two (3.0 x 2.7 (9'10" x 8'10"))
There is a Upvc double glazed window to the front and a dimplex wall mounted electric radiator.
Bathroom
The bathroom has an obscure Upvc double glazed window to the rear, a panelled bath with chrome mixer tap and shower attachment, dual flush close couple W.C, pedestal wash hand basin with chrome mixer tap, chrome heated towel rail, shaver socket and an extractor fan.
Exterior
Parking
To the side of the property (visit from the master bedroom window) is a driveway providing parking for two cars.
Lease Information
Lease length - 125 years from 1st January 2006
Ground rent - £150 per annum (paid in 2x installments of £75)
Service/maintenance charge - £ managing agents - Layzell
Additional Information
Council Tax Band - B
Property info
Garthroadhilpertontrowbridgewiltshireba147Gq.Jpg View original

Garthroadhilpertontrowbridgewiltshireba147Gq-High. View original

For more information about this property, please contact
Town & Country Estates, BA14 on +44 1225 288053 * (local rate)
Disclaimer
Property descriptions and related information displayed on this page, with the exclusion of Running Costs data, are marketing materials provided by Town & Country Estates, and do not constitute property particulars. Please contact Town & Country Estates for full details and further information. The Running Costs data displayed on this page are provided by PrimeLocation to give an indication of potential running costs based on various data sources. PrimeLocation does not warrant or accept any responsibility for the accuracy or completeness of the property descriptions, related information or Running Costs data provided here.
























.png)

