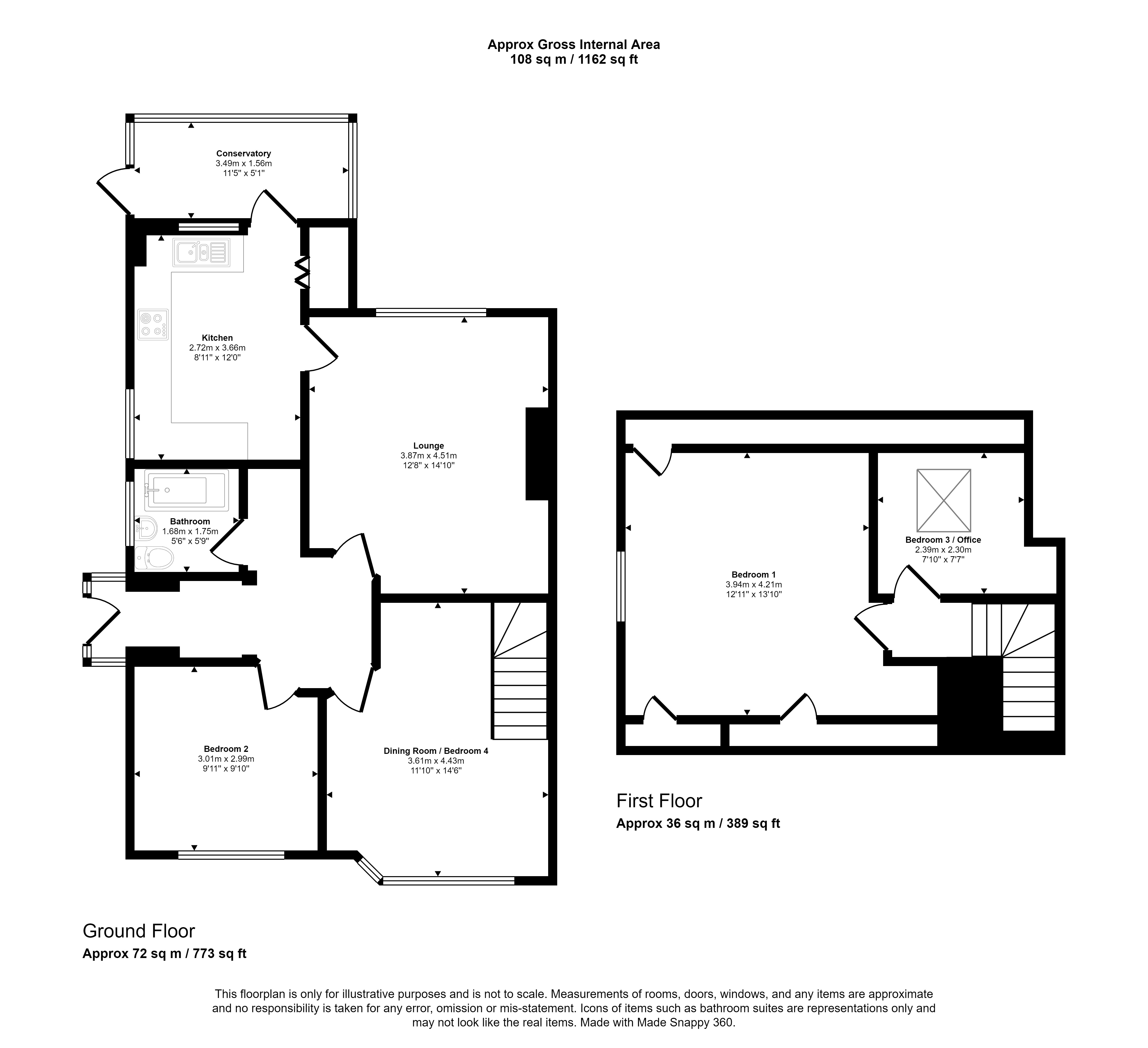Bungalow for sale in Langdale Crescent, Durham DH1
* Calls to this number will be recorded for quality, compliance and training purposes.
Property features
- Sought After Location
- South-West Facing Garden
- Parking For Multiple Cars
- Spacious Rooms
- Pleasant Cul De Sac Position
Property description
Summary
Pattinson Estate Agents are delighted to welcome to the sales market this tastefully decorated three/four bedroom dormer bungalow, located in the sought after area of Carrville, Durham.
This property has been well maintained by the current owners and offers spacious living throughout. Entering the property through a porch into the entrance hallway, it leads onto a welcoming, bright, yet cosy lounge with a feature fireplace and looks out onto the private rear garden. From the lounge, is the large kitchen with floor and wall units offering ample storage, and also benefiting from a useful pantry cupboard. The bright kitchen has a built in oven with electric hob, with modern extractor fan. The 1.5 bowl kitchen sink looks out via windows onto the lovely conservatory, which is accessed via a glass door leading from the kitchen and offers pleasing views out onto the rear garden. Situated on the ground floor is the fully tiled bathroom, offering a 3 piece suite with shower over bath, a modern above counter washbowl, wall hung toilet and chrome heated towel rail.
From the entrance hallway is bedroom two, which is a double and looks out onto the front garden. The dining room which is currently being used as a fourth bedroom is accessed via the ground floor hallway and offers a large half/splay bay window offering plentiful natural light. This charming room is useful for various living purposes and with a white spindle and banister staircase providing access to the first floor of the property.
From the staircase up to the first floor landing, positioned within the gable end of the property there is the master bedroom which is a large double and offers substantial storage within the eaves. From the landing is a single bedroom that could alternatively be used as a dressing room or office with a large velux window.
Externally the property benefits from a large South-West facing rear garden which is laid to lawn, fenced and bordered for plants and shrubs with garden space for summer entertaining. There is also a path which leads to an external door to the detached single garage. There is a walled gravel and paved garden and some shrubs offering privacy to the front of the property, and benefits from a block paved driveway offering parking for multiple cars.
Situated less than 4 miles from Durham City Centre, Carrville is a highly sought after area with many local amenities such as a retail park, library and a number of popular primary and secondary schools close by. Excellent transport links are available via the A690 and A1 allowing easy travel between neighbouring cities. Durham Train Station is also located only 3.6 miles away, this an ideal option for those who commute on a regular basis.
This excellent home is sure to make a great purchase for a range of buyers, so to avoid missing out contact Pattinson Durham today to arrange a viewing!
Council Tax Band: C
Tenure: Freehold
Lounge (4.51m x 3.87m)
Bright lounge situated to the rear of the property with a feature electric fireplace and views to the garden.
Kitchen (3.66m x 2.72m)
Well sized kitchen comprises of partially tiled walls, wall and floor mounted units, integrated electric oven and hob with extractor over and access into the conservatory.
Conservatory (3.49m x 1.56m)
Conservatory accessed via the kitchen with views around the garden and fully tiled floor.
Bathroom (1.75m x 1.68m)
Three piece bathroom suite with shower over the bath and chrome towel radiator, situated to the front of the property.
Bedroom 2 (3.01m x 2.99m)
Bright double bedroom situated to the front of the property with plenty of room for storage.
Dining Room / Bedroom 4 (4.43m x 3.61m)
Dining Room / Bedroom 4 situated to the front of the property with a large bay window and stairs leading to the first floor.
Bedroom 1 (4.21m x 3.94m)
Large double bedroom situated on the first floor on the gable end of the property with substantial storage in the eaves.
Bedroom 3 / Office (2.39m x 2.30m)
Bedroom 3 / Office situated on the first floor with velux window allowing in natural light.
Garden
Large south-west facing garden to the rear of the property with access via the conservatory.
Property info
For more information about this property, please contact
Pattinson - Durham, DH1 on +44 191 511 8446 * (local rate)
Disclaimer
Property descriptions and related information displayed on this page, with the exclusion of Running Costs data, are marketing materials provided by Pattinson - Durham, and do not constitute property particulars. Please contact Pattinson - Durham for full details and further information. The Running Costs data displayed on this page are provided by PrimeLocation to give an indication of potential running costs based on various data sources. PrimeLocation does not warrant or accept any responsibility for the accuracy or completeness of the property descriptions, related information or Running Costs data provided here.































.png)

