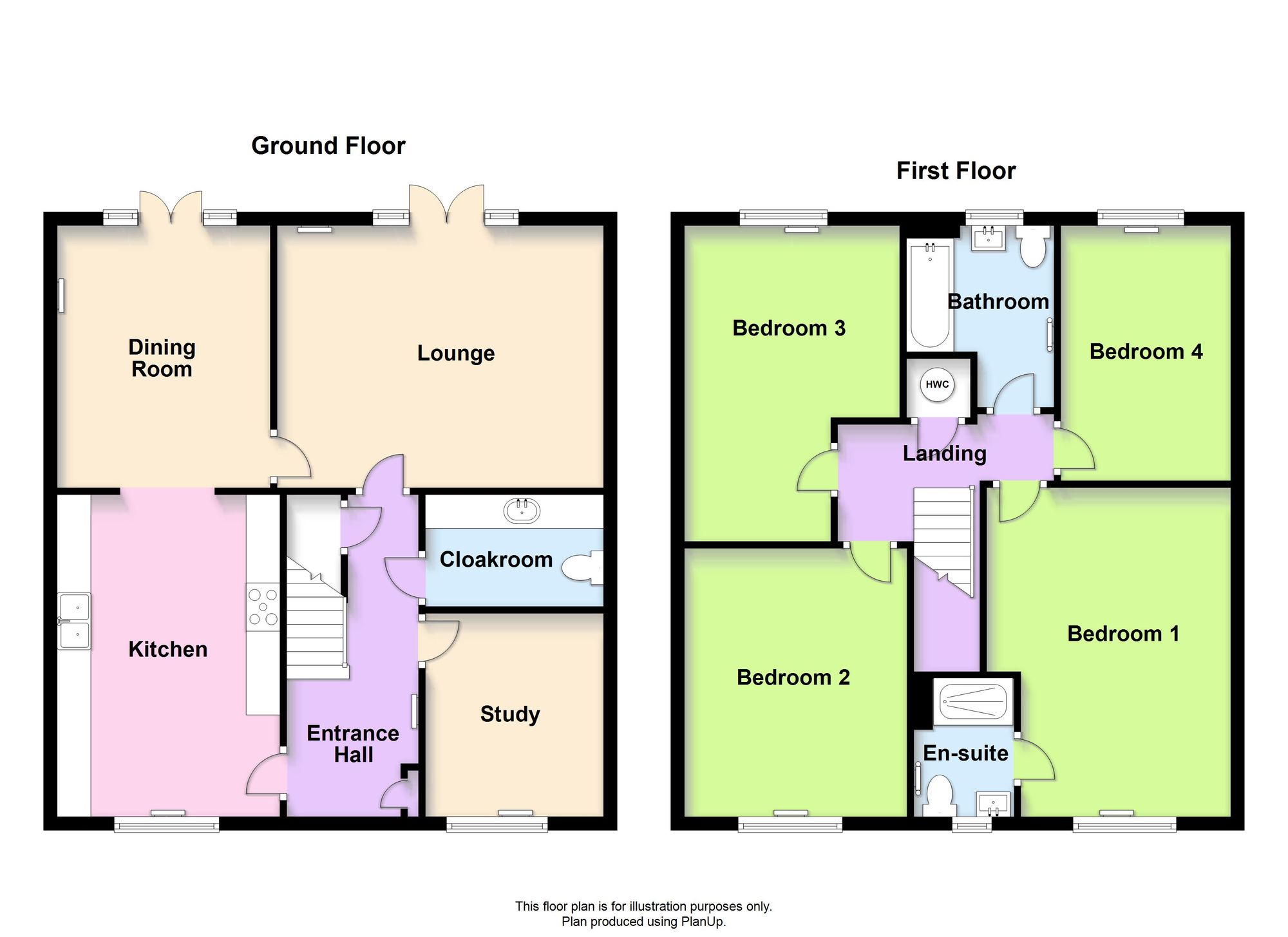Detached house for sale in Limbrey Drive, Olney MK46
* Calls to this number will be recorded for quality, compliance and training purposes.
Property features
- 4 Bedroom Detached
- Separate Dining Room
- Study
- En-suite Shower Room
- Garage and Driveway
- Built in 2022
- Downstairs Cloakroom
Property description
Introducing this immaculate 4-bedroom detached house, flawlessly designed and meticulously crafted in 2022, ideal for those seeking a contemporary and elegant abode in an esteemed neighbourhood. Nestled within a residential enclave, this property exudes charm and sophistication, showcasing a perfect blend of modern aesthetics and functional design elements.
Upon entering, you are greeted by a spacious and inviting interior, adorned with a harmonious fusion of comfort and style. The ground floor boasts a spacious lounge with double doors leading to the garden.
Adjacent is a well-appointed study, providing a quiet sanctuary for work or leisure pursuits.
The heart of the home lies in the generously proportioned kitchen area, replete with top-of-the-line appliances and ample storage which seamlessly flows into the separate dining room. A downstairs cloakroom offers convenience and practicality for residents and guests alike.
Ascend the staircase to the upper level, where four well-appointed bedrooms await. The master bedroom features an en-suite shower room. The remaining bedrooms are spacious and bright, accommodating various lifestyle needs and preferences.
Further enhancing the appeal of this property is a garage and driveway, providing secure parking for vehicles and additional storage space. The meticulously maintained exterior adds to the overall kerb appeal, creating a lasting first impression for visitors and passers-by.
Located in a sought-after neighbourhood, this residence offers a peaceful retreat from the hustle and bustle of city life while being in close proximity to every-day amenities, schools, and recreational facilities. Whether you seek a serene sanctuary to call home or a sophisticated space to entertain guests, this property presents a rare opportunity to elevate your lifestyle and create lasting memories.
In summary, this 4-bedroom detached house exudes modern elegance and timeless charm, boasting a well-thought-out floor plan, luxurious amenities, and impeccable finishes throughout. Schedule a viewing today and experience the epitome of refined living in this exceptional property.
EPC Rating: B
Location
Olney, Bedfordshire, is a quaint market town nestled in the heart of England's countryside. Its picturesque location along the River Great Ouse adds to its charm, offering residents scenic views and tranquil surroundings.
Despite its small size, Olney boasts a range of amenities, including traditional pubs, cozy cafes, and boutique shops. The town hosts a weekly market where locals gather to shop for fresh produce and unique crafts. Additionally, Olney is known for its annual Pancake Race, a tradition dating back centuries.
Outdoor enthusiasts can explore the nearby countryside with walking trails along the river or visit nearby parks for picnics and leisurely strolls. With its historic architecture and vibrant community spirit, Olney offers residents a peaceful yet vibrant lifestyle in the heart of Bedfordshire.
Entrance Hall
Built in storage cupboard, radiator, stairs to first floor landing.
Cloakroom
Inset wash hand basin with storage under and low-level WC, integrated washing machine.
Lounge (4.78m x 3.89m)
Double door with side lights to garden, radiator.
Dining Room (3.89m x 3.30m)
Double door with side lights to garden, radiator.
Study (3.02m x 2.64m)
Window to front, radiator.
Kitchen (4.78m x 3.30m)
Fitted with a matching range of base and eye level units with worktop space, 1+1/2 bowl, inset, stainless steel sink unit with mixer tap, built in electric oven, five ring gas hob with extractor over, integrated dishwasher and fridge/freezer, window to front, radiator.
First Floor Landing
Built in airing cupboard.
Bedroom 1 (4.88m x 3.63m)
Window to front, radiator.
En-Suite Shower Room
White suite comprising pedestal wash hand basin, tiled double shower cubicle and low-level WC, tiled splashbacks, window to front, heated towel rail.
Bedroom 2 (3.99m x 3.30m)
Window to front, radiator.
Bedroom 3 (4.67m x 3.23m)
Window to rear, radiator.
Bedroom 4 (3.81m x 2.54m)
Window to rear, radiator.
Bathroom
White suite comprising panelled bath with shower over, pedestal wash hand basin and low-level, tiled surround, window to rear, heated towel rail.
Parking - Garage
Up and over door, eaves storage space, power and light connected, door to garden.
Parking - Driveway
Driveway runs along side of property, provides parking and leads to the garage.
For more information about this property, please contact
Taylor Walsh, MK9 on +44 1908 942131 * (local rate)
Disclaimer
Property descriptions and related information displayed on this page, with the exclusion of Running Costs data, are marketing materials provided by Taylor Walsh, and do not constitute property particulars. Please contact Taylor Walsh for full details and further information. The Running Costs data displayed on this page are provided by PrimeLocation to give an indication of potential running costs based on various data sources. PrimeLocation does not warrant or accept any responsibility for the accuracy or completeness of the property descriptions, related information or Running Costs data provided here.






























.png)