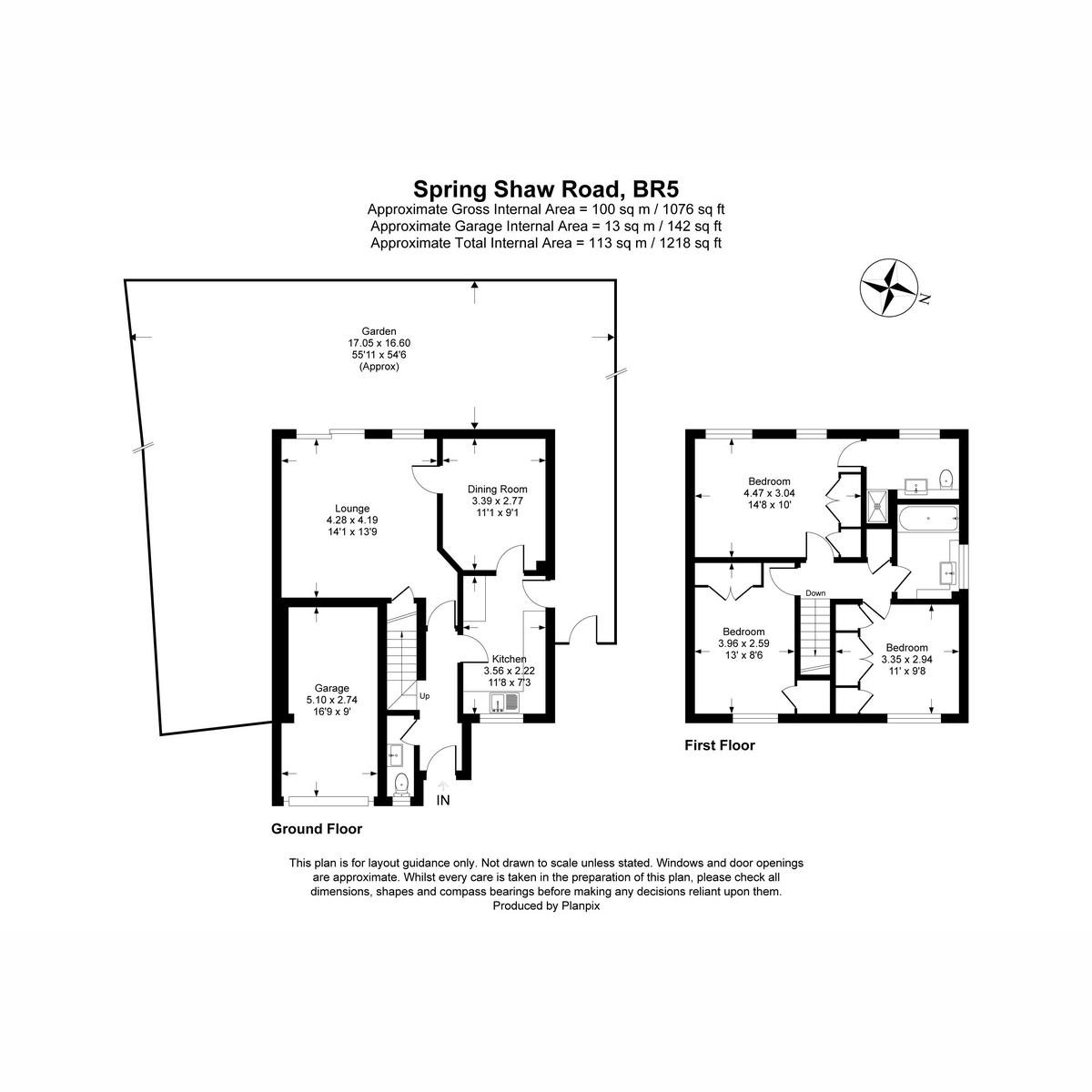Detached house for sale in Spring Shaw Road, Orpington BR5
* Calls to this number will be recorded for quality, compliance and training purposes.
Property features
- Drive for off street parking
- Immaculately presented
- Close to popular local schools
- Amongst ample amenities
- Easy access to A20 / M25
- Excellent location
- Garage
- Gas central heating system
- Large rear garden
- EPC: 52(E) & Council Tax: F
Property description
** check out the property video **
Step into modern elegance with this meticulously maintained three-bedroom, two-bathroom detached family residence. Situated on a generously sized plot within the sought-after Walsingham Gate development, this property offers the perfect blend of contemporary living and convenience.
Featuring wooden flooring throughout the hallway and reception rooms, the ground floor welcomes you with a bright and airy ambiance. The entrance hallway leads to a convenient downstairs WC, while the fitted kitchen boasts a stylish array of wall and base units, complemented by built-in appliances, with further access to the dining room overlooking the rear garden. The spacious sitting room, illuminated by natural light with sliding patio doors open to the garden, connecting indoor and outdoor living spaces.
Upstairs, the first floor accommodates three double bedrooms, each exuding comfort and charm. The master bedroom features built-in wardrobes with a newly renovated en-suite shower room. Two additional large double bedrooms, while a recently modernised family bathroom caters to everyday convenience.
Outside, the expansive rear garden presents an idyllic setting for outdoor gatherings and leisure, with a block paved patio providing ample space for entertainment. The garden wraps around the side of the property, granting easy access to the front. A sizeable shed offers practical storage solutions, complementing the convenience of the single garage and driveway.
Conveniently located near renowned schools such as Midfield Primary School and Riverside School, as well as St Mary Cray train station offering frequent services into London, this home provides everything needed for the modern family.
Schedule your viewing today!
Agent Notes
All details are based on information supplied by the seller and should be verified by your solicitor prior to exchanging contracts.
- Reason for selling: Relocating
- Sellers Situation: Actively Looking
- Time lived/owned: 10 years
- Subject to a grant of probate: No
- Subject to a tenancy: No
- Parking arrangements: Private Drive; Garage
- Council tax band: F
- EPC Rating: E (52)
- Type of heating system: Gas central heating, Combi boiler in Kitchen
- Heating system age: 3 years
- Double glazed windows: Full
- Fuse board located: Downstairs clockroom
- Loft: Yes, Not Boarded, Insulated, No Ladder
- Tenure: Freehold
Reservation Agreement
Any successful offer on this property will be subject to a Reservation Agreement which is signed to show commitment and to protect both buyer and seller while proceeding to exchange of contracts through the normal conveyancing process. This prevents the seller from later accepting another offer (Gazumping) and the buyer reducing their offer later on (Gazundering). Timescales are agreed upfront so you know when your move is happening. The agreement takes in to account matters outside of your control, these include a chain breaking down, a mortgage not being offered and a down valuation by a surveyor amongst others. There is no large cash deposit to pay and only a small reservation fee of £250 + VAT for both buyer and seller. If the reservation agreement is broken, the offending party will pay a penalty fine to the other side of £2000 helping with their legal costs etc. Please ask us for more information
Disclaimer
The Consumer Protection from Unfair Trading Regulations (CPRs) necessitate estate and letting agents to provide ‘Material Information’ so that consumers can make informed decisions when they buy or let a property. This material information can be found using the ‘Brochure’ link on this website or on . All details are provided in good faith by the owner and to the best of their knowledge and do not form part of any offer or contract. You should verify all information by inspection or with your solicitor. Nothing within the material information constitutes a survey or legal advice and we have not tested any services, equipment or facilities.
Any successful offer on a sales property may be subject to a Reservation Agreement which is signed to show commitment and to protect both buyer and seller while proceeding to exchange of contracts. Please check the 'Material Information' to see if a reservation agreement is required and for further details of this
Property info
For more information about this property, please contact
James Gorey Estate Agents - South East London and North Kent, DA15 on +44 20 8128 4216 * (local rate)
Disclaimer
Property descriptions and related information displayed on this page, with the exclusion of Running Costs data, are marketing materials provided by James Gorey Estate Agents - South East London and North Kent, and do not constitute property particulars. Please contact James Gorey Estate Agents - South East London and North Kent for full details and further information. The Running Costs data displayed on this page are provided by PrimeLocation to give an indication of potential running costs based on various data sources. PrimeLocation does not warrant or accept any responsibility for the accuracy or completeness of the property descriptions, related information or Running Costs data provided here.




































.png)
