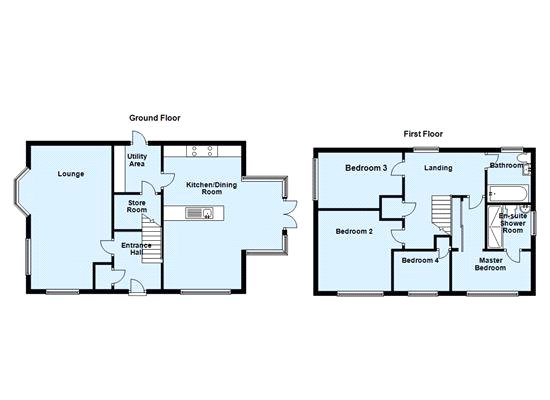Detached house for sale in Elinor Vale, Castle Hill, Ebbsfleet Valley, Swanscombe DA10
* Calls to this number will be recorded for quality, compliance and training purposes.
Property features
- 21' open plan Kitchen/Dining area
- 21' Lounge
- Ensuite To Master
- Utility Room
- 40' x 38' Garden
- Private Driveway & Garage
Property description
Presenting the exquisite 'Cornell' residence - a timeless, four-bedroom family home nestled within the prestigious Castle Hill development in Ebbsfleet Valley. Built around 2014/15, this modern property showcases a spacious 21' lounge and a welcoming 21' kitchen/dining area perfect for family gatherings. Each of the four bedrooms exudes generosity in size and features its own en suite, ensuring comfort and privacy for all family members. The 'Cornell' boasts a 40' x 38' garden, providing ample space for relaxation and outdoor activities. Additionally, the property offers a detached garage and a convenient driveway, ensuring plentiful parking options for residents and guests alike. With close proximity to local amenities, Ebbsfleet International Station, Bluewater, good schools, A2 and M25, this exceptional family home is sure to impress. Act quickly to avoid missing out on this remarkable opportunity.
Exterior
Rear Garden: Approx 38ft x 40ft. Mainly laid to lawn boarded with shrubs. Patio area. Decked seating area. Outside tap. Outside lighting. Side gated access.
Front: 22ft driveway with detached garage.
Access to visitors parking spaces.
Key terms
Dartford Borough Council - Tax Band F
Total floor area: 126 sq. Metres
Entrance Hall: (9' 1" x 6' 7" (2.77m x 2m))
Storage cupboard housing electrics. Radiator. Laminate flooring. Carpeted stairs to first floor.
Cloakroom:
Low level WC. Pedestal wash hand basin with tiled splashback. Radiator. Laminate flooring.
Lounge: (21' 0" x 11' 10" (6.4m x 3.6m))
Double glazed windows to front and side. Double glazed bay window to front. Two radiators. Carpet.
Kitchen/Dining Room: (21' 0" x 15' 8" (6.4m x 4.78m))
Double glazed doors leading to rear garden. Double glazed windows to rear and side. Range of matching wall and base units with complimentary Granite work surface over. Integrated electric oven and grill, gas hob and extractor. Integrated fridge freezer. Breakfast bar/island with Granite work surface, cutaway sink with drainer and integrated dishwasher. Spotlights. Radiator. Laminate flooring.
Utility Room: (6' 0" x 5' 9" (1.83m x 1.75m))
Double glazed door to side. Granite work surface. Space and plumbing for washing machine. Space for tumble dryer. Under stairs storage cupboard.
Landing: (11' 9" x 6' 4" (3.58m x 1.93m))
Airing cupboard housing hot water tank. Loft access. Doors to:
Bedroom One: (11' 6" x 9' 2" (3.5m x 2.8m))
Double glazed window to front. Fitted wardrobes. Radiator. Carpet.
Ensuite Shower Room:
Double glazed frosted window to side. Low level WC. Vanity wash hand basin. Shower cubicle. Heated towel rail. Part tiled walls. Spotlights. Laminate flooring. Extractor.
Bedroom Two: (11' 11" x 10' 3" (3.63m x 3.12m))
Double glazed window to front. Fitted wardrobes. Radiator. Carpet.
Bedroom Three: (12' 4" x 8' 8" (3.76m x 2.64m))
Double glazed window to side. Radiator. Carpet.
Bedroom Four: (8' 5" x 7' 0" (2.57m x 2.13m))
Double glazed window to front. Built in storage cupboard. Radiator. Carpet.
Bathroom: (6' 8" x 6' 1" (2.03m x 1.85m))
Double glazed frosted window to rear. Low level WC. Vanity wash hand basin. Panelled bath with wall mounted shower and shower screen. Heated towel rail. Part tiled walls. Spotlights. Laminate flooring. Extractor.
Property info
For more information about this property, please contact
Robinson Jackson - Swanscombe, DA10 on +44 1322 352181 * (local rate)
Disclaimer
Property descriptions and related information displayed on this page, with the exclusion of Running Costs data, are marketing materials provided by Robinson Jackson - Swanscombe, and do not constitute property particulars. Please contact Robinson Jackson - Swanscombe for full details and further information. The Running Costs data displayed on this page are provided by PrimeLocation to give an indication of potential running costs based on various data sources. PrimeLocation does not warrant or accept any responsibility for the accuracy or completeness of the property descriptions, related information or Running Costs data provided here.






































.png)

