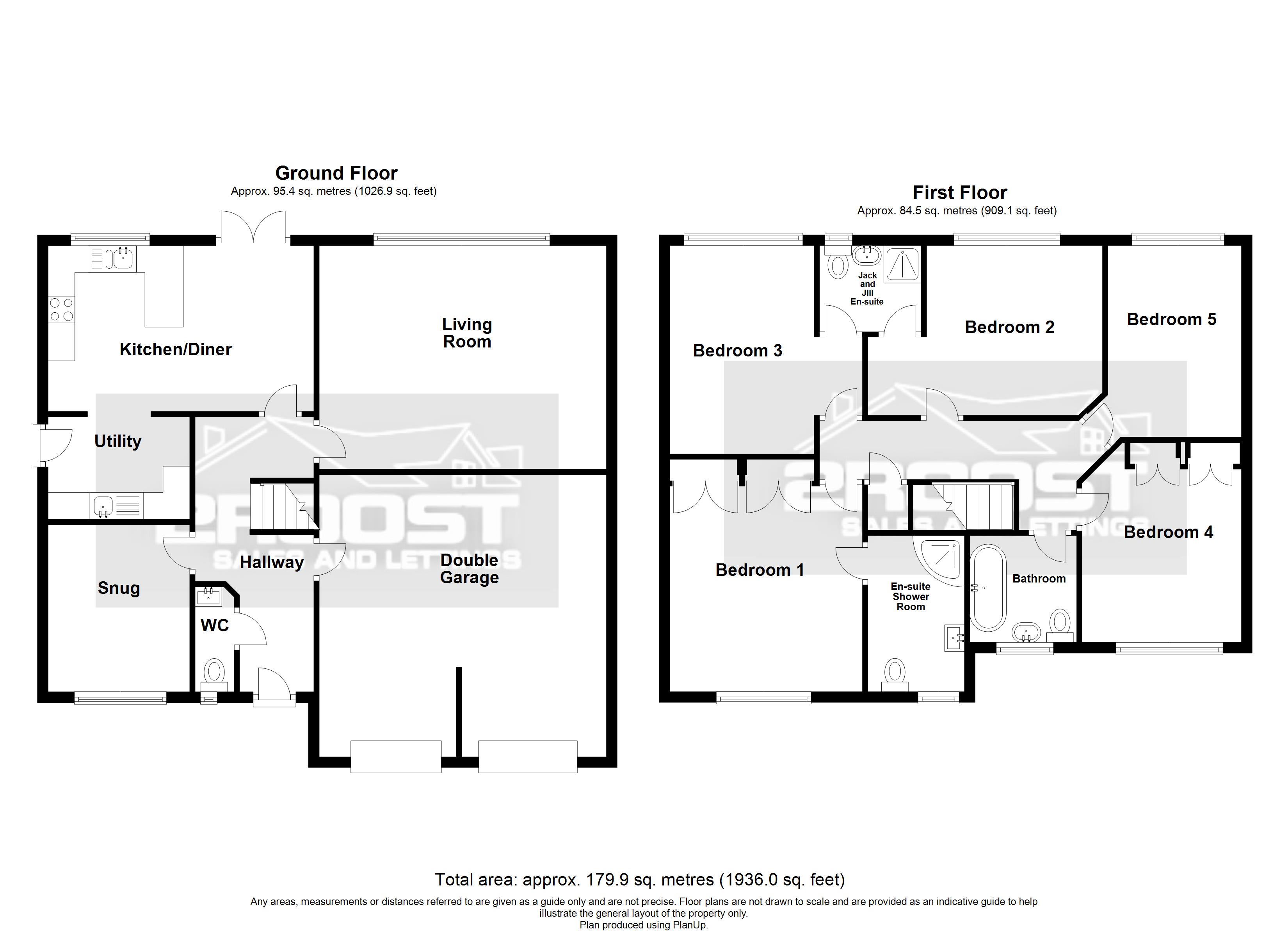Detached house for sale in Pigeon Bridge Way, Aston, Sheffield S26
* Calls to this number will be recorded for quality, compliance and training purposes.
Property features
- Stunning 5 double bedroom detached property
- Double garage
- Magnificent spacious family accommodation
- Spacious lounge
- Playroom/snug/study
- Kitchen/diner
- Utility
- Downstairs WC
- 3 bath/shower rooms
- Generously sized rear garden
Property description
Upon entering, a composite door welcomes you into the spacious hallway, with stairs ascending to the first-floor landing. The lounge is truly magnificent, offering a rear-facing aspect and ample space for relaxation and entertainment. The heart of the home lies in the stunning kitchen diner, featuring a substantial range of wall and base cabinets, complemented by integrated appliances and a designated area for dining. French doors lead to the rear garden. Utility room with a continuation of the kitchen cabinets having plumbing for washing machine and side door leading out to the rear. Providing further versatile living space the snug can also be utilised as a playroom, or home office. A convenient downstairs cloakroom is also available, complete with a wash hand basin and WC.
Accessed via an integrated door, the double garage adds practicality to the property. Upstairs, the first-floor landing leads to five double bedrooms, including a beautifully presented master bedroom with a modern ensuite shower room. Additionally, there is a Jack and Jill bathroom serving two bedrooms and an additional family bathroom featuring a luxurious rolltop bath with claw feet, mixer shower fitting, wash hand basin, and WC.
Outside, the property boasts a driveway leading to the double garage at the front. The generously proportioned rear garden is laid to lawn, with a composite patio area perfect for outdoor dining and relaxation. Enclosed by timber fencing, the garden offers privacy and security, with additional space to the side for a timber shed or other amenities.
This remarkable property combines style, functionality, and convenience, offering an ideal setting for modern family living. Don't miss the opportunity to make it your own.
Accommodation comprises:
* Lounge: 5.4m x 4.4m (17' 9" x 14' 5")
* Kitchen / Diner: 5.3m x 3.1m (17' 5" x 10' 2")
* Utility: 2.7m x 1.8m (8' 10" x 5' 11")
* Double Garage: 5.4m x 5.3m (17' 9" x 17' 5")
* Snug/playroom/office: 2.7m x 3.1m (8' 10" x 10' 2")
* Bedroom 1 : 3.6m x 4.4m (11' 10" x 14' 5")
* En-suite Shower Room: 1.8m x 2.9m (5' 11" x 9' 6")
* Bedroom 2: 3.9m x 2.7m (12' 10" x 8' 10")
* Bedroom 3: 2.7m x 3.9m (8' 10" x 12' 10")
* Jack and Jill En-suite : 1.9m x 1.6m (6' 3" x 5' 3")
* Bedroom 4: 3m x 3.7m (9' 10" x 12' 2")
* Bedroom 5: 2.5m x 3.6m (8' 2" x 11' 10")
* Bathroom: 2.5m x 3.6m (8' 2" x 11' 10")
* Double Garage
This property is sold on a leasehold basis. The lease length is 200 years and began in 2007. Ground rent of £190.00 is charged on a yearly basis.
For more information about this property, please contact
2roost, S26 on +44 114 446 9141 * (local rate)
Disclaimer
Property descriptions and related information displayed on this page, with the exclusion of Running Costs data, are marketing materials provided by 2roost, and do not constitute property particulars. Please contact 2roost for full details and further information. The Running Costs data displayed on this page are provided by PrimeLocation to give an indication of potential running costs based on various data sources. PrimeLocation does not warrant or accept any responsibility for the accuracy or completeness of the property descriptions, related information or Running Costs data provided here.

































.png)

