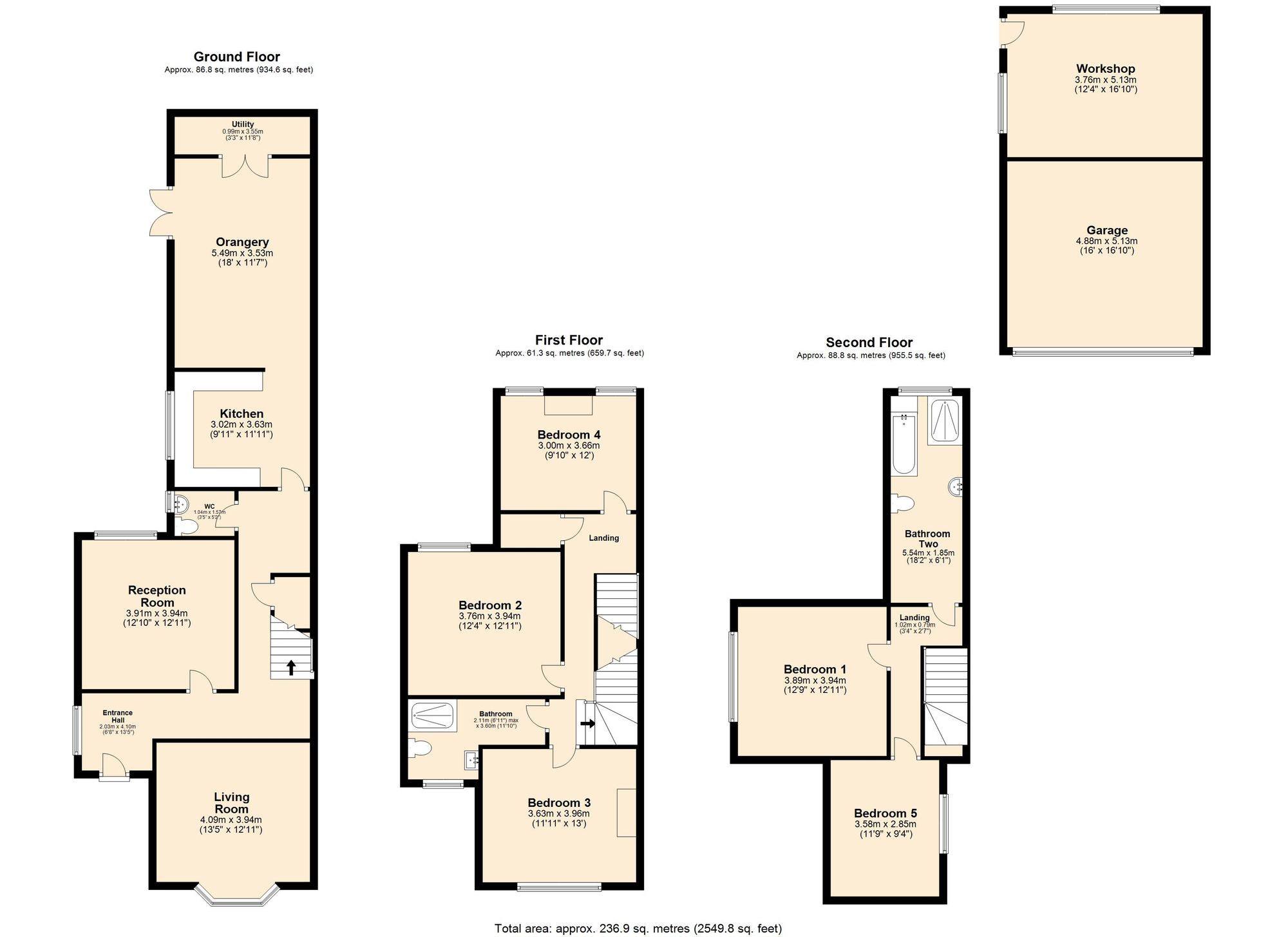Semi-detached house for sale in Ansley Common, Nuneaton CV10
* Calls to this number will be recorded for quality, compliance and training purposes.
Property features
- Five bedrooms
- Semi detchaed family home
- Stunning family home over three floors
- Two bathrooms
- Garage & parking to rear
- Beautiful countryside walks
Property description
“ A beautiful family home surrounded by countryside ” We are delighted to bring to market this beautiful five bedroom family home on Izons Croft, Ansley Common. On arrival the property is situated in a quiet position set back with garden to front and side with access into a grand hallway. Into entrance hallway the ground floor offers a spacious living accommodation with two large reception rooms comprising front living room and rear reception room which can be used as a dining area. Sweeping through the stunning hallway there are doors to Wc, kitchen and stairs to first floor. The country style kitchen offers plenty of storage with cupboards above and below counter top with space for fridge/freezer, dishwasher and oven. The kitchen opens up to a beautiful Orangery with a lantern roof, double doors to terrace and internal doors to utility room. To the first floor there are bedrooms two, three, four and family bathroom fitted with three piece suite comprising ; wash hand basin, low level wc and double shower area with glass screen. To the second floor there are bedrooms one, five and second family bathroom fitted with four piece suite comprising ; wash hand basin, low level wc, double shower and bath. Externally to the rear the property offers a fantastic garden space with raised decking area, landscaped garden path, stone finish leading to a second garden space which offers a double width garage, workshop and garden lawn. Viewings are via appointment only.
EPC Rating: D
Entrance Hall (4.09m x 2.03m)
Entrance via front door with double glazed window with Olde English pattern flooring with doors to living room, rear reception room, wc, kitchen and stairs to first floor.
Living Room (4.09m x 3.94m)
With fitted carpet, double glazed bay window, feature fireplace with tile surround and double radiator.
Reception Room (3.91m x 3.94m)
With fitted carpet, double glazed window to rear, feature fireplace previously used as the dining room.
Downstairs Wc (1.57m x 1.04m)
Fitted with low level wc, wash hand basin, double glazed window and tiled flooring.
Kitchen (3.63m x 3.02m)
Fitted with kitchen cupboards above and below counter top with space for fridge/freezer, dishwasher, oven with tiled flooring and opening to Orangery.
Orangery (5.49m x 3.53m)
Fitted with tiled flooring, double doors to decking area, lantern roof and doors to utility room perfect to enjoy on those long summer nights.
Utility (3.56m x 0.99m)
Plumbing for washing machine, tumble dryer with power and lighting.
Bedroom Two (3.94m x 3.76m)
With fitted carpet, doubled glazed window to rear, feature fireplace and space for wardrobes.
Bedroom Three (3.96m x 3.63m)
Spacious double room with fitted carpet, double glazed window to front and space for wardrobes.
Bedroom Four (3.66m x 3.00m)
A double room with fitted carpet, double glazed window and space for wardrobes.
Bathroom (3.61m x 3.35m)
Fitted with three piece suite comprising ; low level wc, wash hand basin and double shower area with glass screen.
Bedroom One (3.94m x 3.89m)
With fitted carpet, double glazed window to side and space for wardrobes.
Bedroom Five (3.58m x 2.84m)
Bathroom Two (5.54m x 1.85m)
Fitted with four piece suite comprising ; wash hand basin, low level wc, shower area and bath with tiled surround.
Garage (5.13m x 4.88m)
Double width garage with up&over door fitted with power and lighting.
Workshop (5.13m x 3.76m)
The workshop area it a great space for mutil purpose ideally suited for home office area or gym with window to side.
Garden
Externally to the rear the property offers a fantastic garden space with raised decking area, landscaped garden path, stone finish leading to a second garden space which offers a double width garage, workshop and garden lawn.
Parking - Garage
Parking - Driveway
For more information about this property, please contact
Tom Bates Estate Agents, CV3 on +44 24 7513 1114 * (local rate)
Disclaimer
Property descriptions and related information displayed on this page, with the exclusion of Running Costs data, are marketing materials provided by Tom Bates Estate Agents, and do not constitute property particulars. Please contact Tom Bates Estate Agents for full details and further information. The Running Costs data displayed on this page are provided by PrimeLocation to give an indication of potential running costs based on various data sources. PrimeLocation does not warrant or accept any responsibility for the accuracy or completeness of the property descriptions, related information or Running Costs data provided here.






























































.png)
