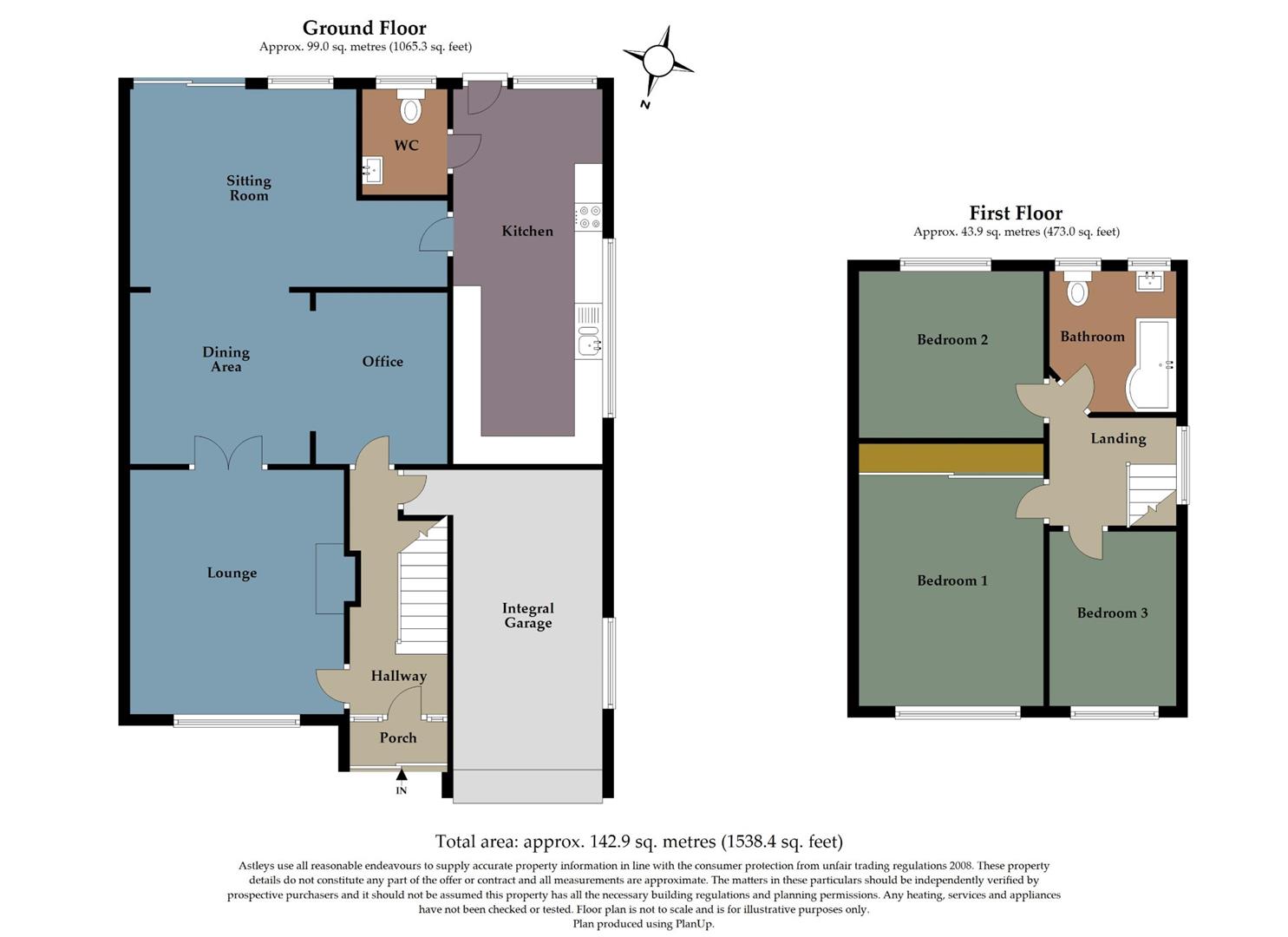Semi-detached house for sale in Browns Drive, Southgate, Swansea SA3
* Calls to this number will be recorded for quality, compliance and training purposes.
Property features
- Three bedroom semi detached property
- Sought after location
- Two reception rooms
- Integral garage
- Front & rear gardens
- Plot size of 0.08 acres
- Floor area of 1538.80 FT2
- Must be seen
- EER rating - D
Property description
Welcome to this charming three-bedroom semi-detached property nestled in the highly sought-after location of Southgate. Situated on a generous plot size of 0.08 acres, this home offers a perfect blend of contemporary living and outdoor space. With a floor area of 1538.8 square feet, this residence provides ample room for comfortable living.
The ground floor boasts a versatile range of living spaces, including a lounge, dining area, office, sitting room, and a fully-equipped kitchen. The accommodation is completed by an integral garage and a convenient cloakroom.
Ascending to the first floor, you'll discover a well-appointed bathroom and three generously sized bedrooms, providing a serene retreat for the entire family.
Externally, the front of the property features a private driveway offering parking space for one vehicle, along with an integral garage. The manicured lawned garden enhances the curb appeal, and an electric car charging point adds a modern and eco-friendly touch.
The rear of the property is a haven for outdoor enthusiasts. A patio seating area, perfect for entertaining or relaxing, transitions seamlessly to a lush lawned garden. A decked seating area provides an additional space for al fresco dining or enjoying the outdoors. The property also boasts a detached outbuilding with power and wifi, offering endless possibilities for use.
In summary, this property in Southgate is not only a comfortable and well-appointed residence but also provides a perfect balance of indoor and outdoor spaces, making it an ideal home for those seeking a harmonious blend of modern living in a desirable location. Don't miss the opportunity to make this house your home.
Entrance
Via a double glazed sliding door into the porch.
Porch
With a frosted double glazed PVC door with frosted double glazed side panels into the hallway.
Hallway
With stairs to the first floor. Radiator. Door to the lounge. Door to the office. Door to the integral garage. Doors to under stairs storage.
Integral Garage (5.436 x 2.485 (17'10" x 8'1" ))
With a frosted double glazed window to the side. Power & light. 'up & over' door.
Lounge (4.391 x 3.751 (14'4" x 12'3" ))
With double glazed windows to the front. Doors to the dining area. Radiator. Feature wood burner set on slate hearth.
Lounge
Dining Area (3.016 x 2.985 (9'10" x 9'9" ))
With an opening to the sitting room. Opening to the office.
Office (3.060 x 2.295 (10'0" x 7'6" ))
With an opening to the dining area. Spotlights. Radiator.
Sitting Room (3.307 x 5.039 (10'10" x 16'6" ))
With a door to the kitchen. Double glazed sliding door to the rear garden. Double glazed window to the rear. Radiator.
Sitting Room
Sitting Room
Kitchen (6.503 x 2.802 (21'4" x 9'2" ))
With a frosted double glazed window to the side. Double glazed window to the rear. Double glazed PVC door to the rear. Radiator. Tiled floor. Spotlights. Door to the cloakroom. The kitchen is fitted with a range of base and wall units, running work surface incorporating a one and a half bowl stainless steel sink and drainer unit with mixer tap over. Four ring induction hob with extractor hood over. Integral oven & grill. Integral Neff warming draw. Space for American Style fridge/freezer. Plumbing for washing machine. Space for dishwasher. Space for tumble dryer.
Kitchen
Kitchen
Kitchen
Cloakroom (1.639 x 0.950 (5'4" x 3'1" ))
With a frosted double glazed window to the rear. Low level w/c. Wash hand basin. Extractor fan.
First Floor
Landing
With a frosted double glazed window to the side. Door to bathroom. Doors to bedrooms. Loft access.
Bathroom (2.389 x 2.456 (7'10" x 8'0" ))
With two frosted double glazed windows to the rear. Suite comprising; bathtub with shower over. Low level w/c. Wash hand basin. Chrome heated towel rail. Spotlights. Underfloor heating.
Bathroom
Bedroom One (4.240 x 3.063 (13'10" x 10'0" ))
With a set of double glazed windows to the front. Radiator. Sliding doors to built in wardrobes.
Bedroom One
Bedroom Two (3.105 x 3.027 (10'2" x 9'11" ))
With double glazed windows to the rear. Radiator.
Bedroom Two
Bedroom Three (2.708 x 2.460 (8'10" x 8'0" ))
With a double glazed window to the front. Radiator.
External
Front
You have private driveway parking for one vehicle leading to the integral garage. Lawned garden. Electric car charging point.
Aerial Aspect
Rear
You have a patio seating area with room for tables and chairs leading to a lawned garden. Decked seating area. Detached outbuilding (with power & wifi).
Rear
Rear Aspect
Services
Mains electric. Mains sewerage. Mains water. Broadband type - superfast fibre. Mobile phone coverage available with EE, O2 & Vodafone.
Council Tax Band
Council Tax Band - E
Tenure
Freehold.
Property info
For more information about this property, please contact
Astleys - Mumbles, SA3 on +44 1792 925008 * (local rate)
Disclaimer
Property descriptions and related information displayed on this page, with the exclusion of Running Costs data, are marketing materials provided by Astleys - Mumbles, and do not constitute property particulars. Please contact Astleys - Mumbles for full details and further information. The Running Costs data displayed on this page are provided by PrimeLocation to give an indication of potential running costs based on various data sources. PrimeLocation does not warrant or accept any responsibility for the accuracy or completeness of the property descriptions, related information or Running Costs data provided here.




































.png)


