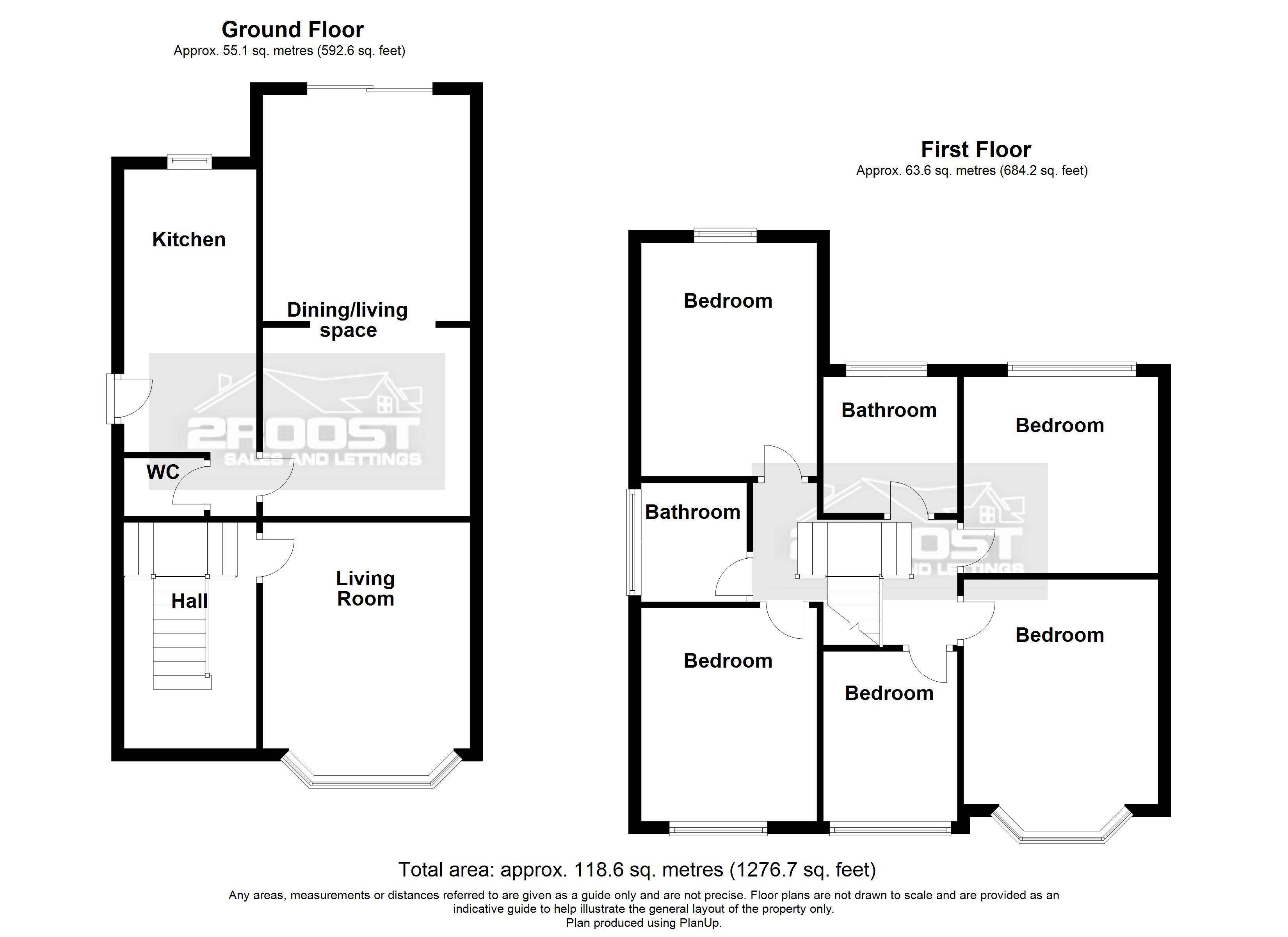Semi-detached house for sale in Bramley Avenue, Aston, Sheffield S26
* Calls to this number will be recorded for quality, compliance and training purposes.
Property features
- No chain
- Extended 5 bedroom semi-detached property
- 2 bath/shower rooms
- Downstairs WC
- Spacious & flexible living space
- Generously sized rear garden
Property description
Upon entry, you're greeted by a spacious reception hall with stairs ascending to the first-floor landing. The formal front lounge boasts a bay window, offering a bright and welcoming space. The extended living / dining space is complemented by patio doors that open onto the rear garden, perfect for indoor-outdoor living. The kitchen itself is equipped with a range of wall and base cabinets, providing ample storage, with a convenient side door for access.
Additionally, there is a useful downstairs cloakroom complete with a wash hand basin and WC. Upstairs, the first-floor landing leads to five well-proportioned bedrooms and two bathrooms, ensuring comfortable accommodation for the whole family.
Outside, the property offers ample off-road parking via a driveway and covered carport area, leading to the detached garage. The rear garden is generously sized adorned with established trees and shrubbery, providing a tranquil retreat for outdoor enjoyment and relaxation.
Don't miss this opportunity to transform this property into your dream family home. With its prime location and expansive living space, this residence has the potential to exceed all expectations.
Accommodation comprises:
* Hallway
* Lounge: 3.3m x 3.6m (10' 10" x 11' 10")
* Dining Room: 3.3m x 3m (10' 10" x 9' 10")
* Living Space: 3.3m x 3.6m (10' 10" x 11' 10")
* Kitchen: 2.11m x 5.52m (6' 11" x 18' 1")
* Downstairs WC
* Landing
* Bedroom: 3.1m x 3.58m (10' 2" x 11' 9")
* Bedroom: 2.8m x 3.72m (9' 2" x 12' 2")
* Bedroom: 3.1m x 3.12m (10' 2" x 10' 3")
* Bedroom: 2.8m x 3.39m (9' 2" x 11' 1")
* Bedroom: 2.13m x 2.71m (7' x 8' 11")
* Bathroom: 2.13m x 2.17m (7' x 7' 1")
* Bathroom: 1.68m x 1.89m (5' 6" x 6' 2")
* Garage
This property is sold on a freehold basis.
For more information about this property, please contact
2roost, S26 on +44 114 446 9141 * (local rate)
Disclaimer
Property descriptions and related information displayed on this page, with the exclusion of Running Costs data, are marketing materials provided by 2roost, and do not constitute property particulars. Please contact 2roost for full details and further information. The Running Costs data displayed on this page are provided by PrimeLocation to give an indication of potential running costs based on various data sources. PrimeLocation does not warrant or accept any responsibility for the accuracy or completeness of the property descriptions, related information or Running Costs data provided here.



























.png)

