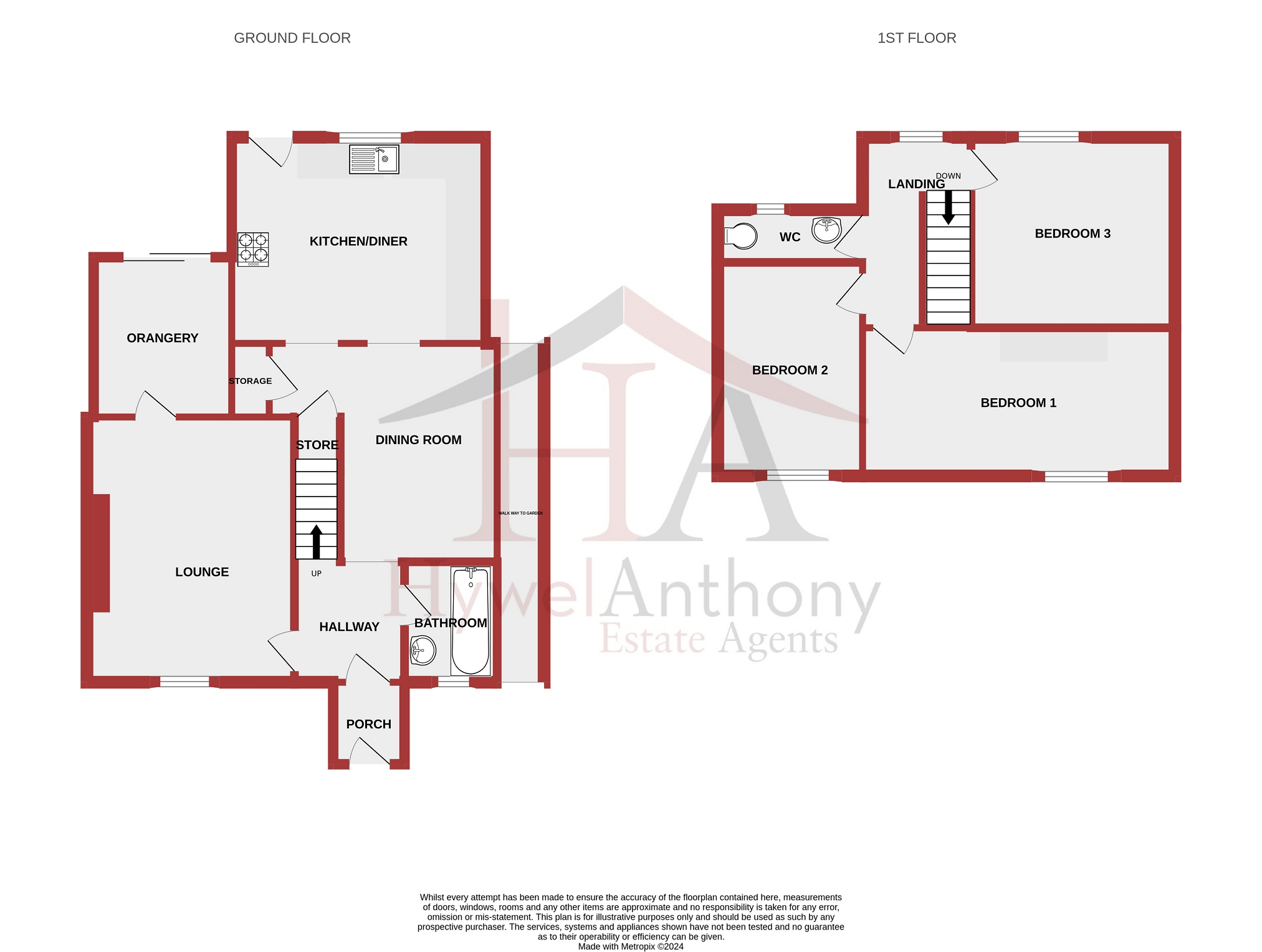Terraced house for sale in Aelfryn, Llanharry, Pontyclun, Rhondda Cynon Taff. CF72
* Calls to this number will be recorded for quality, compliance and training purposes.
Property features
- Orangery
- 3 double bedrooms
- Gorgeous rear garden
- Y pant school
- Viewing recommended
Property description
Hywel Anthony Estate Agents of Talbot Green are delighted to market this upgraded and extended 3 bedroom property located in the desirable village of Llanharry.
Extensively upgraded and enhanced by the current owner.
In brief terms the accommodation comprises of an entrance porch, hallway, lounge, orangery, bathroom, playroom/dining room and kitchen/diner all on the ground floor. To the 1st floor there are three good sized double bedrooms and WC.
The village of Pontyclun is just a short distance away with its array of local independent retailers, public houses and train station taking you straight to the centre of Cardiff. M4 junction 34 is also just a short drive away.
The property falls within the catchment of an abundance of impressive schools, both English and Welsh Medium, including the highly regarded Y Pant Secondary School and Llanharry Welsh School.
Front Garden
As you approach this beautiful family home you are welcomed with an enclosed garden laid predominately with lawn. The garden benefits from planted boarders and a paved pathway leading to the property.
Porch (1.68m Max x 1.60m Max (5' 6" Max x 5' 3" Max))
The property benefits from a double glazed entrance porch, a versatile space with tiled flooring and a glass roof. A doorway within the porch opens to provide access into the property's hallway.
Hallway (2.03m Max x 1.95m Max (6' 8" Max x 6' 5" Max))
The hallway is decorated in light fresh tones with vinyl wood effect flooring. The hallway provides access into the lounge, bathroom and dining room. Carpeted stairs rise providing access to all first floor rooms
Bathroom (3.67m Max x 3.60m Max (12' 0" Max x 11' 10" Max))
The family bathroom is located on the ground floor and accessed off the hallway. The room benefits from a front facing window and is decorated in light tones with both skimmed and tiled walls and tiled flooring. The suite comprises of a bath with overhead mains powered shower and wash hand basin.
Dining Room (3.67m Max x 3.60m Max (12' 0" Max x 11' 10" Max))
The dining room is located to the front of the property currently used as a playroom and benefits from fitted carpeted and smooth emulsion walls and ceilings with fitted spotlights. The room provides access to under stair storage and an opening into the kitchen/diner which is located to the rear of the property.
Kitchen-Diner (3.54m Max x 4.25m Max (11' 7" Max x 13' 11" Max))
A spacious kitchen is located to the rear of the property. The kitchen comprises of both base and wall units with contrasting counter tops with an inset stainless steel sink, four ring gas hob and oven. Space is available for both fridge/ freezer and washing machine. The kitchen benefits from tiled flooring, both a side and rear facing window and a rear facing door providing access to the rear garden.
Lounge (4.40m Max x 3.66m Max (14' 5" Max x 12' 0" Max))
The lounge is located to the front of the property, a generous space with parquet wood flooring and skimmed walls and ceilings with inset spotlights. A statement brick fireplace with electric fire brings character to the room. The room benefits from a front facing window and access into the orangery located at the rear of the property.
Orangery (3.47m Max x 2.15m Max (11' 5" Max x 7' 1" Max))
The property benefits from an orangery which is accessed off the lounge. The space is utilised by the current owners as an office a space. The room benefits from tiled flooring and a modern and impressive 'Lantern' roof.
Landing (3.26m Max x 1.74m Max (10' 8" Max x 5' 9" Max))
A carpeted landing provides access to all first floor rooms, a window provides natural light into the space.
Bedroom 1 (4.99m Max x 2.69m Max (16' 4" Max x 8' 10" Max))
Bedroom one is located to the front of the property a generous room with a front facing window and carpet fitted to floor.
Bedroom 2 (3.49m Max x 2.17m Max (11' 5" Max x 7' 1" Max))
Accessed off the landing bedroom two is situated to the front of the property and benefits from a front facing window and carpet laid to floor.
Bedroom 3 (2.96m Max x 3.23m Max (9' 9" Max x 10' 7" Max))
Bedroom three is located to the rear of the property with fitted carpet.
WC
1st floor wc and wash hand basin with window to rear.
Rear Garden
A lovely rear garden which is laid to both patio and lawn with a range of mature shrubs and trees.
Property info
For more information about this property, please contact
Hywel Anthony Estate Agents, CF72 on +44 1443 308915 * (local rate)
Disclaimer
Property descriptions and related information displayed on this page, with the exclusion of Running Costs data, are marketing materials provided by Hywel Anthony Estate Agents, and do not constitute property particulars. Please contact Hywel Anthony Estate Agents for full details and further information. The Running Costs data displayed on this page are provided by PrimeLocation to give an indication of potential running costs based on various data sources. PrimeLocation does not warrant or accept any responsibility for the accuracy or completeness of the property descriptions, related information or Running Costs data provided here.




































.png)
