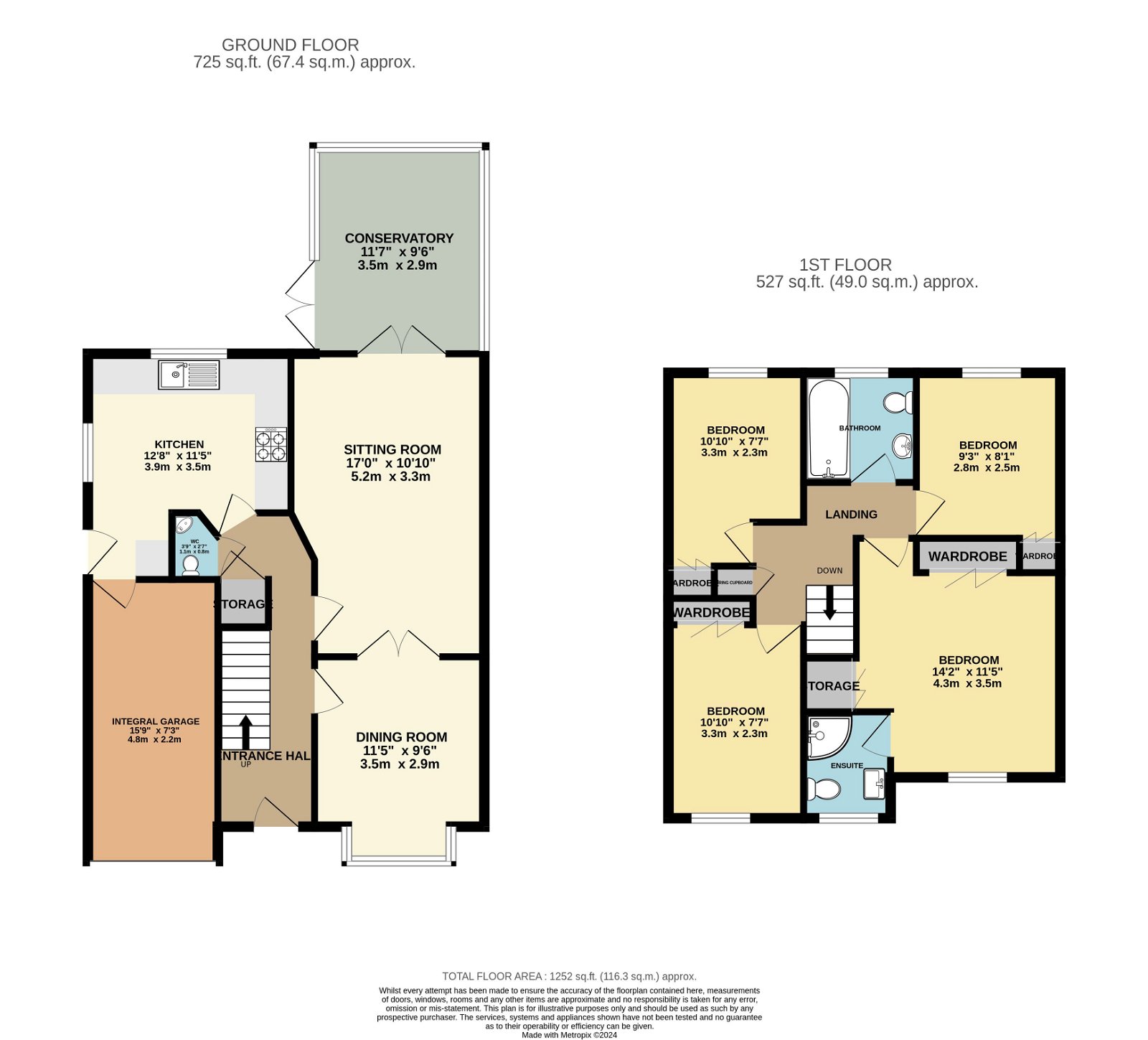Detached house for sale in Wainwright Gardens, Hedge End, Southampton SO30
* Calls to this number will be recorded for quality, compliance and training purposes.
Property features
- Spacious Detached Family Home
- Four Well Proportioned Double Bedrooms With Built In Wardrobes
- En-Suite Shower Room To Master Bedroom
- Modern Kitchen With Ample Worktop Space
- Potential To Create A Open Plan Kitchen/Living Room
- Downstairs Cloakroom With WC And Sink
- Integrated Garage With Power & Driveway Parking For Multiple Vehicles
- Superb Designed Low Maintenance Rear Garden With Side Gated Access
- Walking Distance Schools & Hedge End Train Station
- Close Proximity To Hedge End Retail Park
Property description
Welcome to Wainwright Gardens, where the epitome of family living meets contemporary comfort. Nestled within a tranquil neighbourhood, this spacious detached house stands as a testament to years of care and thoughtful enhancements by its proud owners.
Grange Park is a highly sought after area with buyers given its close proximity to an array of amenities and local schools. Residents can take advantage of the nearby Hedge End retail park which hosts plenty of supermarkets such as, M&S food hall, Sainsbury's and Lidl plus plenty of fast food restaurants. The property also benefits from excellent transport links, with Hedge End Station within walking distance and is well known for its easy access into London Waterloo and Winchester. Easy access to major road networks also make this a breeze for commuters.
Stepping through the welcoming entrance hallway, you're immediately greeted by the inviting ambiance that permeates every corner of this home. The ground floor boasts an ideal layout, seamlessly connecting each living space for effortless flow and functionality. Adorned with a modern panelled feature wall, the bay-windowed dining room sets the stage for intimate gatherings, while the adjoining sitting room beckons with its generous proportions, offering ample space for relaxation and entertainment.
Adjacent to the sitting room, a sun-drenched conservatory overlooks the meticulously landscaped garden, inviting the outdoors in and providing a tranquil retreat for all seasons. The kitchen, a culinary haven in its own right, has been tastefully refreshed with sleek white gloss units and wood-effect countertops, complete with a striking ceramic sink and abundant natural light streaming in from the large window.
Upstairs, the first floor is dedicated to rest and rejuvenation, boasting four generously sized double bedrooms, each adorned with built-in wardrobes to accommodate all your storage needs. The main bedroom is a sanctuary unto itself, featuring a luxurious three-piece en-suite shower room and ample closet space to indulge in.
Outside, the property's external spaces are equally impressive, with driveway parking for multiple vehicles, side gated access, and a low-maintenance garden designed for both relaxation and recreation. Situated on a corner plot, the rear garden enjoys a sense of seclusion and privacy, with distinct areas for entertaining, play, and basking in the sun's warmth.
In essence, Wainwright Gardens offers not just a house, but a lifestyle tailored for modern families seeking comfort, convenience, and a sense of belonging. Don't miss your chance to make this dream home yours today.
Useful Additional Information
- Tenure: Freehold
- Vendor Position: Looking To Purchase A Property Onward Locally
- Age Of Property: Built in 1998
- New Double Glazed Windows Installed in 2020
- New Gutters, Soffits & Facias Installed In 2020
- Heating: Gas Central
- Boiler: Glow-Worm - Installed 2018
- Parking: Driveway Which Can Accommodate Multiple Vehicles
- Local Council: Eastleigh
- Council Tax Band: E
Disclaimer Property Details: Whilst believed to be accurate all details are set out as a general outline only for guidance and do not constitute any part of an offer or contract. Intending purchasers should not rely on them as statements or representation of fact but must satisfy themselves by inspection or otherwise as to their accuracy. We have not carried out a detailed survey nor tested the services, appliances, and specific fittings. Room sizes should not be relied upon for carpets and furnishings. The measurements given are approximate. The lease details & charges have been provided by the owner and you should have these verified by a solicitor.
Property info
For more information about this property, please contact
Marco Harris, SO31 on +44 23 8210 1030 * (local rate)
Disclaimer
Property descriptions and related information displayed on this page, with the exclusion of Running Costs data, are marketing materials provided by Marco Harris, and do not constitute property particulars. Please contact Marco Harris for full details and further information. The Running Costs data displayed on this page are provided by PrimeLocation to give an indication of potential running costs based on various data sources. PrimeLocation does not warrant or accept any responsibility for the accuracy or completeness of the property descriptions, related information or Running Costs data provided here.



































.png)
