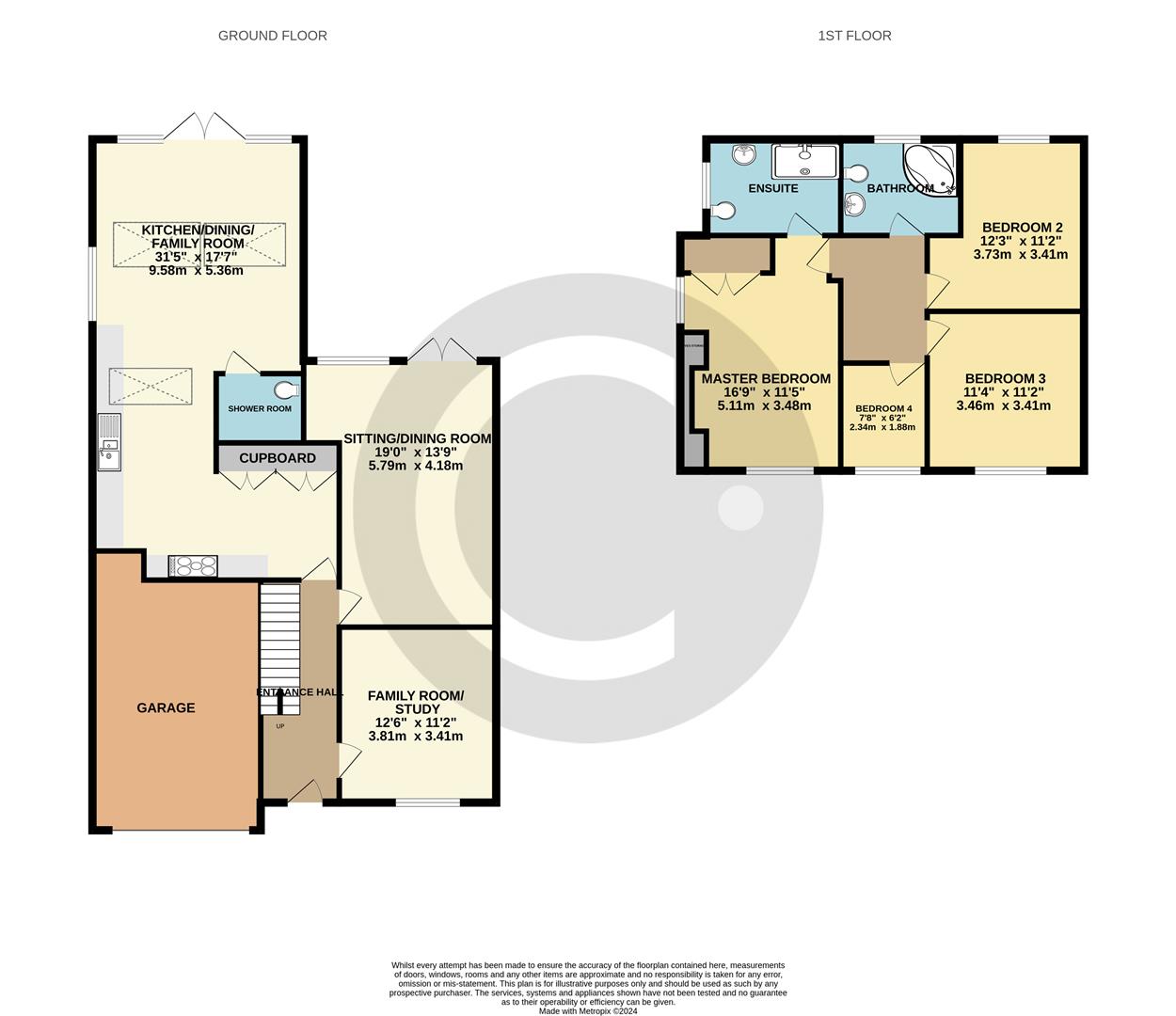Semi-detached house for sale in Rother Dale, Sholing, Southampton SO19
* Calls to this number will be recorded for quality, compliance and training purposes.
Property features
- A character property which has been considerably enhanced and beautifully maintained by the current owner
- Offering bright, spacious and versatile accommodation extending to 1800 sqft
- Nestled away in a location where properties rarely come to the market
- 31ft kitchen/dining/family room with wood burning stove
- Lounge/diner and family room/study
- Four bedrooms. Ensuite, family bathroom and ground floor shower room
- Brick built bar/ home office and workshop
- Secluded landscaped garden equipped with pizza oven
- Garage and parking for multiple vehicles
Property description
Nestled away in a cul de sac where property rarely comes to the market is this characterful semi detached home which has been considerably enhanced and beautifully maintained by the current owner offering bright, spacious and highly versatile living accommodation extending to 1800 sq. Ft.
Overlooking the front aspect is the first reception room currently use as a study, beyond is a sitting/dining room the focal point being the beautiful ornate fireplace. French doors lead out to the rear garden.
The centre of the home is the fabulous 31ft kitchen/dining/family room. With windows extending along the side, Velux windows and French doors to the rear there is no shortage of natural light. The kitchen area is fitted with an extensive range of units creating plentiful storage and a range of integrated appliances. The sitting area benefits and features a wood burning stove. A shower room completes the ground floor accommodation.
On the first floor, the master bedroom benefits en-suite shower room, there are three further bedrooms and modern family bathroom.
The rear garden offers a sunny aspect and a good degree of privacy, its has been beautifully maintained with lovely flower and shrub borders. To the rear of the garden is a brick construction bar which could serve as an office or gym equipped with power and lighting and a separate workshop.
To the front of the property is a garage and parking for multiple vehicles. An internal viewing is highly recommended to truly appreciate what this wonderful home has to offer.
Property info
For more information about this property, please contact
Chimneypots Estate Agents, SO31 on +44 1489 876131 * (local rate)
Disclaimer
Property descriptions and related information displayed on this page, with the exclusion of Running Costs data, are marketing materials provided by Chimneypots Estate Agents, and do not constitute property particulars. Please contact Chimneypots Estate Agents for full details and further information. The Running Costs data displayed on this page are provided by PrimeLocation to give an indication of potential running costs based on various data sources. PrimeLocation does not warrant or accept any responsibility for the accuracy or completeness of the property descriptions, related information or Running Costs data provided here.



























.png)

