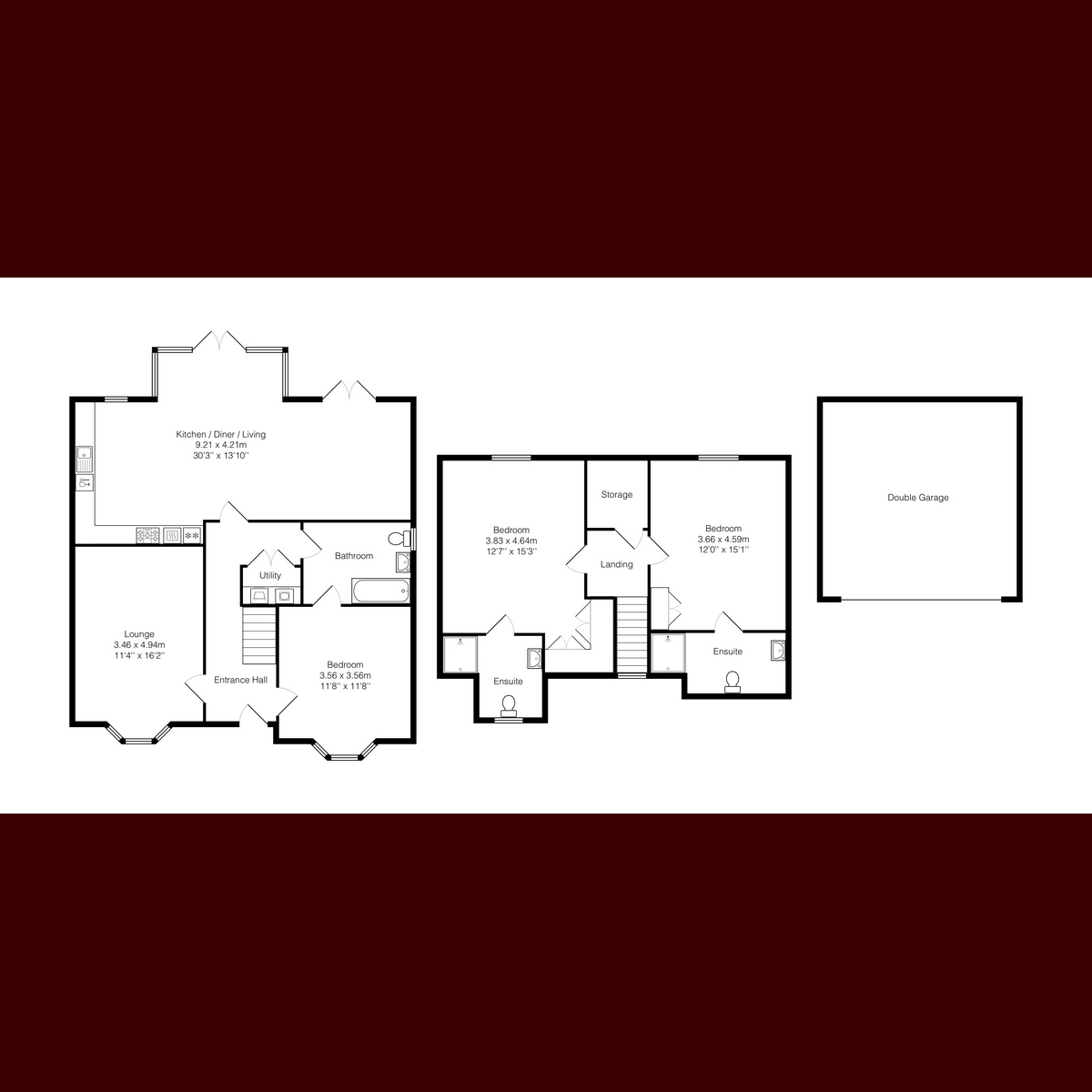Detached bungalow for sale in Ratcliffe Gardens, Sileby LE12
* Calls to this number will be recorded for quality, compliance and training purposes.
Property features
- Spacious detached bungalow boasting over 1500 sqft of living accommodation
- A fantastic layout with stunning open plan living kitchen
- Finished to the highest of standards including Quartz work surfaces
- Recently landscaped enclosed rear garden
- Ample off road parking and detached double garage
- Contact Hortons today for further details
Property description
Introducing the Astley, an exquisite three-bedroom dormer bungalow that redefines modern living.
Step into luxury with a front door adorned by a locally-carved, ornate canopy, exuding traditional charm alongside Georgian-inspired windows.
Upon entering the property, the hallway is a generous space giving access to all ground floor accommodation whilst having stairs leading to the upper floor.
The lounge welcomes you with a walk-in bay window, bathing the room in natural light and offering a view of the small landscaped front garden area.
The heart of this property is the expansive open-plan living kitchen, where modern design meets functionality. This central hub seamlessly blends the warmth of a living space with the practicality of a contemporary kitchen, creating an inviting atmosphere for both relaxation and culinary endeavors. Natural light dances through the expansive layout, accentuating the sleek lines and quality finishes, making it the focal point for gatherings and everyday life. This thoughtfully designed space transforms the property into a dynamic and interconnected haven, where the spirit of living and the art of cooking converge in perfect harmony. The kitchen boasts an array of stylish soft-close units with an ample amount of Quartz work surface over, a layout designed for culinary excellence. Integrated appliances to include fridge freezer, dishwasher, double oven and gas hob with cooker hood over.
Discover convenience in the adjacent utility space, located off the hallway, complete with plumbing for your washer and tumble dryer.
Bedroom three, located on the ground floor is a good size double bedroom offering ample space for plentiful furniture, a stunning room with a walk in bay window which draws in an abundance of light and warmth.
The family bathroom is fitted with a modern three-piece suite, meticulously crafted to the highest standard. The tasteful design features a seamless blend of functionality and aesthetics. The contemporary fixtures are complemented by exquisite tiling that adds a touch of sophistication to the space.
Ascend to the first floor to find the two spacious double bedrooms, both having stylish built in wardrobes and en-suite shower rooms. The landing is completed with an exclusive built in Albert Henry storage solution.
Externally you can step into the charm of your own enclosed lawned rear garden, a haven of tranquility and the perfect space to unwind. The centerpiece is a laid paved patio, a delightful space for outdoor gatherings or al fresco dining with family and friends.
Bounded by sturdy fencing, this garden ensures both privacy and security. The boundaries define the space, creating a cozy retreat. Gated side access adds a touch of convenience, allowing for easy entry and exit while maintaining the enclosed sanctuary feel. The driveway which is located at the side of the property provides ample off road parking and leads to the detached garage.
“Elevate your lifestyle with The Astley – where luxury meets practicality”
Disclaimer
Important Information:
Property Particulars: Although we endeavor to ensure the accuracy of property details we have not tested any services, equipment or fixtures and fittings. We give no guarantees that they are connected, in working order or fit for purpose.
Floor Plans: Please note a floor plan is intended to show the relationship between rooms and does not reflect exact dimensions. Floor plans are produced for guidance only and are not to scale
Property info
For more information about this property, please contact
Hortons, LE1 on +44 116 484 9873 * (local rate)
Disclaimer
Property descriptions and related information displayed on this page, with the exclusion of Running Costs data, are marketing materials provided by Hortons, and do not constitute property particulars. Please contact Hortons for full details and further information. The Running Costs data displayed on this page are provided by PrimeLocation to give an indication of potential running costs based on various data sources. PrimeLocation does not warrant or accept any responsibility for the accuracy or completeness of the property descriptions, related information or Running Costs data provided here.














































.png)
