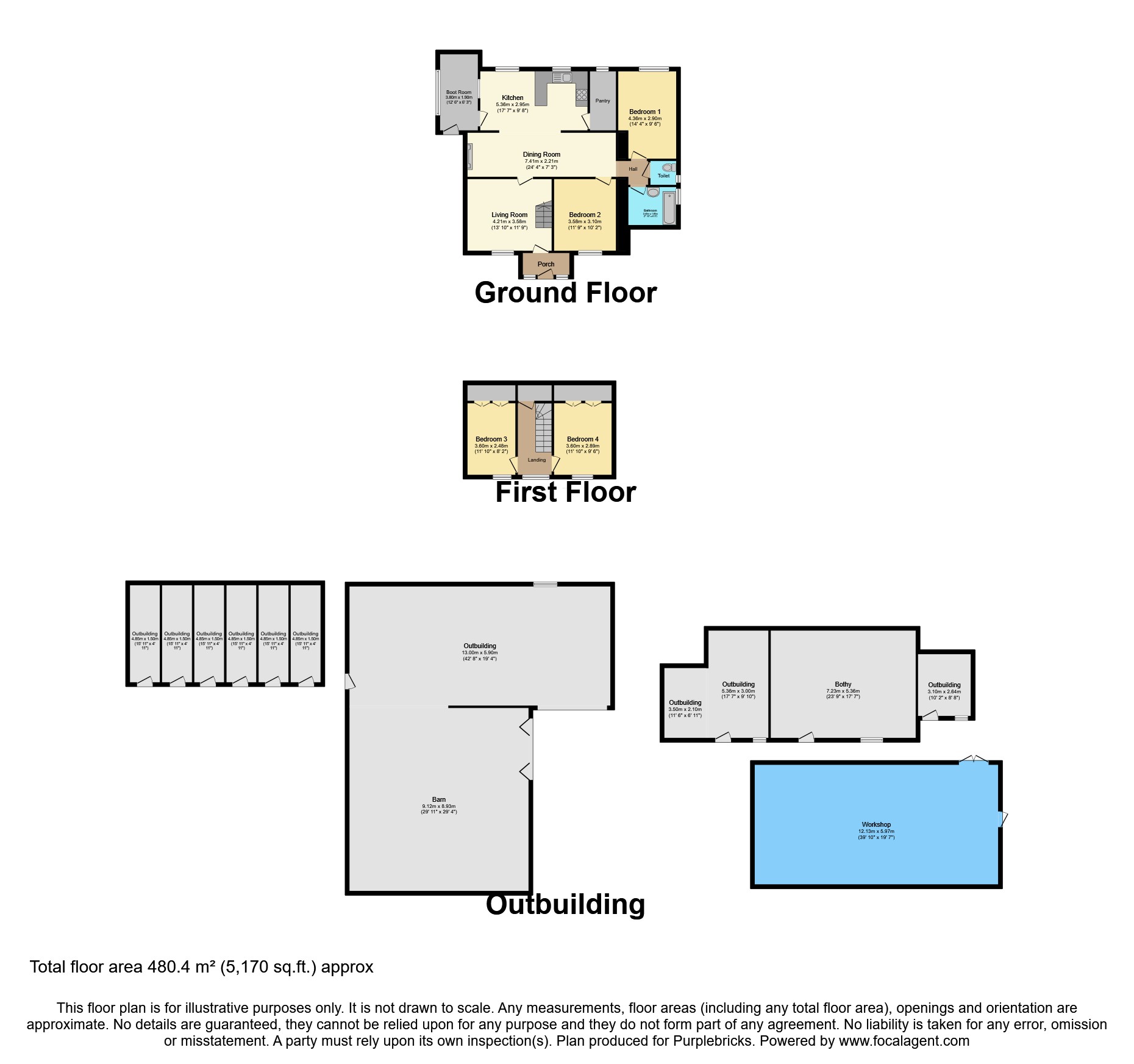Detached house for sale in Capel Seion Road, Llanelli SA15
* Calls to this number will be recorded for quality, compliance and training purposes.
Property features
- Please see interactive 3d tour
- Smallholding approx. 14 acres
- Detached four bedroom house
- Central heating
- Double glazing
- Extensive range of outbuildings
- Rural location
- Excellent transport links
Property description
An opportunity to acquire a traditional three bedroom detached farmhouse together with an extensive range of outbuildings and approximately 14 acres or thereabouts of land.
The property enjoys a rural location mid way between the villages of Drefach and Mynyddcerrig, but is conveniently situated within easy commuting distance to the towns of Llanelli, Carmarthen, and Llandeilo. The rapidly expanding village of Cross Hands and access to the M4 motorway at Pont Abraham are also easily accessible.
The property is presented in good decorative order throughout having been beautifully maintained by the current owners and offers accommodation which is arranged over two floors as follows: Ground floor: Porch, Living Room, Dining Room, Kitchen with walk in Pantry, Boot Room, One bedroom, Study/Office, Bathroom, Separate W.C. First floor: Two Bedrooms.
Externally is an extensive range of outbuildings and approximately 14 acres of land.
Ground Floor
Porch with glazed door to:
Living room 13'10" x 10'9" approx. Open tread stairs to first floor. UPVC double glazed window to the front. Door to:
Dining room 24'4" x 7'3" approx. Fitted with a log burning stove. Open plan access to:
Kitchen 17'7" x 9'8" approx. Fitted with a matching range of eye and base level units with worktop space over. Sink unit with side drainer. Space for electric oven with extractor fan over. Two UPVC double glazed windows to the rear. UPVC double glazed window to the side.
Walk in Pantry with plumbing for washing machine. UPVC double glazed window to the rear.
Boot room 12'6" x 6'3" approx. Fitted shelving. Cloak hanging space. UPVC double glazed window to the side. Door to outside.
Inner hall door to:
Bedroom one 14'4" x 9'6" approx. UPVC double glazed window to the rear.
Bathoom 7'10" x 6'0" approx. Fitted with a panelled bath with electric shower over. Pedestal wash hand basin. UPVC double glaze opaque window to the side.
Separate W.C with UPVC double glazed opaque window to the side.
Study/office 11'9" x 10'2" approx. Accessed from the Dining Room. UPVC double glazed window to the front.
First Floor
Landing with access to loft space. Under eaves storage space. UPVC double glazed window to the front. Doors to:
Bedroom three 11'10" x 8'2" approx. Access to under eaves storage space. UPVC double glazed window to the front.
Bedroom four 11'10" x 9'6" approx. Access to under eaves storage space. UPVC double glazed window to the front.
Outside
The property is approached over it's own private driveway with ample space for off road parking, affords easy access to the land and is surrounded by well maintained gardens which have been laid mainly to lawn.
Outbuildings
The extensive range of traditional and more recent outbuildings consist of:
Barn 29'11" x 29'4"approx.
Store building 42'8" x 19'4"approx.
Bothy 23'9" x 17'7" approx. With lean to:
Outbuilding (1) 10'2" x 8'8" approx.
Outbuilding (2) 17'7" x 9'10" approx.
Outbuilding (3) 11'6" x 6'11" approx.
Workshop 39'10" x 19'7" approx.
6 x kennels each measuring 15'11" x 4'11" approx.
Land
The land amounts to approximately 14 acres and is level to gently sloping, and surround the homestead in conveniently sized paddocks.
General Information
Tenure: Freehold
services: We understand that the property is served by mains water and electricity. Private drainage. Oil fired central heating.
Council tax band: E
Property Ownership Information
Tenure
Freehold
Council Tax Band
E
Disclaimer For Virtual Viewings
Some or all information pertaining to this property may have been provided solely by the vendor, and although we always make every effort to verify the information provided to us, we strongly advise you to make further enquiries before continuing.
If you book a viewing or make an offer on a property that has had its valuation conducted virtually, you are doing so under the knowledge that this information may have been provided solely by the vendor, and that we may not have been able to access the premises to confirm the information or test any equipment. We therefore strongly advise you to make further enquiries before completing your purchase of the property to ensure you are happy with all the information provided.
Property info
For more information about this property, please contact
Purplebricks, Head Office, B90 on +44 24 7511 8874 * (local rate)
Disclaimer
Property descriptions and related information displayed on this page, with the exclusion of Running Costs data, are marketing materials provided by Purplebricks, Head Office, and do not constitute property particulars. Please contact Purplebricks, Head Office for full details and further information. The Running Costs data displayed on this page are provided by PrimeLocation to give an indication of potential running costs based on various data sources. PrimeLocation does not warrant or accept any responsibility for the accuracy or completeness of the property descriptions, related information or Running Costs data provided here.



























.png)


