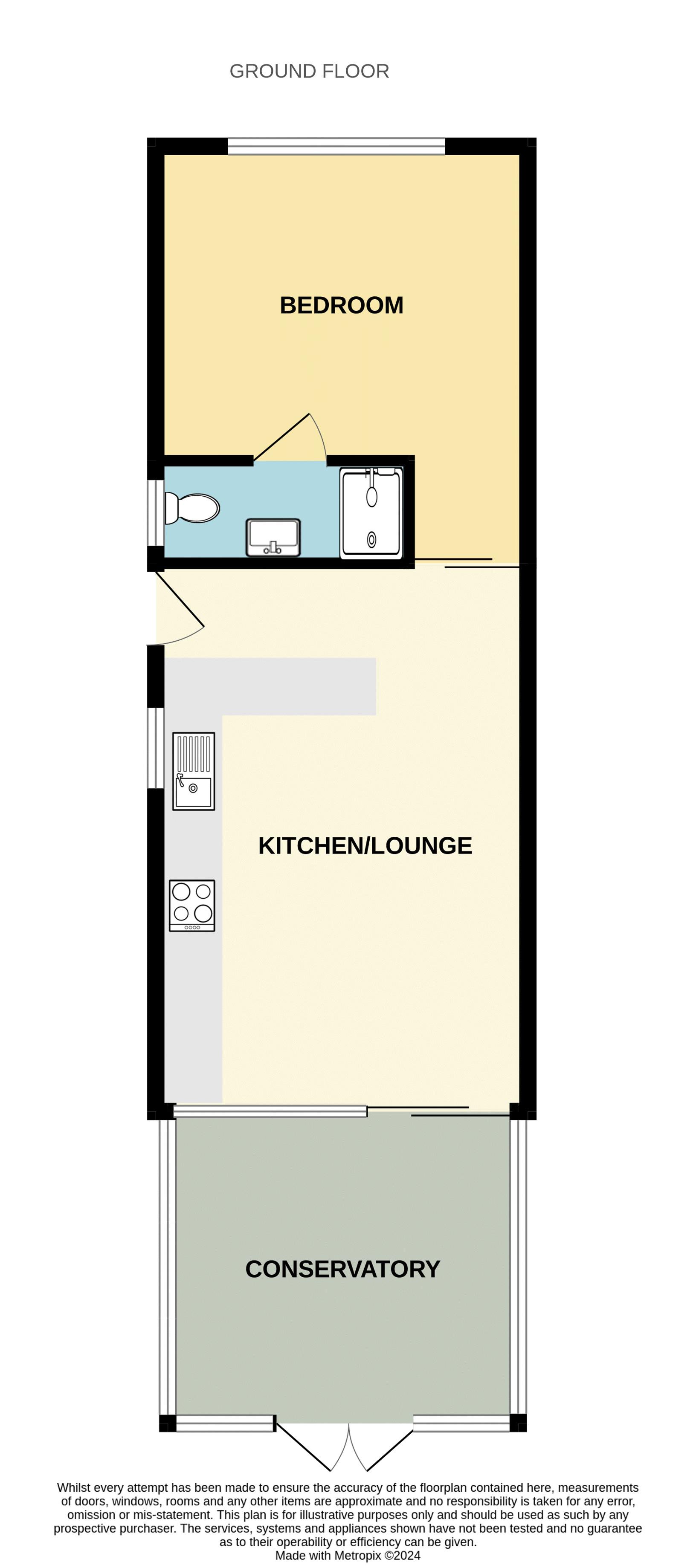Bungalow for sale in Feeches Road, Southend-On-Sea SS2
* Calls to this number will be recorded for quality, compliance and training purposes.
Property features
- One Double Bedroom
- En Suite Shower Room
- Off Street Parking
- Bright Conservatory
- Double Glazing
- Gas Central Heating
- Good Sized Rear Garden
- Local to Shops and Public Transport Links
- Near to Southend Airport Retail Park
- No Onward Chain!
Property description
Delightfully Charming One Bedroom Semi-Detached Bungalow! Enviable for its ample off street parking as well as its bright conservatory, we are happy to present this beautiful home onto the market! Whilst local to Southend Airport Retail Park, shops and transport links, this property boasts a modern shower room suite as well as an open plan kitchen lounge with a good sized rear garden! With no onward chain a recently replaced roof & large boarded loft space, early viewing is strongly advised!
Kitchen/Lounge (18' 8'' x 12' 8'' (5.69m x 3.86m))
Access to the property via a UPVC front door with an obscured glass window, you enter the open plan kitchen lounge finished with carpeted flooring and wallpapered walls. Complete with coved ceilings and two fitted radiators, this space boasts both eye level and low level fitted units that house amenities such as an integrated oven paired with an electric hob and dual basin sink. Furthermore, this kitchen area provides integrated fridge freezer units. With marble effect worktops and splashback wall tiling, this space features a window to the side elevation of the property.
Benefiting from an open plan lounge area, there is a sliding door leading to the double bedroom and towards the rear of the lounge space there is a large glass window paired with a glass sliding door that leads out into the conservatory.
Bedroom (14' 2'' x 12' 11'' (4.31m x 3.93m))
Towards the front elevation of the property, there is an 'L' shaped double bedroom leading from the open plan kitchen/lounge. Boasting a large window to the front elevation, allowing for plenty of natural light, this space is finished with a fitted radiator, coved ceiling, carpeted flooring and wallpapered walls.
Towards the left of this space is a door leading to the modern en-suite.
En-Suite (3' 6'' x 8' 8'' (1.07m x 2.64m))
Accessed via the double bedroom, there is a modern en-suite shower room finished with tiled flooring, tiled walls and a fitted unit housing the boiler. Complete with a low level W/C, a wall mounted sink paired with a vanity unit as well as a fitted shower, this space boasts the added benefits of a wall mounted mirror, a fitted, heated towel rail as well as an obscured window to the side elevation of the property.
Conservatory (10' 7'' x 11' 11'' (3.22m x 3.63m))
Entered via the open plan Kitchen/Lounge, there is a bright, brick built conservatory finished with wood effect flooring. Complete with wall lights this space boasts excellent views of the thriving rear garden that is accessed via the UPVC double doors towards the rear of the property.
Rear Garden
Accessed via the conservatory, there is a thriving rear garden complete with a brick patio that provides a large outdoor seating area as well as a portion of laid to lawn natural grass. Added features of this space include bordered flower beds, a side access gate that leads to the front of the property and multiple sheds to the rear of the garden.
Off Street Parking
At the front of the property, there is ample driveway space for up to two vehicles.
Agents Note
The seller has advised us that the roof was replaced in recent years and that the property benefits from a very large and spacious boarded loft.
Property info
For more information about this property, please contact
Belle Vue Property Services, SS1 on +44 1702 787580 * (local rate)
Disclaimer
Property descriptions and related information displayed on this page, with the exclusion of Running Costs data, are marketing materials provided by Belle Vue Property Services, and do not constitute property particulars. Please contact Belle Vue Property Services for full details and further information. The Running Costs data displayed on this page are provided by PrimeLocation to give an indication of potential running costs based on various data sources. PrimeLocation does not warrant or accept any responsibility for the accuracy or completeness of the property descriptions, related information or Running Costs data provided here.




















.png)
