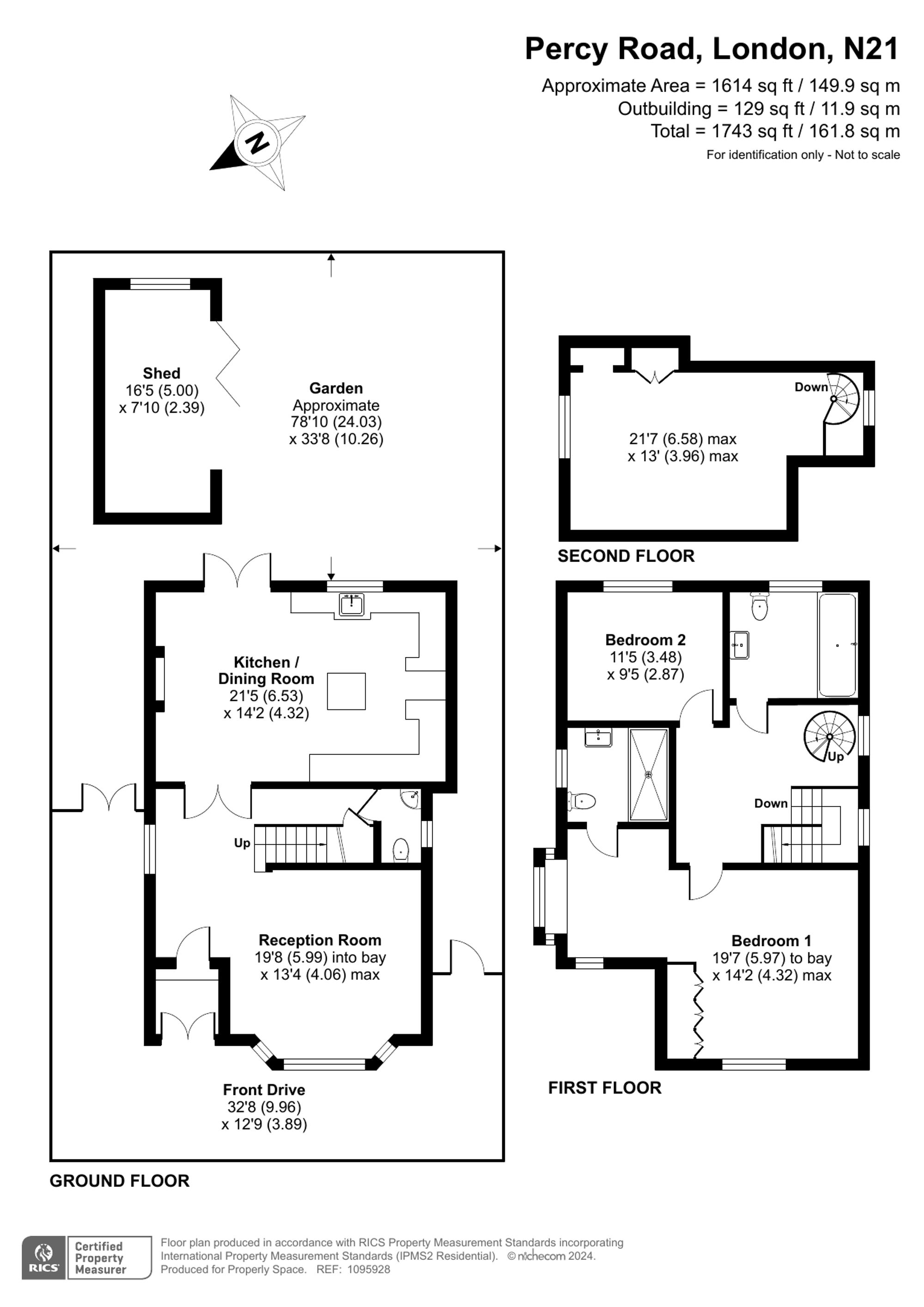Detached house for sale in Percy Road, Winchmore Hill, London N21
* Calls to this number will be recorded for quality, compliance and training purposes.
Property features
- Detached Edwarian House
- 1750 square feet
- Off-street parking
- Gated side access to garden
- 80ft east facing rear garden
- Outbuilding with underfloor heating
- Unique design and stylish layout
- Original features and high ceilings
- Parquet flooring and stained glass windows
Property description
Situated in a sought-after residential area, this exquisite three-bedroom detached Edwardian house boasts a unique design and stylish layout across 1750 sq ft of living space. This property combines original features with modern amenities, creating a perfect blend of charm and functionality.
It comprises an elegant entrance lobby with timber panelling to the walls, leading to a spacious lounge featuring high ceilings, parquet flooring, and bay windows with shutters. The house has stained glass windows, the first example of which is to the side aspect of the lounge. There is a downstairs cloakroom with Victorian style high flush WC and porthole window to side aspect. Glass panelled double doors lead from the lounge to the bespoke kitchen/diner, which has integrated appliances, a butler sink, a centre island, fireplace with mantle surround and sliding double doors to the garden.
A carpeted return staircase with cast iron bannister and stained glass window to side aspect leads to a large landing, providing access to the main bedroom with a vaulted ceiling and exposed brickwork that includes a dressing room and an en-suite shower room featuring marble tiling—also, access to the second bedroom and main bathroom. A cast iron spiral staircase leads to the loft room, a versatile space for study, office or bedroom.
There is off-street parking and gated access to each side of the house leading to the 80-foot east-facing rear garden. The garden has a patio area with seating and a lawn area.
The outbuilding has underfloor heating and bi-folding doors, which make it ideal for a home office, gym, or studio.
It is a well-appointed, exceptional offering.
EPC Rating: F
Garden (24.03m x 10.26m)
For more information about this property, please contact
Properly, SW1E on +44 20 8022 1429 * (local rate)
Disclaimer
Property descriptions and related information displayed on this page, with the exclusion of Running Costs data, are marketing materials provided by Properly, and do not constitute property particulars. Please contact Properly for full details and further information. The Running Costs data displayed on this page are provided by PrimeLocation to give an indication of potential running costs based on various data sources. PrimeLocation does not warrant or accept any responsibility for the accuracy or completeness of the property descriptions, related information or Running Costs data provided here.
































.png)


