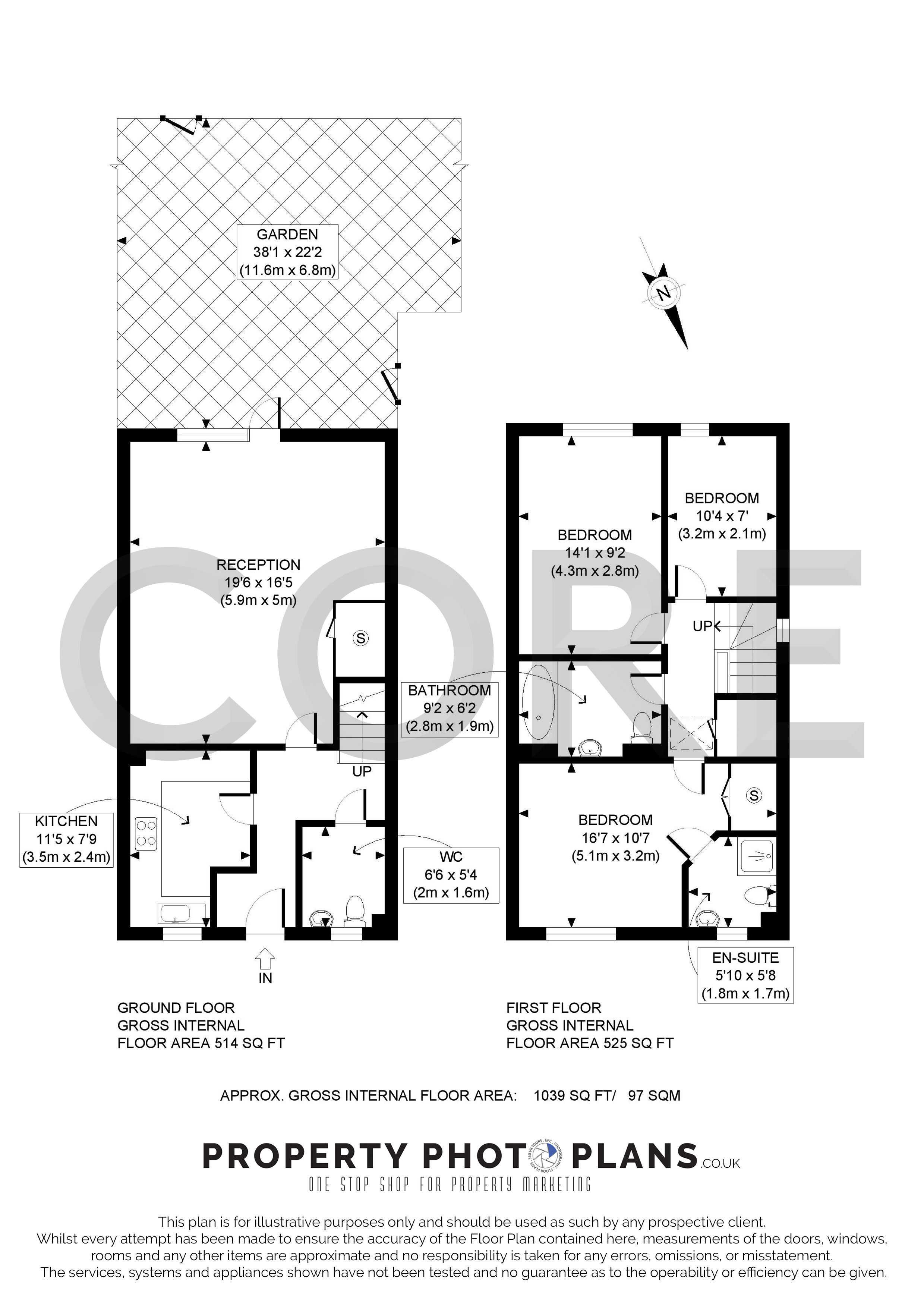Semi-detached house for sale in Swannell Way, Cricklewood, London NW2
* Calls to this number will be recorded for quality, compliance and training purposes.
Property features
- Three bed semi detached
- Two bathrooms (one ensuite)
- Two car drive way
- A stones throw from the new Brent Cross Town development
- Outstanding transport links
- Set within the sought after Claremont Village
Property description
For years now, miniature towns and communities have been cropping up all over London, redistributing and repurposing land and space to make London feel less disparate and more connected. These towns represent London's position at the forefront of global development and modernisation, bulletproofing our city for what the future may hold.
You know the towns we're talking about: Communities of like-minded, enterprising people who have the city at their doorstep, and the luxury of returning to, not just a home, but a town purpose-built for their ease, convenience and success.
Access to everything and everything you need on your doorstep.
This is your chance to be a part of that.
Core is delighted to present this bright and spacious three-bedroom, semi-detached house in the sought-after Claremont Village in Cricklewood. The best part? The property, with its two-car drive, is a stone's throw from the exciting Brent Cross Town development, which has transformed a major traffic interchange into a sprawling, glorious community. Lush parks, an industry-leading sports and recreation centre, a shopping village to rival the Brent Cross Shopping Centre, and enough independent cafes and restaurants to satiate even the most relentless blogger.
Plus, the new Brent Cross West Station will get you into Central London in under 12 minutes.
Back to the property:
Comprised of a generous reception room with direct access to a sun-worshipping, West-facing garden; a separate kitchen with integrated appliances; a principal bedroom with built-in wardrobes and plush en suite; two further double bedrooms, overlooking the garden at the rear; a family bathroom and a separate WC.
Future-proof yourself and invest in a rapidly diversifying, rapidly developing community, where the city comes to you and you are an integral part of the city.
Tenure: Freehold
Service Charge: £238 pa
Council Tax: Barnet (Band E)
Property info
For more information about this property, please contact
Core Residential, NW6 on +44 20 8115 7690 * (local rate)
Disclaimer
Property descriptions and related information displayed on this page, with the exclusion of Running Costs data, are marketing materials provided by Core Residential, and do not constitute property particulars. Please contact Core Residential for full details and further information. The Running Costs data displayed on this page are provided by PrimeLocation to give an indication of potential running costs based on various data sources. PrimeLocation does not warrant or accept any responsibility for the accuracy or completeness of the property descriptions, related information or Running Costs data provided here.

























.png)


